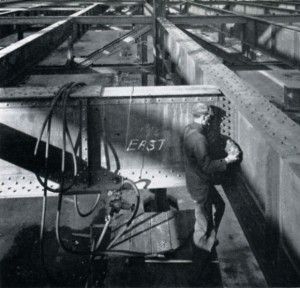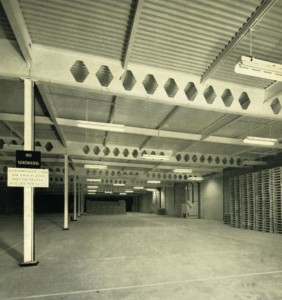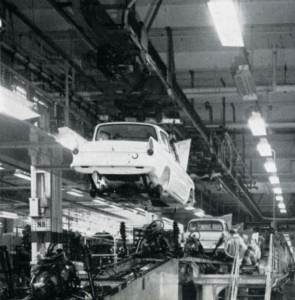50 & 20 Years Ago
50 Years Ago: Contemporary Factory Design – some notable examples

The new Heinz factory at Kitt Green, Lancs, showing the employee’s service building on the left and the main production building in the foreground
H. J. HEINZ COMPANY’S
KITT GREEN FACTORY NEAR WIGAN LANCASHIRE
This is the Commonwealth’s largest food processing plant covering an area of 130 acres and with a total floor space of 833,600 sq. ft. Designed and built for the H. J. Heinz Co. Ltd., who have been manufacturing food products in England since 1905, it was completed last year (1959) and when operating at full capacity employs 3,000 personnel.
The architects, J. Douglass Mathews & Partners of London, designed a factory notable for its flexibility. This attribute was quite essential, due primarily to the fact that so many different varieties of food are produced in the factory with varying outputs. Consideration had to be given to the possibility of changing certain features in the factory both during and after erection. The full effect of this naturally could not be foreseen but alterations in design were obliged to be carried out during the time of erection and the foresight shown by the architects meant that these changes could be effected with a minimum of trouble and inconvenience.
These is little doubt that the choice of steel as the structural medium assisted in achieving this flexibility of action. Some 8,000 tons were used in the factory structure. It is interesting to note that the factory was originally designed as a reinforced concrete building, but the steelwork contractors were able to put in a better price for the work.
The architects recommended two-storey construction as being advantageous from many points of view, though the Production Building shows a variation from this in that a mezzanine floor was introduced: into this floor were canalised all the administrative and service functions so leaving large areas of uninterrupted floor space on the upper and lower floors.
Column spacing of 48 ft. by 16 ft. was adopted in the lower production floor and steel plate girders having a depth of about 4 ft. were used to span in the 48-ft. direction, the top flanges being used to support the decking of the mezzanine floor, the lower flanges supporting the ceiling of the lower floor. One hundred and eighty such girders were used, a feature of them being the 2 ft. 9 in. diameter holes through the webs to allow easy access for ducts to pass through.
The storage section of the main building is of two storeys with a flat roof. Height of ground floor storey is 27 ft.: the flat roof is of metal decking on a steel framework: Castella beams were used for the highly loaded large spans.
Working in association with J. Douglass Mathews & Partners were Skidmore, Owings and Merill of New York. Consulting Structural Engineers were R. T. James & Partners.
FORD MOTOR COMPANY LTD
PAINT TRIM & ASSEMBLY PLANT, DAGENHAM

The Ford Factory. Bolting gang member impact wrenching one of the quarter million bolts securing the connections on 15,000 tons of steelwork
This building cost £10,000,000 and formed the last major part of an expansion programme launched by the Ford Company in 1954. The complete programme cost £75,000,000, contributed an additional 3,000,000 sq. ft. of floor space and almost trebled the company’s fixed assets. It has been anticipated that this year will see the labour force exceed 50,000 and the 1954 capacity doubled.
The new paint, trim and assembly building provides 1,402,000 sq. ft. of floor area and was in fact the hardest single project in the expansion programme. Car bodies are received in this building by means of an overhead conveyor bridge. After painting and furnishing they pass to the final assembly area to meet engines, transmissions and other components from the main plant. It is of two storeys with the paint shop on the first floor and the trim and assembly shop on the second floor.
This was clearly a project where first class team work would be the deciding factor in getting the building finished and working in the shortest possible time. So it turned out and structural steelwork made its customary notable contribution to this speed in erection.
The formidable task of erecting 15,000 tons of steelwork for the main building, together with ancillary structures, was completed in ten months – six weeks ahead of schedule. Within four months of commencing the steelwork there were on site 2,500 tons of fabricated beams, lattice girders and stanchions ready to be lifted into position.
Six 10-ton, 110-ft. jib, bogie-mounted electric Scotch derricks were built in two lines three abreast, facing each other accross the width of the building. In erecting the steelwork one line moved east from the centre point, the other west, on steel bridging girders supported on the stanchion pile capped foundations. The bolting gang used 250,000 bolts to secure the connections and tightened them to a predetermined torque by pneumatic powered wrenches. Two 7-ton 75-ft. jib, diesel-engined mobile cranes erected the 1,500 tons of steelwork for the annexe and ancillary building and also acted as feeder cranes to the six main derricks.
The main steel for the first floor was double lattice girders carries on double plated joist stanchions. Secondary beams were of both welded and riveted construction.
The normal main roof, not requiring double girders, was constructed mainly of steel plate girders according to load requirements. The conveyor bridge was constructed from steel lattice girders.
Mr Martin Hutchinson, L.R.I.B.A., was the architect and Posford, Pavry & Partners the consulting engineers for this important project.












