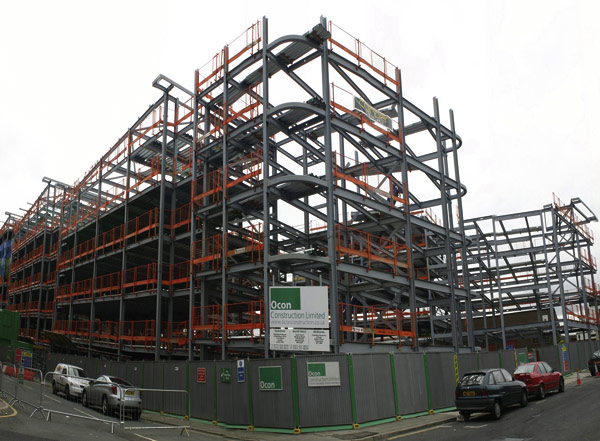News
Conder is top of the class in Sheffield
Conder Structures is erecting steelwork for a major design and build contract for ten student accommodation blocks in Sheffield.
The project consists of 500 en-suite rooms, with each block incorporating a ‘step-in’ architect-designed bay to create an exterior that integrates with the next block at lower level. This is also said to offer students a high level of privacy.
Conder is supplying approximately 1,000t of beam and stick steelwork for main contractor Ocon Construction.
Occupying a city centre site, the ten blocks are set out in two sets of five, rising from four levels to a maximum of eight levels high.
Conder Managing Director, Gordon Riley said: “We formulated the design of our steelwork around the recessed bays in the floor plans, connecting each frame of the two separate sets of five buildings at floor level.”
The nature of the confined city centre site dictated a careful sequencing and management process, according to Peter Moran, Ocon Construction Director.
All ten blocks were completed to full width at each level and then to full height, before work commenced on the next structure.
“With no road closures possible, the main access to the site was through a narrow ‘central corridor’, the only available siting for the mobile cranes, making on-site management extremely vital,” Mr Ridley said.
The complex is scheduled to open in September.














