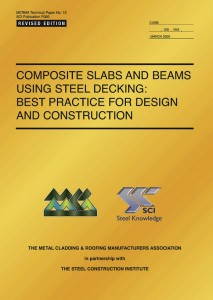Technical
Composite slabs and beams using steel decking: Best practice for design and construction
 This long awaited Revised Edition covers the design and construction of composite floors, paying particular attention to the good practice aspects. The major revision is the addition of design guidance to the Eurocodes. The use of fibre reinforced concrete is also covered in the revised guide.
This long awaited Revised Edition covers the design and construction of composite floors, paying particular attention to the good practice aspects. The major revision is the addition of design guidance to the Eurocodes. The use of fibre reinforced concrete is also covered in the revised guide.
The Revised Edition covers the design and construction of composite floors, paying particular attention to the good practice aspects. Following a description of the benefits of composite construction and its common applications, the roles and responsibilities of the parties involved in the design and construction process are identified. The requirements for the transfer of information throughout the design and construction process are described.
The design of composite slabs and beams is discussed in detail in relation to the Eurocodes and BS 5950. In addition to general ultimate and serviceability limit state design issues, practical design considerations such as the formation of holes in the slab, support details, fire protection, and attachments to the slab are discussed. Guidance is also given on the acoustic performance of typical composite slabs. The obligations of designers according to the CDM Regulations are identified and discussed.
The practical application of Slimdek construction, which normally utilises deep decking and special support beams, is also covered. Typical construction details are illustrated, and guidance is given on the formation of openings in the beams and the slab.
PRICES: Non-member £40 Member £20 (plus P&P)
Catalogue Reference: P300
Author: J W Rackham,
G H Couchman, S J Hicks
ISBN 978-1-85942-184-0;
116 pp, A4, paperback;
May 2009










