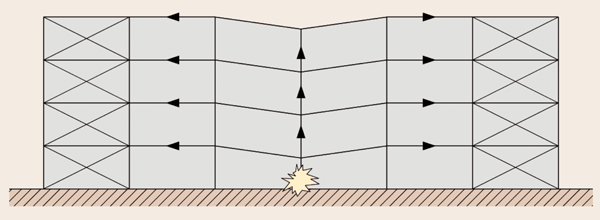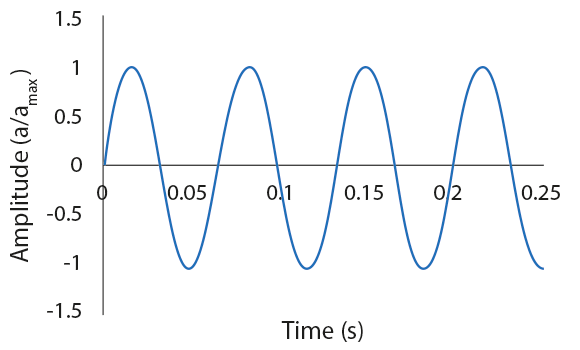Technical
AD 415: Vertical tying of columns and column splices
 For compliance with the tying method of providing robustness, vertical and horizontal ties are required for buildings in Consequence Class 2B.
For compliance with the tying method of providing robustness, vertical and horizontal ties are required for buildings in Consequence Class 2B.
In the accidental action situation, vertical and horizontal tying is required to redistribute loads through the structure via alternative load paths, away from locally damaged areas. This principle is shown in Figure 1. Vertical ties also help to limit the risk of the upper floor being blown upwards in an explosion.
The differences in vertical tying requirements of BS EN 1991-1-7(1) and BS 5950-1(2) has prompted some questions. This AD note reviews those differences and provides recommendations for the design of vertical ties in accordance with BS EN 1991-1-7.
BS EN 1991-1-7, clause A.6 (2) states: “The column should be capable of resisting an accidental design tensile force equal to the largest design vertical permanent and variable load reaction applied to the column from any one storey”.
BS 5950-1, clause 2.4.5.3 (c) states: “All column splices should be capable of resisting a tensile force equal to the largest total factored vertical dead and imposed load applied to the column at a single floor level located between that column splice and the next column splice down”.
The two differences between the requirements are:
- The load combination to use for the derivation of the level of loading i.e. accidental or normal ULS load combination.
- The length of column to be consider to determine the maximum floor load to be considered i.e. the entire column length or the column length between splices.
The rules for vertical tying presented in EN 1991-1-7 (which are non-material specific) are largely based on requirements from BS 8110-1(3) (clauses 3.12.3.7 and 2.4.3.2), requiring continuous vertical ties from the lowest to the highest floor.
In BS 8110-1, the design load is generally taken as the permanent actions plus 1/3 of the imposed load, from any one storey, all factored by 1.05.
When considering robustness, which is an accidental limit state, it is logical to use the accidental load combination, as given in BS EN 1990(4). This guidance supersedes that provided in SCI publication P391 (section 7.3.2)(5) which proposed that the normal ULS loading should be used.
For Eurocode designs, the guidance in BS EN 1991-1-7 should be followed and the entire column length (and any splice) should be capable of carrying the largest accidental design tension resulting from any one storey.
If loads applied at one storey are very large, possibly because (for example) transfer trusses are supported at that level (see figure 9.2 in P391), the accidental force to be accommodated may dominate the selection of the column (and splice connections) at upper levels. If this is the case, it may be more advantageous to consider the support to the transfer trusses to be a key element, and design against its removal.
Contact: Andrew Way
Tel: 01344 636555
Email: advisory@steel-sci.com
- BS EN 1991-1-7:2006+A1:2014 Eurocode 1. Actions on structures. General actions. Accidental actions
- BS 5950-1:2000 (BSI 2008) Structural use of steelwork in building. Code of practice for design. Rolled and welded sections
- BS 8110-1:1997 Structural use of concrete. Code of practice for design and construction. Amended by AMD 9882, AMD 13468. Amendment, August 2007; Amendment, November 2005
- BS EN 1990:2002+A1:2005 Eurocode. Basis of structural design
- Structural robustness of steel framed buildings (P391). SCI, 2011











