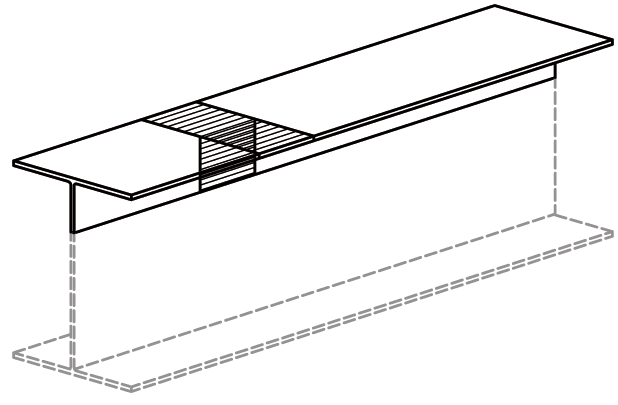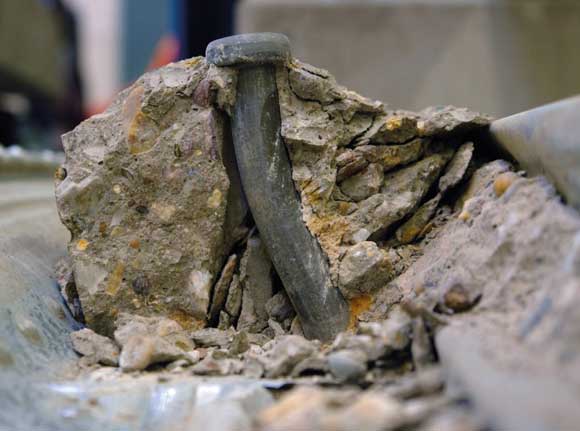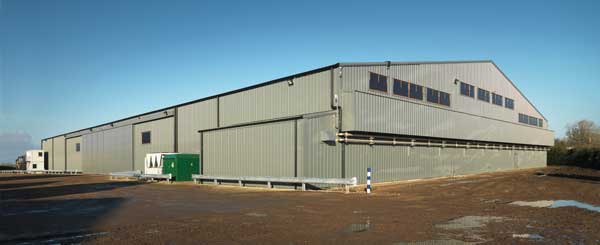Technical
Acoustic performance – Case Studies
“Steel residential buildings demonstrate excellent acoustic performance”
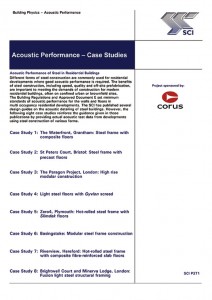 Four new case studies have been added to the previous four published in Feb 2008. These new case studies, provide actual acoustic test data from developments using steel construction of various forms.Each case study includes details of project, construction, walls and floor, junctions and acoustic testing. Also, included is a list of useful publications. The Building Regulations and Approved Document E set minimum standards of acoustic performance for the walls and floors in multi occupancy residential developments; in each case they were significantly exceeded.
Four new case studies have been added to the previous four published in Feb 2008. These new case studies, provide actual acoustic test data from developments using steel construction of various forms.Each case study includes details of project, construction, walls and floor, junctions and acoustic testing. Also, included is a list of useful publications. The Building Regulations and Approved Document E set minimum standards of acoustic performance for the walls and floors in multi occupancy residential developments; in each case they were significantly exceeded.
Catalogue Reference: P371
Author: A G J Way and R M Lawson
PRICES: Non-member £16 Member £8 (plus P&P)
Full colour, A4,
Eight 4pp self-cover brochures in a clear plastic wallet, March 2009
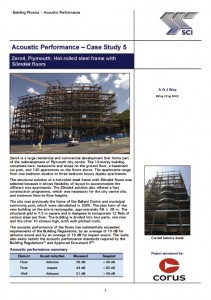 Case Study 5:
Case Study 5:
Zero4, Plymouth: Hot-rolled steel frame with Slimdek floors
- Major new residential and commercial development
- A hot-rolled steel frame with Slimdek floors allowed flexibility of layout to accommodate the different size apartments. The Slimdek solution also offered a fast construction programme, which was necessary for the city centre site, and minimum floor-to-floor heights
- Exceeded Building Regulation performance by 10 dB for airborne sound and 19 dB for impact sound
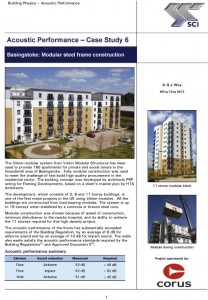 Case Study 6:
Case Study 6:
Basingstoke: Modular steel frame construction
- The Vision modular system from Vision Modular Structures provided 160 apartments for private and social tenure in the Houndsmill area of Basingstoke
- The development, consisted of 3, 6 and 11 storey buildings, constructed from load-bearing modules
- Exceeded Building Regulation performance by 8 dB for airborne sound and 10 dB for impact sound
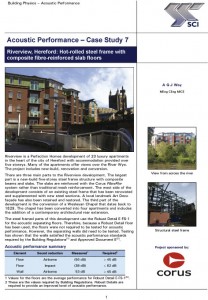 Case Study 7:
Case Study 7:
Riverview, Hereford: Hot-rolled steel frame with composite fibre-reinforced slab floors
- Riverview is a Perfection Homes development of 23 luxury apartments in the heart of the city of Hereford with accommodation provided over five storeys. The project includes new-build, renovation and conversion
- There are three main parts to the Riverview development. The largest part is a new-build five-storey steel frame structure with composite beams and slabs. The slabs are reinforced with the Corus FibreFlor system rather than traditional mesh reinforcement. The west side of the development consists of an existing steel frame that has been renovated and supplemented with new steel sections
- Testing has shown that the walls satisfied the acoustic performance standards required by the Building Regulations and Approved Document E
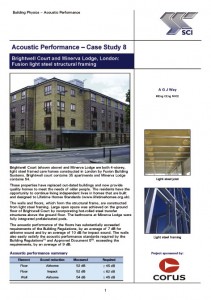 Case Study 8:
Case Study 8:
Brightwell Court and Minerva Lodge, London: Fusion light steel structural framing
- Brightwell Court and Minerva Lodge are both 4-storey, light steel framed care homes constructed in London by Fusion Building Systems. Brightwell court contains 35 apartments and Minerva Lodge contains 54.
- The walls and floors, which form the structural frame, are constructed from light steel framing. Large open space was achieved on the ground floor of Brightwell Court by incorporating hot-rolled steel transfer structures above the ground floor. The bathrooms at Minerva Lodge were fully integrated prefabricated pods.
- Exceeded Building Regulation performance by 7 dB for airborne sound and 10 dB for impact sound.









