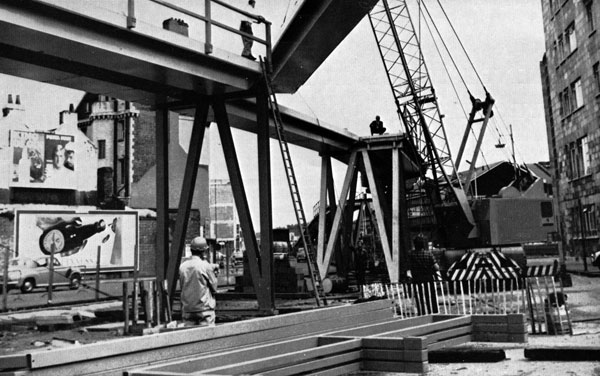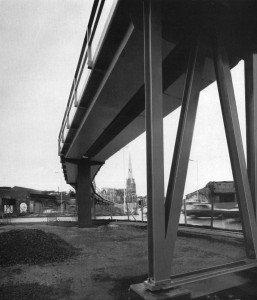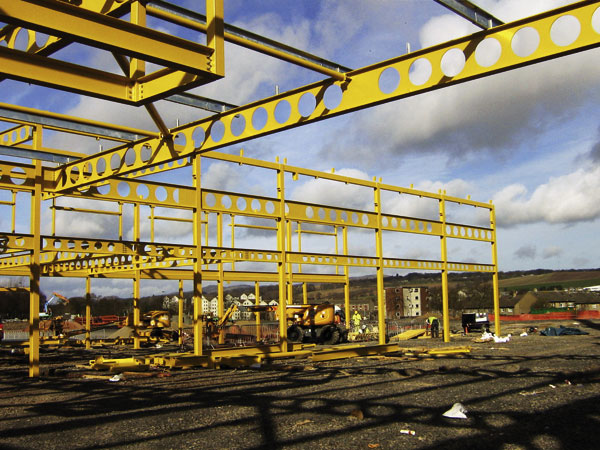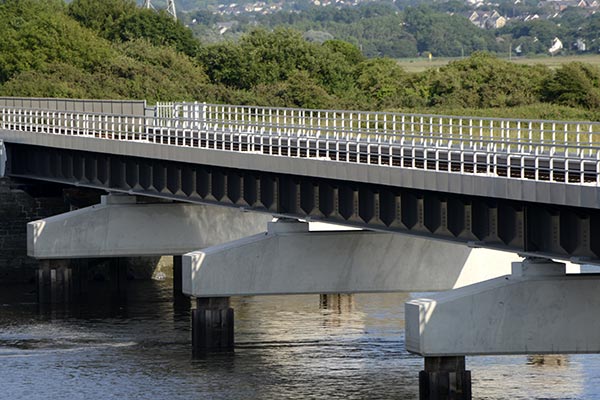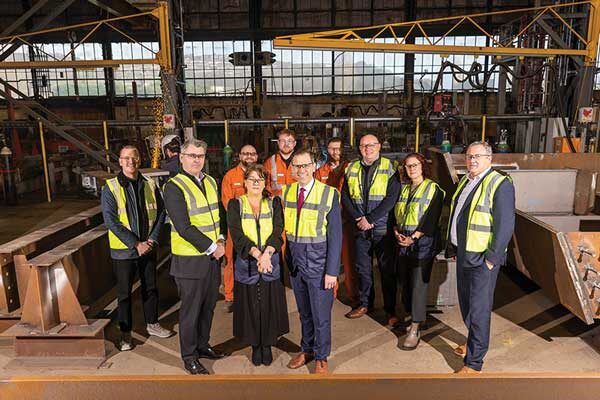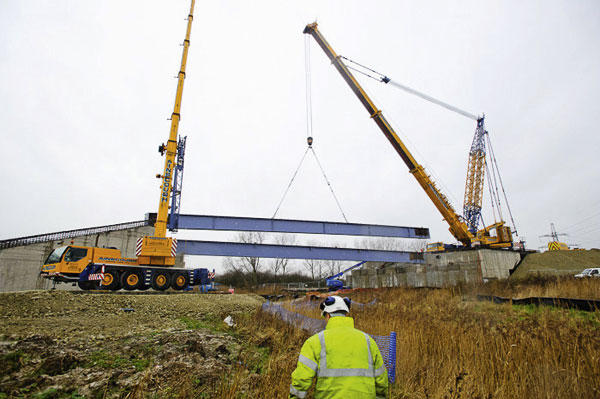50 & 20 Years Ago
40 Years Ago: Relieving traffic congestion – re-erectable flyover at Bristol
Taken from Building with Steel, 1968
Bristol Corporation’s re-erectable flyover was opened to traffic in September 1967. It has been erected in the first instance at the intersection of the Inner Circuit Road with Victoria Street, on of the city’s principal radial roads, and provides grade separation for west bound Inner Circuit Road traffic. The re-erectable flyover will ease traffic flows at this junction until a permanent reconstruction is undertaken in the future. The superstructure of the 1,088 ft long flyover comprises four basic units, namely:
(1) 50 ft 6 in. and 65 ft 6 in. long by 6 ft 9 in wide by 2 ft 3 in. deep, straight in plan, mild steel longitudinally-cambered box girders.
(2) Supports in mild steel rolled sections.
(3) Mild steel fitted infill pieces which are placed between and secure the straight box girders and which also cater for a minimum horizontal curvature in the structure of 300 ft radius when the box girders form chords on the curve of the carriageway: and finally,
(4) Handrails in high yield stress steel rectangular hollow sections.
All of these basic components are of welded construction and were fully fabricated and painted at works. The ¼ in. thick epoxy resin carriageway surfacing was also applied at works.
The flyover at Victoria Street is formed by a series of pairs of box girders placed side by side, at a cross fall of 1 in 48, to provide a carriageway width, between steel kerbs, of 11 ft 6 in. Any number of box girders could be placed side by side to provide carriageways of various widths.
Box girders are simply supported upon longitudinally hinged intermediate columns and longitudinally rigid braced columns, the latter columns occurring at every fourth support position where they provide longitudinal restraint for the four spans to one side of the support and an expansion joint for the four spans to the other side of the support.
The H-section steel piled foundations were driven in advance to delivery of the site of the superstructure steelwork and this work had to be undertaken expeditiously and with the minimum disturbance within the restricted area provided by the central reservation of the outer circuit dual carriageway and within the islands on the road junction beneath the proposed flyover.
Due to the importance of the road junctions and the heavy traffic flows, complete road closures were not possible and the 400 tons of bridge superstructure components had to be erected directly from delivery lorries in a predetermined sequence during short periods of off-peak traffic flows. High tensile bolts were used to bolt together the basic bridge components.
The 65 ft 6 in. long box girders weigh approximately 11 tons each: the 50 ft 6 in long box girders weigh approximately 8 tons each: all components were easily lifted into position by means of a mobile crane.
The City Engineer and Planning Officer, J. B. Bennett, MICE, MIMunE, was responsible for the design of the flyover.








