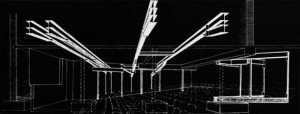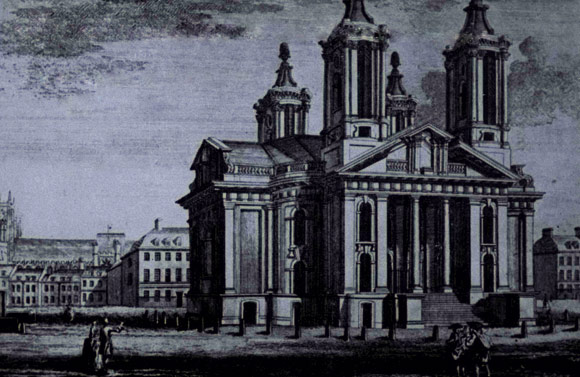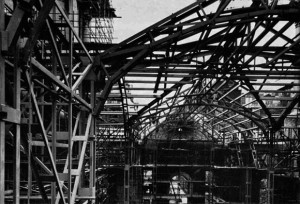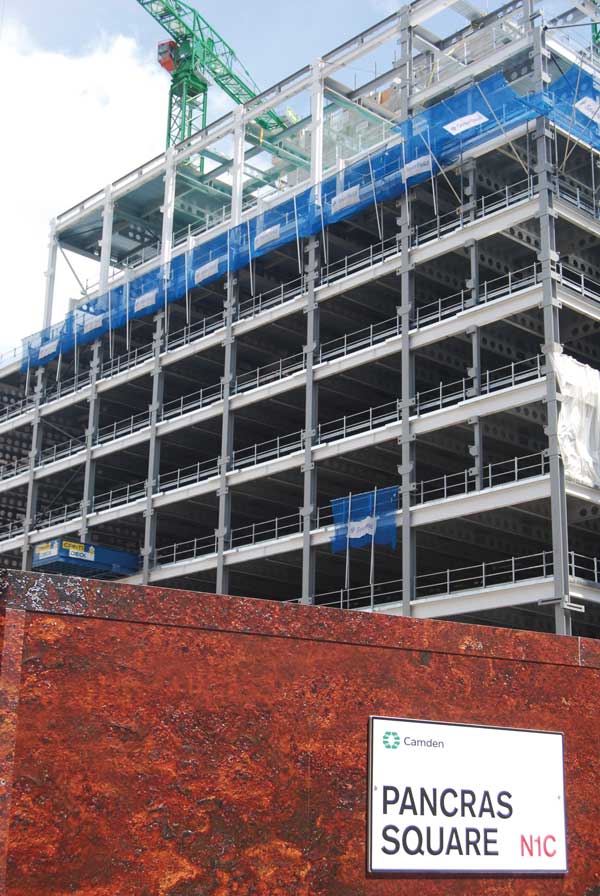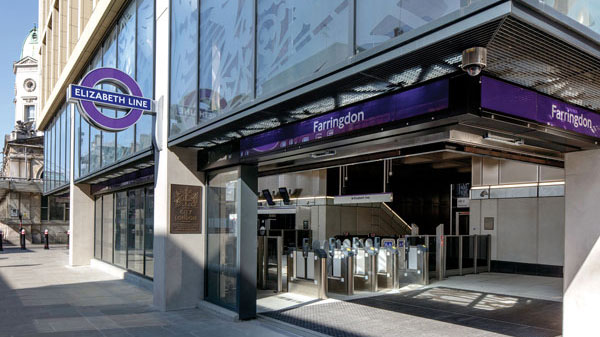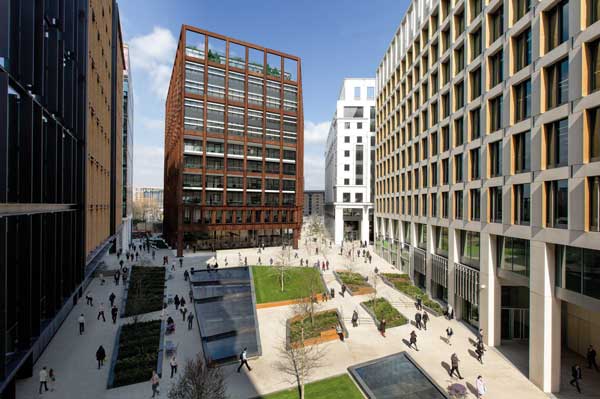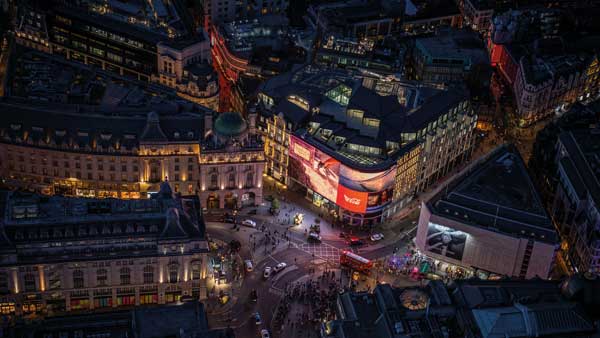50 & 20 Years Ago
40 Years Ago: The adaptability of steelwork
Taken from Building with Steel, 1966
(a) Alteration to the Academy cinema, Oxford St., London
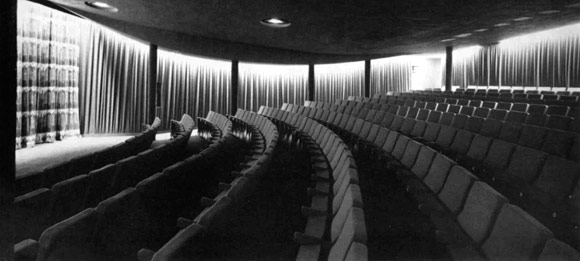
The auditorium seats 400 and was formerly the basement. Particularly noticeable is the three dimensionally curved ceiling of anti-clastic profile enabling the use of beams of small depth
The original 600-seat Academy cinema was built at street level and is about 50 years old. In 1963 a small auditorium was added at first floor level, which now operates as a cinema club and bar. The floor was originally designed for office loading only and therefore, to gain the necessary By-Law approvals, strengthening of joints was carried out by welding, additional steelwork added to produce openings, fireproof walls erected and the floor of the auditorium inclined to improve the sight lines.
The Consulting Engineers were then asked to make a feasibility study for the provision of another auditorium in the basement, below the existing ground floor cinema, to seat at least 400. The operation was to be carried out while performances in the existing two cinemas continued without interruption.
The floor of the existing cinema was supported by a large number of columns in the basement. The layout of seating was planned in such a way that sightlines, excellent by modern standards, could be gained by the removal of three of the columns, one of which carried a load of 185 tons. The resulting space which would have to be spanned by new beams was 44 ft in the best and 58 ft in the worst case, the existing columns occurring at midspan.
The lack of adequate headroom represented the main problem to be overcome. Excavation had to be limited, not only because of the expense and difficulty of disposing surplus material via Oxford Street, but more critically to avoid underpinning of the grillage foundations belonging to the adjoining building and supporting about 600 tons.
A precast post-tensioned beam support system was investigated but rejected in favour of steelwork which allowed easier handling in the restricted situation. The seating plan was revised, omitting the usual central gangway, permitting the placement of columns immediately adjacent to the ends of the rows of seats. Not only was the span of the new beam system reduced but a fixed-end structural system was made feasible. Reactions to the columns were off set towards the centre of the auditorium where no interference was caused to the existing foundations at the perimeter. The basement floor was designed as a thin raft to distribute the load more uniformly. Beams were cambered upwards to avoid deflection in the existing floor while taking up the load with the beam system.
(b) Church restoration: St. John’s, Smith Square, London
The church of St. John the Evangelist, Smith Square was burned out during an air raid, leaving only the shell. It remained in this scarred condition until it was decided to restore it as a Cultural Centre.
The original building was completed in 1728. It was destroyed by fire in 1742 and rebuilt without any internal pillars.
The steelwork in the restored building includes roof and valley trusses, lattice girders, battened angle stanchions and ceiling angles supporting ceilings of ceilings of elliptical and radial forms. It is of welded construction, with high strength friction grip bolts for the site joints. The stanchions carry virtually all the roof loading and bear on the existing brick piers in the crypt, which carried the original pillars: by careful design it has been possible to avoid taking any of the roof load on the existing walls. Brackets have been left on the main stanchions to allow the fixing of a balcony at a later date.
When the high level elliptical ceiling intersects the centre of the church some difficulty was experienced in providing a suitable section for the valley trusses because the minimum distance available between the ceiling and roof was less than a foot. Spot lights are situated inside the framework of the girders: to reach these from roof level four lattice girders were necessary.







