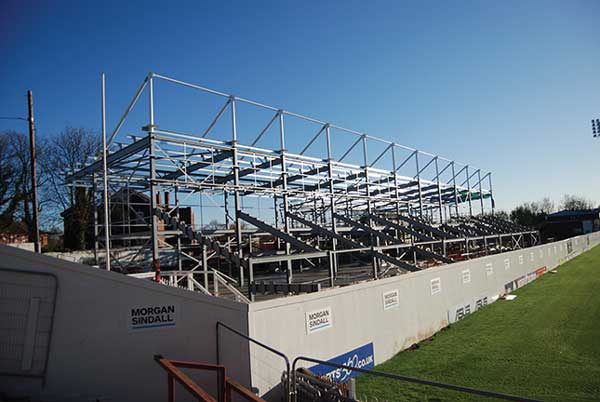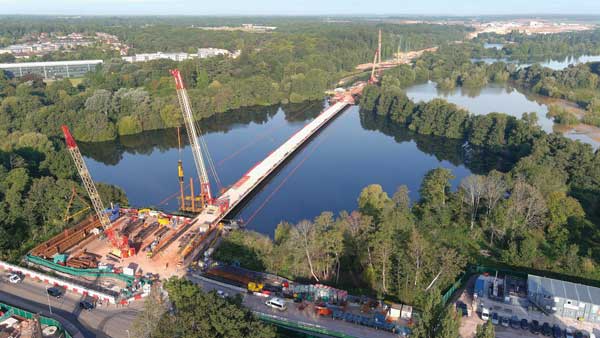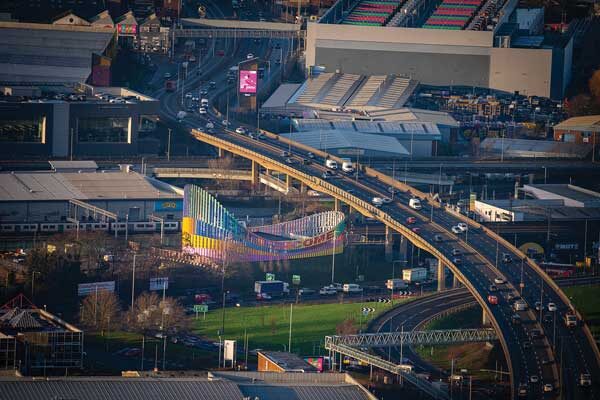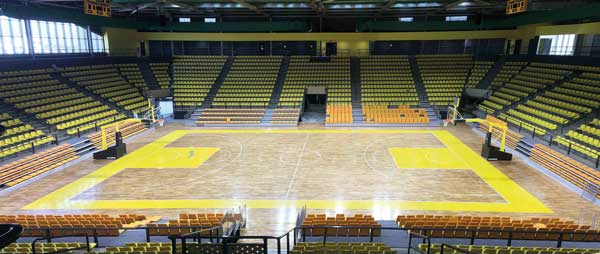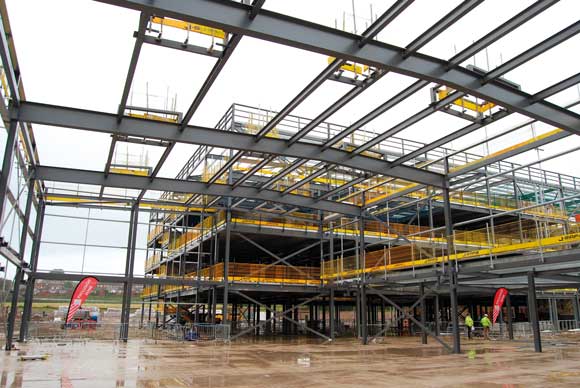News
Steel supports new Wakefield rugby stadium
Structural steelwork is playing a leading role in the redevelopment of Wakefield Trinity’s historic Belle Vue Stadium.
Working on behalf of main contractor Morgan Sindall, Billington Structures is fabricating, supplying and erecting 248t of steelwork for the project, which is due to complete this year.
The stadium has been the home of Wakefield Trinity since 1879 and is one of the oldest rugby league grounds in the country.
Designed by AFL Architects, the scheme consists of a new 2,600-capacity steel-framed east stand, the refurbishment of the north stand with new steel elements, floodlight upgrades to the latest LED technology and a hybrid grass pitch. Overall, the completion of the work will increase the stadium’s capacity from its current 7,258 up to 8,866.
Measuring approximately 95m-long x 30m-wide, the new east stand forms the most important element of the redevelopment and replaces an old structure that was previously demolished as part of the scheme.
Topped with a 17m-deep cantilevering roof, the new single tiered stand is formed with raking members that support precast units to form the seated terrace. Behind the seated area, steel beams support a metal decked composite floor to create a first-floor hospitality restaurant, kitchen and plant decks.








