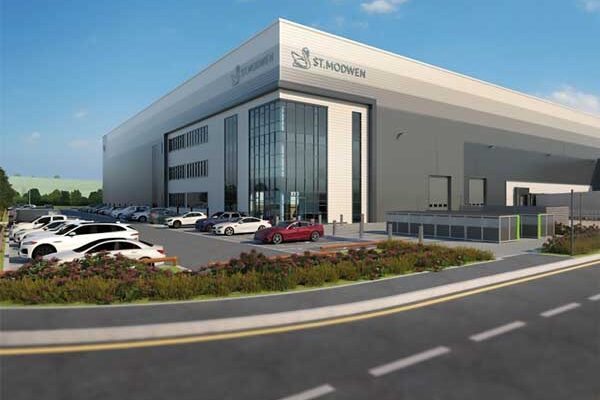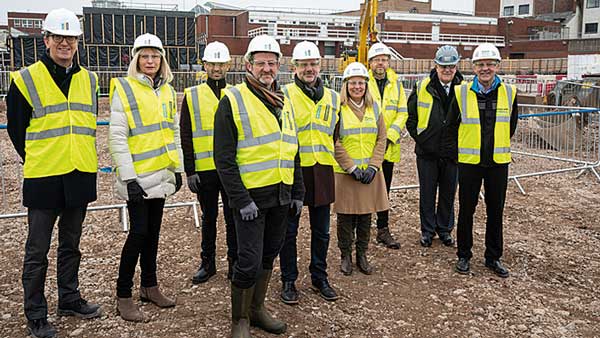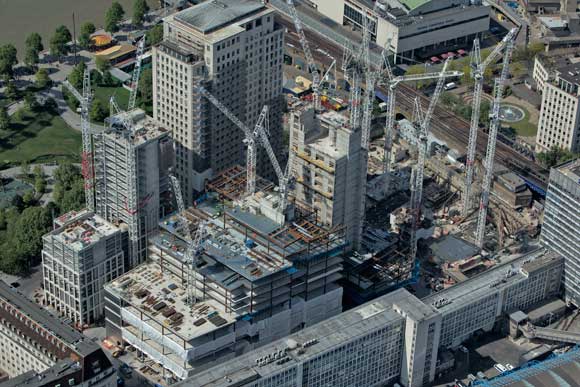News
Steel progressing on Belfast office landmark
More than 700t of structural steelwork is being erected to form the 11-storey Paper Exchange commercial scheme in Belfast city centre.
Working on behalf of main contractor Heron Bros., the steelwork is being fabricated, supplied and erected by Ballykine Structural Engineers.
Aiming to achieve a BREEAM ‘Excellent’ rating, the building will offer 18,500m2 of Grade A office space alongside ground floor retail outlets on a prime city centre plot.
According to Todd Architects, the building has been designed as an outstanding example of innovation, light, space and sustainability, The Paper Exchange will be one of Belfast’s and Northern Ireland’s newest and most important commercial developments.
In order to satisfy all of the client’s design requirements, a hybrid structural design has been chosen for this £45M scheme. The main Chichester Street elevation consists of an eight-storey concrete-framed structure, topped with three steel-framed levels, which are set-back creating an outdoor terrace at the eighth floor.
Completing the L-shaped building, a further 10-storey steel-framed wing, positioned at right-angles to the main elevation, extends the structure towards the adjacent Gloucester Street.
The project is due to complete in January 2023.














