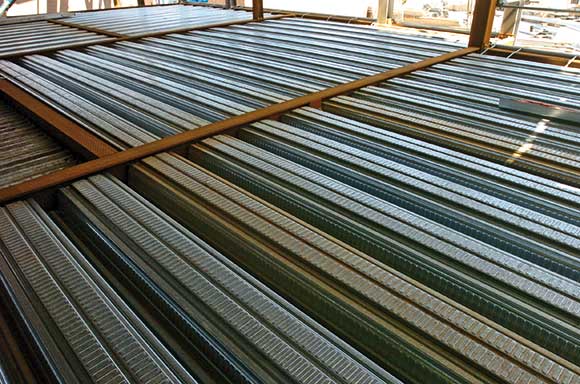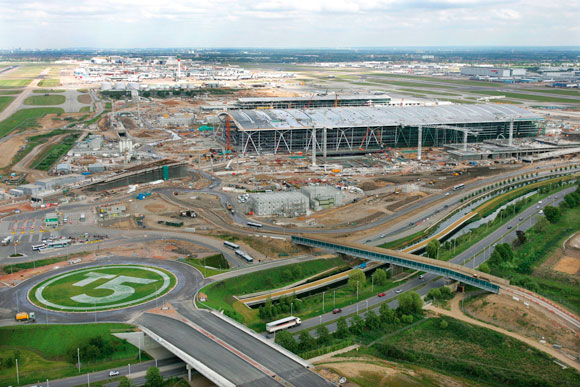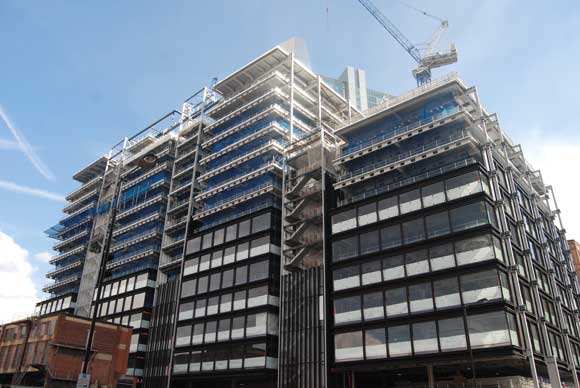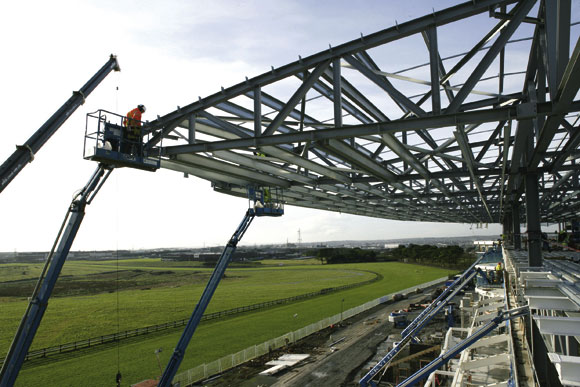Technical
The case for steel – Steel makes the strong structural solution
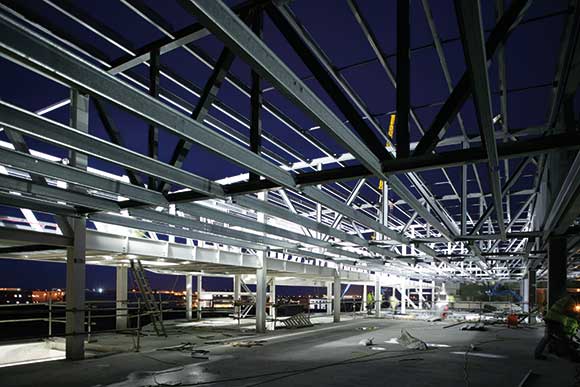
Substantial cost savings can be made with steel frames as foundations can be smaller than those needed for a concrete framed structure.
Minimum floor construction depths and large column free floor areas are among the benefits of using steel structural solutions that are routinely captured by designers and building owners. Nick Barrett continues our Case for Steel series with an outline of the structural benefits of steel solutions.
The major benefits of steel construction can be seen clearly in the range of structural solutions that designing in steel opens up to innovative designers. Large column free areas are features of many of the iconic buildings of our time like airport terminals, and allow the light and airy open spaces that typify modern commercial developments.
A wide range of flooring solutions is available to meet the specific needs of clients. Minimum floor construction depths are routinely achieved on steel framed buildings, creating extra storeys for the same overall height of structure. A wide range of benefits flows from using composite floor slabs that are the most common solution on multi storey buildings
in the UK. They provide an immediate crash deck that enhances the safety of workers. The speed of construction is impressive, with up to 400m2 of decking installed by a single team in one day. The established composite floor systems represent familiar site practice, without the need for careful on site control of items like accurate location and profile of tensioning ducts, maintenance of concrete cover and the quality of grouting on completion of tensioning that is needed with post tensioned flat slab systems.
It is worth noting that concrete thin slabs will need careful checking for vibration response and as this is likely to be significant additional measures will be needed to achieve the lower response factors demanded by National Health Service standards for hospital critical areas. Steel solutions on the other hand have been demonstrated by extensive research to not require any additional measures to meet these standards.
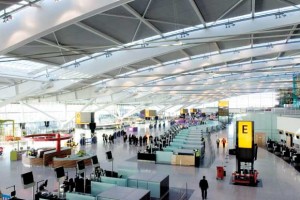
The long spans required at Heathrow’s Terminal 5 demonstrate steel’s flexibility and how services can be easily integrated within a roof structure.
There is no need for extensive shuttering to be stored on site risking damage, and having to be assembled and then struck by increasingly scarce labour. Sites are safer for this reason alone. There is generally no need for propping either.
Services and ceilings can be quickly installed as well thanks to the simple fixing arrangements provided with a steel frame. Steel is fabricated off site and delivered only when needed, and erected by skilled teams comprising only a relatively few operatives. On site erection is straightforward and the operations are not sensitive to site practice. Supervision of erection can confidently be left to the steelwork contractor.
There is a substantial cost saving to be made on foundations when steel is selected as a framing solution as foundations can be much smaller due to the lower self weight of a steel as opposed to a concrete frame.
The columns supporting steel frames are relatively small. Often there is a need to minimise column dimensions, in which case Advance sections from Corus include heavy weight, small profiles that can be used singly or in pairs. When acoustic performance is an issue steel columns can be hidden within the width of partitions.
False ceilings and false floors are common in buildings where there is a need for air conditioning and highly serviced floors for IT, and in these situations, even when is a downstand, a steel solution is often the ideal cost effective solution.
Services can easily be integrated with supporting steelwork, which means that steel solutions can be designed to equal or even shallower depths than alternatives. The advantages of a long span, lightweight steel solution can outweigh the desire for a shallow construction depth, and steel is ideal in these circumstances with a number of long span solutions available that facilitate integrated services.
In structures without services issues steel solutions can be designed as shallow as 200mm, using Slimflor solutions or bespoke fabricated floor beams.
Being able to over provide for services with beam web perforations helps future-proof structures. Services are likely to be changed several times during the lifetime of modern buildings and the flexibility offered by simple connections to decking profiles facilitates installation of completely new service arrangements.
Steel frames are readily adaptable, and can be extended horizontally and vertically with relative ease as building requirements change.
At the end of a structure’s useful life steel framed buildings can be easily dismantled, and all of the
steel can either be re-used or be returned to the steel making process. This cycle can be repeated endlessly as steel shows no diminution in quality no matter how many times it is recycled – it is multicyled.









