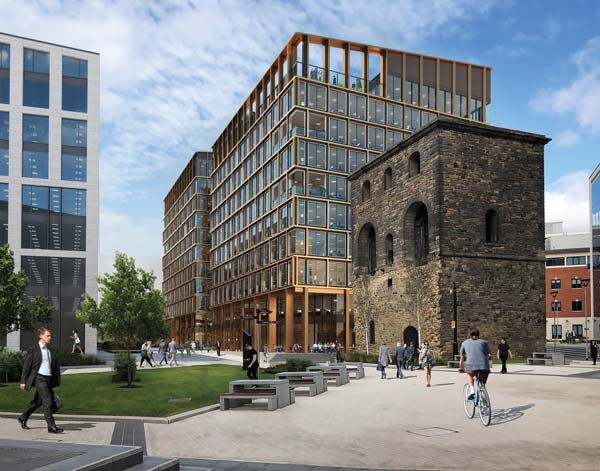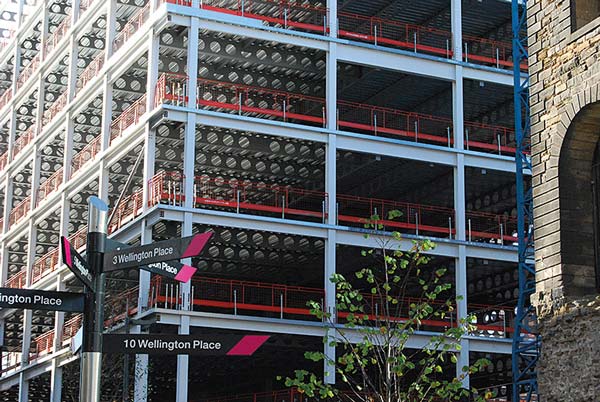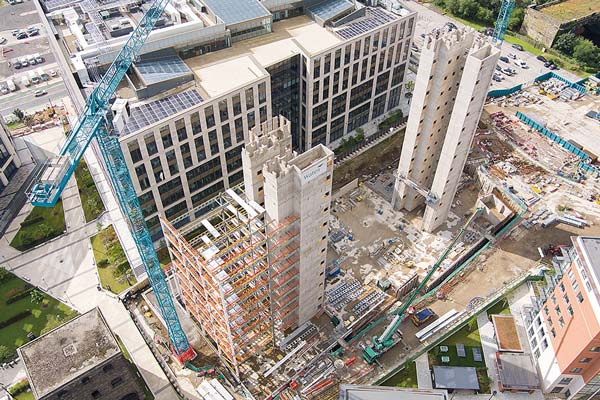Projects and Features
Steel creates outstanding offices
FACT FILE
11&12 Wellington Place, Leeds
Main client: MEPC
Architect: tp bennett
Main contractor: Wates
Structural engineer: Curtins
Steelwork contractor: Elland Steel Structures
Steel tonnage: 1,800t
A high-profile business quarter in Leeds city centre is continuing to expand with the construction of 11&12 Wellington Place, which will provide office, retail and leisure space.
Located a short walk to the west of Leeds city centre on a site once occupied by the main railway station, the Wellington Place development is said to be playing a pivotal role in the regeneration of the city’s West End.
Developer MEPC is turning the site into a prestigious new multi-use quarter, and, so far, it has completed over half of the overall masterplan.
Currently on site, main contractor Wates Construction is building the steel-framed 11&12 Wellington Place, the seventh project the company has done for MEPC during the last eight years. The project consists of two blocks, 10 and 11-storeys high respectively, that both sit above a shared one-level basement and are joined by a link bridge.
Structural steelwork has played a leading role in the previous Wellington Place projects as New Steel Construction has previously reported (see NSC April 2015 and June 2017).
This latest project will provide the Leeds office market with a further 22,700m² of Grade A, BREEAM ‘Outstanding’ office, retail and leisure space. Once finished, 11&12 Wellington Place will bring a further 2,500 more people to the area, increasing the projected total working population of the estate to 12,500 people. The developer says, as a Net-Zero Carbon building (as defined by the World Green Building Council) it will set the benchmark for future-proofed, sustainable development – not just in the region, but nationally.
Paul Pavia, Head of Development at Wellington Place for MEPC, explains: “The construction of this building takes us beyond the halfway mark of the Wellington Place masterplan and will offer Leeds far more than just office space. It will play a big part in attracting major players to the city and continue to cement our position in the Northern Powerhouse.
Work on the project began in January 2021 when main contractor Wates installed piled foundations to a depth of 20m, cast the basement and podium slab, and slip-formed the two cores (both 11&12 have their own centrally-positioned cores).
All of this preliminary work prepared the site for Elland Steel Structures (ESS) to erect the project’s two steel frames, that both begin at basement level.
Commenting on the use of steelwork, tp bennett Architect Jason Turner says: “The steel frame design offers large spans thus contributing to a column-free space with maximum flexibility.
“The other important consideration for this project was the low carbon design. The large spanning frame limits the number of columns and ultimately the number of piles, which helps to limit the embodied carbon of the building.
“The offsite fabrication provides a safe and efficient build which supports an efficient construction programme, therefore getting our client’s product to market quicker than other structural alternatives.”
The steelwork from ground floor upwards is based around a regular 6m × 14m grid, with the perimeter columns carefully coordinated with the cladding and glazing details.
The grid pattern allows the office floorplates to have minimal internal columns, creating the desired open-plan design.
“The only internal columns are located close to the cores and are consequently hidden in corridor and toilet walls,” explains ESS Design & Build Manager Chris Heptonstall.
Westok cellular beams, up to 14m-long, form the internal spans and accommodate building services within their depth. They also support metal decking and a concrete topping to form a composite flooring solution. The use of cellular beams has also made the building lighter and more cost-effective, as a lighter frame requires shallower foundations, which also creates a quicker programme.
“We were delighted to provide design guidance to Curtins and ESS on the value engineered design of the clear-span floor beams on this project,” says Kloeckner Metals UK Westok Technical Advisory Engineer Tom Elliott.
“The ribbon-cut low-carbon Westok floor beam delivers a structurally efficient design solution, and the provision of cells across the full beam affords the M&E team considerable flexibility for the building service routes.”
Taking into account the differing uses, between the upper floors and the basement, the ground floor of each building incorporates two transfer structures, as the basement columns are slightly offset. This is because a bigger grid was required for the car parking that will be accommodated within the basement of block 12 and under the podium that separates the two structures. The same larger column spacing is continued under 11 Wellington Place, where a gym and back-of-house facilities will be housed in the basement.
Meanwhile, spanning the central podium, the two blocks are linked by a 5-storey high steel footbridge measuring 14m-long × 20m-wide, which connects the buildings from fourth floor up to level eight.
“The steel-framed structures at Wellington Place have become increasingly more efficient as we incorporate learnings from each building we work on. Early engagement with ESS and other key supply chain partners has been crucial in enabling us to continue to push for improvement in design and operations,” says Wates Construction Project Director Dan Miller.
The steel erection programme for each block consisted of four phases, with each phase comprising up to 600 individual steel pieces. The heaviest steel elements were some of the main column sections, which weigh up 4.8t each.
Each phase, up to level eight, was completed using a combination of the site’s two tower cranes and MEWPs positioned on the basement slab.
However, for the two uppermost floors, the MEWPs had to be moved to the eighth floor completed slab, as a machine with a working reach for this height would have been too heavy for the basement slab.
The top two floors of 11 and 12 Wellington Place are different. In no.12 they comprise offices, while its neighbour (no.11) has some offices at level nine and a large outdoor terrace that covers about two-thirds of the footprint and extends onto the link bridge’s roof. Above the offices on 11 Wellington Place, there is a plant deck at level 10.
11&12 Wellington Place is due to be complete in December 2022.












