Projects and Features
SSDA National Finalists
The Balfour, Kirkwall, Orkney
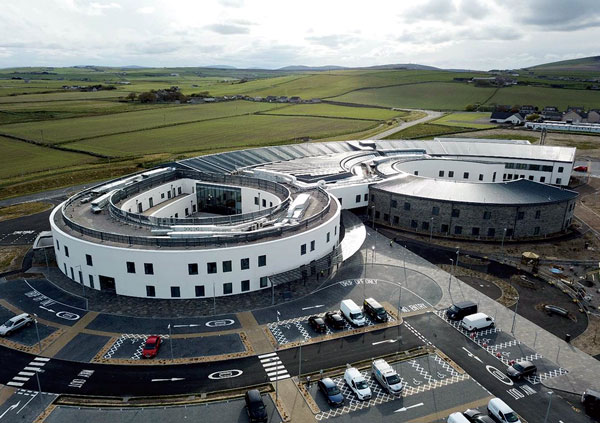
FACT FILE
Architect: Keppie Design
Structural engineer: AECOM
Steelwork contractor: BHC Ltd
Main contractor: Robertson
Client: NHS OrkneyA steel-framed design helped NHS Orkney realise its wish to have a unique hospital that attended to the Islands’ needs.
Known as The Balfour, it provides a state-of-the-art clinical environment for the delivery of essential health care services, significantly reducing the number of people travelling to the Scottish Mainland for routine care.
In a challenging and exposed location, the building is designed with protection and shielding from the elements in mind, leading to a complex design and shape with two inner circular courtyards. The curve of the building also protects the main entrance space and inpatient accommodation while referencing the ancient architectural form of Skara Brae.
The steel frame, prefabricated on the mainland, allowed speedy completion and reduced vulnerability of the construction programme to extreme weather conditions, and an integrated BIM model facilitated complex service integration.
Barton Square, Intu Trafford Centre, Manchester
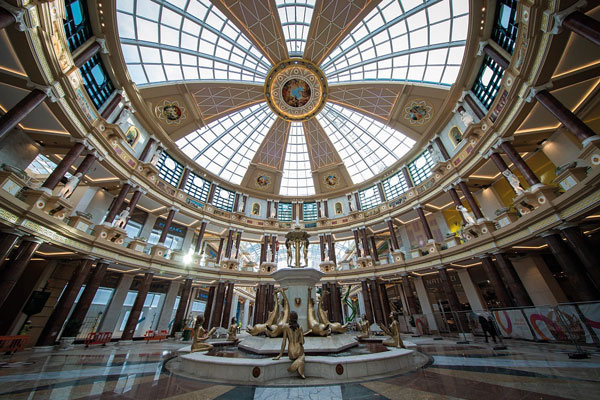
FACT FILE
Architect: Corstorphine + Wright, Leach Rhodes Walker
Structural engineers: Cameron Darroch Associates, Mott MacDonald
Steelwork contractor: S H Structures Ltd
Main contractor: VINCI Construction UK
Client: intu Properties plcOpened in 1998 the Trafford Centre is the third largest retail development in the UK. Developed by the Peel Group and now owned by Intu Properties.
The scope of the refurbishment of Barton Square, carried out by Vinci Construction, includes the addition of two 36m-wide glazed barrel vault roofs over the main malls, providing a more user-friendly experience for shoppers, and a 32m-diameter central dome that creates a stunning focal point towering above an ornate water feature. The upper levels of the centre have additional steelwork framing and stairs along with four smaller roof structures to extend the available retail space.
The critical interface between the steelwork and the glazing system called for strict tolerances to be achieved, and construction was carried out outside normal trading hours to allow the centre to remain open throughout.
Boeing GoldCare Aircraft Hangar, Gatwick Airport
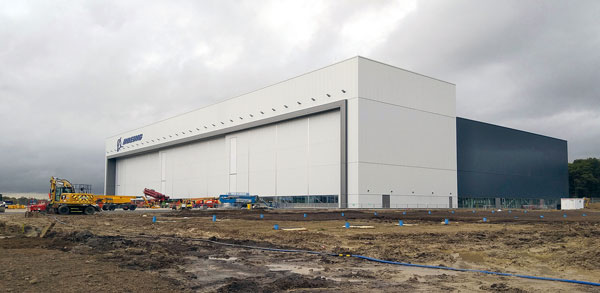
FACT FILE
Architect: D5 Architects LLP
Structural engineer: Mott MacDonald
Main contractor: John Sisk & Son
Client: Boeing United Kingdom LimitedThe Boeing Company has commissioned a brand-new maintenance hangar at Gatwick Airport to provide servicing facilities for its current and future fleet of aircraft. The total structural steel used in the building amounted to more than 3,000t.
The hangar provides a 15,000m² dual-bay facility and 3,000m² of support offices, storage and plant space.
Deep steel trusses, spanning up to 75m, create the vast column-free space required and are supported on lattice columns. Braced elevation columns form a primary stability system, which enabled efficient construction with few temporary supports.
Rooflights, to reduce reliance on artificial light, and 900m² of photovoltaic (PV) solar panels on the roof contributed to achieving a BREEAM ‘Excellent’ rating for the hangar, while design development saved an estimated 635t of steel. This in addition to savings in temporary works and foundations equated to a carbon reduction of 1,045t.
Bridgewater Place Wind Amelioration Scheme, Leeds
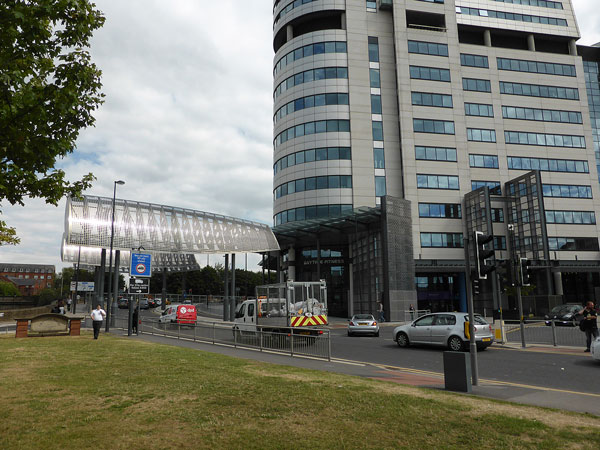
FACT FILE
Architects: Chetwoods Architects
Structural engineer: Buro Happold
Steelwork contractor: S H Structures Ltd
Main contractor: Lendlease
Client: CPPI Bridgewater Place LPBridgewater Place is a landmark structure and at 112m high it is the tallest building in Leeds. Topped out in 2005 the building’s shape accelerates winds in the immediate vicinity to the extent that pedestrians experienced severe difficulties walking nearby, with adjacent roads and main entrances to the building having to be closed for safety reasons.
As the prevailing westerly wind reaches the building it is deflected downward to ground level, this is known as ‘downwash’. The wind mitigation measures comprising a series of perforated metal wind baffles, canopies and screens ameliorate the ‘downwash’, improving the environment for pedestrians, road users and the occupants of Bridgewater Place.
Influenced by aeronautical design, the baffles are portal structures supported on circular hollow section columns, designed to resist vehicle collision loads. These columns support a steel truss comprising horizontally curved circular hollow section booms and tapering vertical fabricated fin members arranged as a ladder frame.
One Bank Street, Canary Wharf
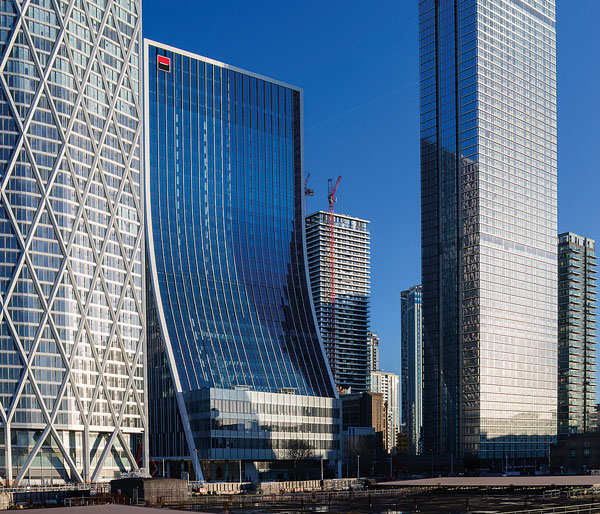
FACT FILE
Architect: Kohn Pedersen Fox
Structural engineer: Arup
Steelwork contractor: William Hare
Main contractor: Canary Wharf Contractors
Client: Canary Wharf GroupLocated on the prestigious Canary Wharf estate in east London, One Bank Street is a striking 27-storey commercial building offering 60,000m² of high-quality office space, including three levels of trading floors.
Structurally, the typical lower trading floors are trapezoidal and approximately 80m × 65m on plan. At level four, the structure steps in to create a large terrace along the entire western elevation.
From level four to 19 the building is tapered on the west side with a series of inclined columns. Above level 19, the structure takes on a more traditional prismatic shape and the floors are 65m × 55m on plan.
Designed to achieve a BREEAM ‘Outstanding’ rating, the steel-framed structure sits atop a triple 16m-deep basement and gains its stability from a large centrally-positioned core. Sustainability was a key design element of One Bank Street which includes measures to save 352t of carbon annually.
Drake Circus The Barcode, Plymouth
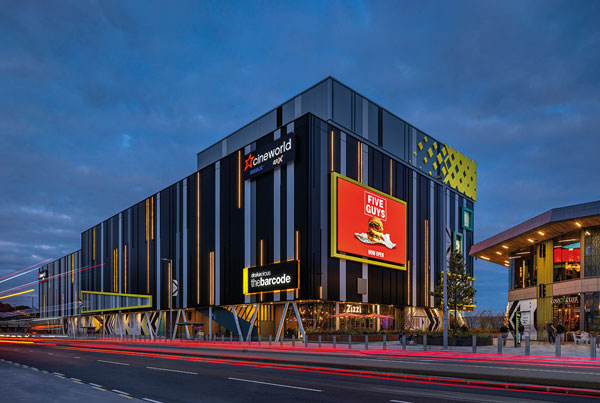
FACT FILE
Architect: Corstorphine + Wright
Structural engineer: Evolve Consulting Engineers
Steelwork contractor: BHC Ltd
Main contractor: McLaren Construction Group
Client: British LandLocated on the site of the former Bretonside bus station in the centre of Plymouth, the Drake Circus Leisure Complex, otherwise known as The Barcode due to its striking façade, forms part of the ongoing transformation of the city centre. The structure, measuring 130m by 50m in plan, forms a real landmark and houses a 12-screen cinema stacked above 13 restaurants, a large indoor golf leisure facility, a sky-bar with views overlooking the harbour and several levels of car parking.
With a structural grid changing up the building to suit efficient layouts for the auditoriums, retail units and car parking, and a planning height restriction, the 5,505t steel frame is necessarily complex with offset bracing, transfer structures and shallow composite beams.
National Infrastructure Laboratory, University of Southampton
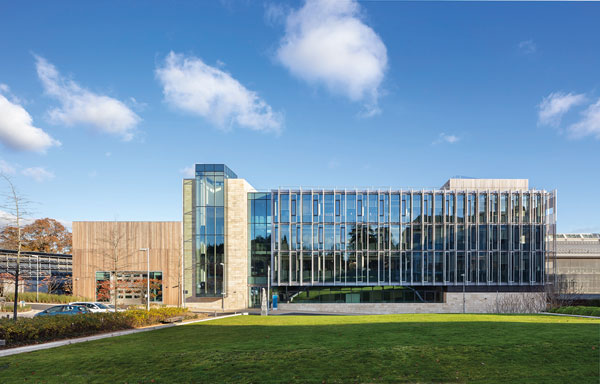
FACT FILE
Architect: Grimshaw Architects
Structural engineer: Buro Happold
Main contractor: Wates Construction Limited
Client: University of SouthamptonThe National Infrastructure Laboratory is a £48M facility that accommodates over 100 academics. Part of a larger campus development, it has five major laboratories and three floors of offices, while key features include a 3m-radius geotechnical centrifuge and a 1m-thick floor supporting large testing equipment.
Flexibility was a key driver of the design and this was addressed with column-free office spaces and a larger informal teaching area. These clear span zones were created by two 24m-long storey-deep steel trusses with cantilever transfer beams at level two.
The trusses, which also form a full height atrium, are key structural and architectural features as they are fully exposed and can be seen when entering the building.
Other notable steel elements include a double-height braced steel frame enclosing the large testing laboratory. This steel frame also supports a high-level gantry crane.
photo: © fotohaus
The Wave, Coventry
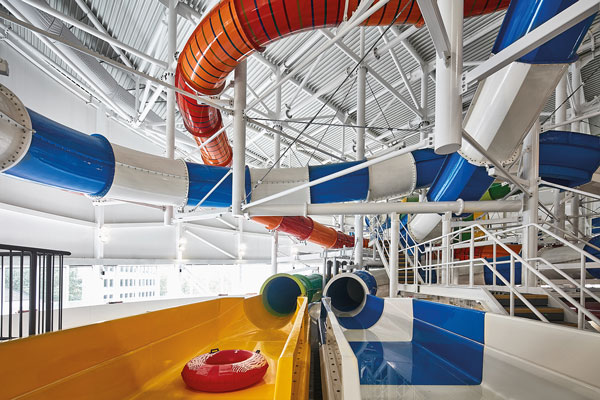
FACT FILE
Architect: FaulknerBrowns Architects
Structural engineer: Engenuiti
Steelwork contractor: Billington Structures Ltd
Main contractor: Buckingham Group Contracting Ltd
Client: CV LifeLocated next to the 70m-high Grade II-listed Christchurch Spire, one of Coventry’s most recognisable historical landmarks, the Wave provides a high-quality destination, accessible to all and acts as a catalyst for further regeneration of the city centre.
The £36M project was commissioned by Coventry City Council and houses multiple water slides, a lazy river, wave pool, day spa, 25m-long swimming pool, 120 station gym, dance studio and squash courts.
Solutions in both concrete and steel were explored, but steelwork was chosen as the best option on the basis of cost and the ability to meet a tight programme on a congested site.
As well as a facetted curved perimeter, the lower floor levels are formed with a steel frame containing exposed bespoke plate girder beams with cellular holes.
The deep cellular beams provide the necessary stiffness to support pool tanks and control the dynamic response of the gym, while the holes accommodate the many services required for the building.
Photo:© Buckingham Group Contracting Ltd








