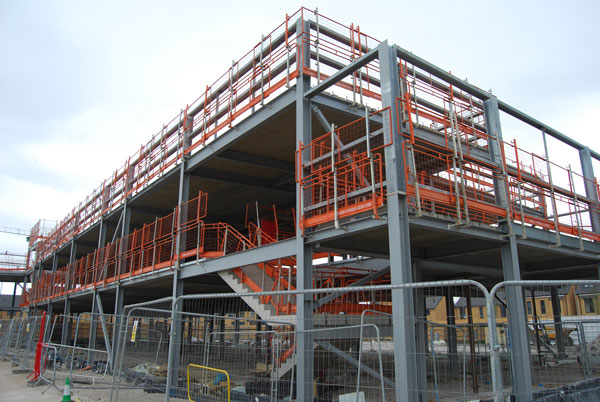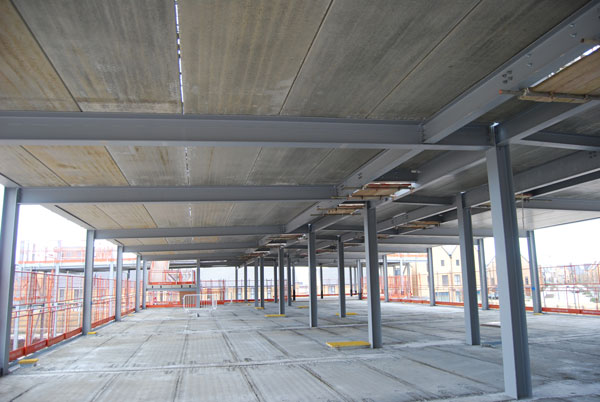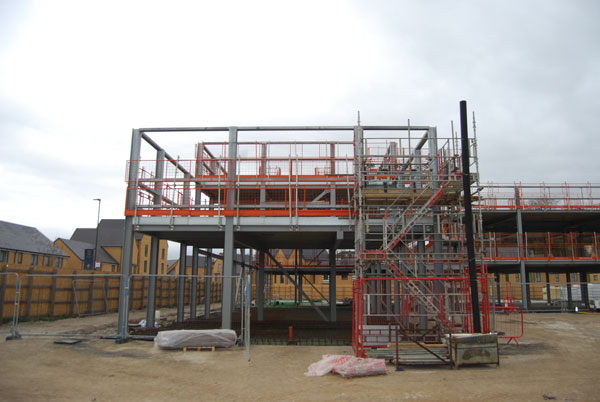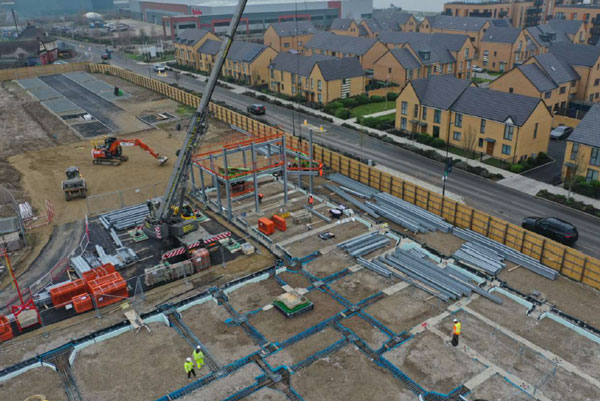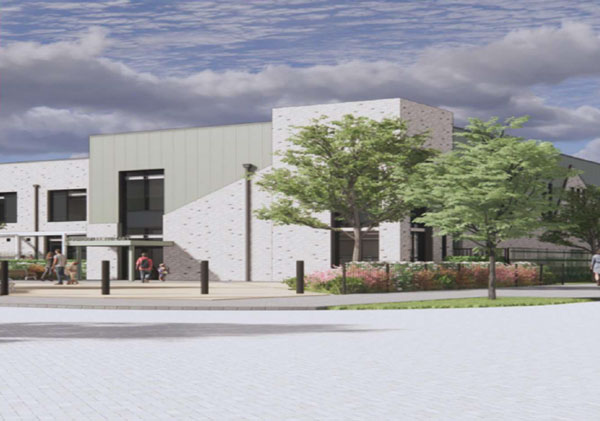Projects and Features
School forms community asset
Helping to meet the needs of a growing local community, a new steel-framed primary school is under construction in Northfleet, Kent.
FACT FILE
Rosherville CE Academy Primary School, Northfleet, Kent
Main client: Kent County Council
Architect: Lee Evans Partnership
Main contractor: Morgan Sindall Construction
Structural engineer: Frankham Group
Steelwork contractor: H Young Structures
Steel tonnage: 185t
Located in a new housing development on the south bank of the River Thames estuary at Northfleet, Rosherville CE Academy Primary School will, on completion, provide 420 places for children, 280 more than the facility it replaces.
The project, appointed to main contractor Morgan Sindall Construction through Kent County Council (KCC), marks the first development of a new partnership between the Department for Education and the Council.
Being built on land once occupied by the large WT Henley Telegraph Works, a manufacturer of submarine cables, the overall development is appropriately named Cable Wharf, and will eventually have more than 600 homes.
The site has plenty of local history, as before the cable factory was built in 1906, the area, along with the land on top of the nearby chalk cliffs, accommodated Rosherville Gardens. This was a renowned botanical and zoological attraction, and the name has subsequently been adopted by the local primary school.
Commenting on the scheme, Rory Love, Cabinet Member for Education and Schools for KCC, says: “This new two-form entry school building will provide a modern, spacious and environmentally-friendly teaching provision for both the new children residing in Cable Wharf, and for the children already attending the nearby and existing Rosherville school.
“The new carbon-neutral school will include 15 places in a specialist resource provision for children with Special Educational Needs & Disabilities (SEND) and a 26-place nursery, both with dedicated play areas.”
Outdoor facilities will also include an under 12s 3G artificial grass sports pitch and two multi-use games areas (MUGA). Creating an amenity for the local area, the sports facilities will be open for community use during weekends and evenings.
Construction of the school started at the end of 2024. The plot had been cleared and vacant for some time, and early works included the installation of piled foundations, up to 14m-deep, and ground beams in readiness for the steel frame to commence.
Helping to keep the scheme as time efficient as possible, the steelwork had already been fabricated and was ready to be delivered to site as soon as the piling was completed.
Morgan Sindall Construction chose a steel-framed solution as it is a construction method it has used on a number of its previous school projects. As a tried and tested method, steelwork is said to offer a quicker construction programme, compared to other framing solutions. This is always an important consideration for education projects, as they are normally scheduled to be completed for a specific start of term. In this case, Rosherville CE Academy Primary School is due to open its doors to staff and pupils in January 2026.
Based around a regular column grid pattern, with perimeter columns set at 6m centres, the main school building features two floors of classrooms, each separated by a central corridor.
The corridors are formed with two rows of internal columns, which are connected to the perimeter steelwork via 7m-long beams.
As the main elevations feature full-height windows, a lot of intricate detailing to the perimeter beams was necessary in order to create a flush soffit to the underside of the flooring, while also allowing space to accommodate services.
Featuring a reinforced concrete ground floor slab, the upper level and the roof of the building are formed with the precast planks and 75mm structural topping. The precast units were installed by H Young Structures, as part of its steelwork erection package.
Using a variety of mobile cranes, with capacities of up to 90t, but with only one unit onsite at any one time, H Young Structures were also responsible for lifting the project’s precast stairs into place. The stairs are positioned at either end of the main block and along with the planks were some of the heaviest elements to be installed.
The areas around the stairs provide locations for the steel frame’s bracing to be located. These stability-giving elements are also positioned along the building’s gable ends, as well as at strategic locations (avoiding windows) along the two main elevations.
Contributing to the school’s net zero plans, the building will have a green roof, enhancing bio-diversity across the site and an array of photovoltaic panels to boost energy efficiency.
Attached to the northern end of the main building and forming an on-plan T-shape to the school, is a multi-use hall, kitchen and main entrance block. The hall is a large double-height space, formed with a series of 15m-long roof beams, which were the longest individual steel members on the project.
The hall will be used for assemblies, indoor sports as well as a dining area. The kitchen, which adjoins the hall, is a lower single-storey steel frame.
Summing up, Rosherville CE Academy Primary School Headteacher Justine Roddan, says: “We are incredibly excited about this new chapter for Rosherville. The move to the Cable Wharf development, along with the introduction of our new nursery and specialist resourced provision, reflects our commitment to providing the best possible learning environment for our students and embodies the community’s dedication to supporting excellence in education for all.”

