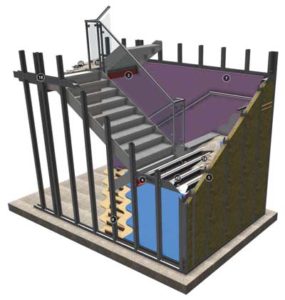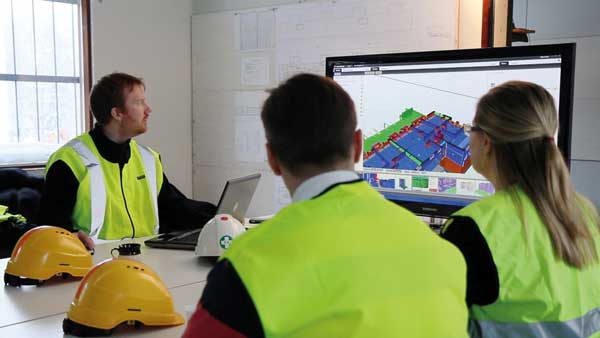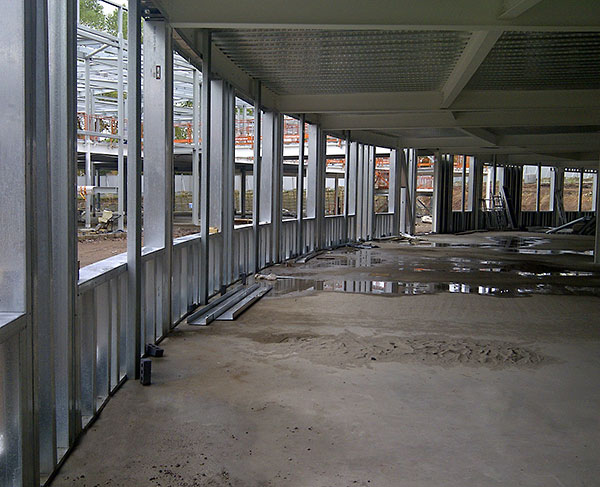News
Interactive 3D models will aid Metframe installation and design

Light steel framing manufacturer voestalpine Metsec has created a new facility on its website which it said will allow the design, construction and installation teams to more easily understand and incorporate the company’s pre-panelised building system, Metframe.
Sixty interactive 3D models have been created and organised into two distinct areas, each aimed at specific disciplines within the construction team.
Metframe Architectural Details feature 3D computer-generated, colour illustrations of a variety of common construction details, including window and brickwork, doors in internal panel, stairwells with concrete half and quarter landings, balcony and internal party wall with concrete floor.
Each of the twenty-four details in this section is designed to provide support for architects and other members of the design team by demonstrating the ease with which Metframe accommodates different areas of a building’s design and giving a clearer understanding of how the various building elements interact with the system.
The screen also features a ‘Revit download’ button through which users can request Revit files which can be incorporated directly into their own design files, providing useful additional information and enhancing BIM compliance.
The second section of Metframe 3D Details shows thirty-six base level details. Aimed mainly at the contractor and installer, this area is designed to assist with the most common steel-to-steel connections encountered during the installation of Metframe. Illustrations include a typical panel, window detail, brick tie rules for movement joints and connections to different building elements such as steel beams and concrete foundations.












