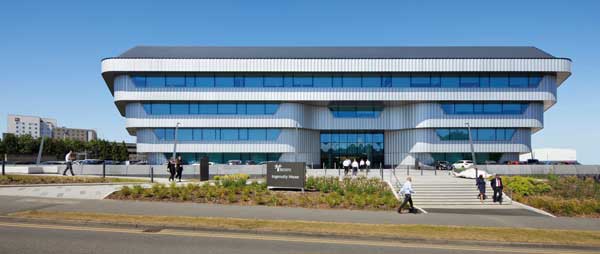SSDA Awards
Commendation: Ingenuity House, Birmingham
 A headquarters building for a leading construction firm forms the catalyst for a regional regeneration programme.
A headquarters building for a leading construction firm forms the catalyst for a regional regeneration programme.
FACT FILE
Architect: Sheppard Robson
Structural engineer: Arup
Steelwork contractor: Billington Structures Ltd
Main contractor: Interserve Construction Ltd
Client: Interserve Construction Ltd
Topping out at five-storeys, Ingenuity House is the new regional headquarters for the support services and construction firm, Interserve.
Located next to Birmingham International Airport, Birmingham International Railway Station and the proposed HS2 Interchange Station, it is a key element of ‘UK Central’ which forms a catalyst for the regeneration strategy of the area.
The 12,000m², energy-efficient building will bring together approximately 1,200 Interserve and RMD Kwikform staff, who are currently spread across five regional offices.
The project was designed by architect, Sheppard Robson to create a collaborative, inspirational working environment. The exterior is characterised by the building’s stepped structure, producing a strong form that translates into a range of internal spaces.
The stepped floorplates are all constructed using cellular beams allowing the horizontal distribution of services within the depth of structure, which delivers a clean ceiling plane and maximises clear height; use of BIM ensured accurate and efficient co-ordination between structure and services engineering.
 The architectural form is said to have presented some distinct structural challenges, each requiring creative solutions. These include the stepped floor plates, the column-free entrance and the 38m-span atrium roof.
The architectural form is said to have presented some distinct structural challenges, each requiring creative solutions. These include the stepped floor plates, the column-free entrance and the 38m-span atrium roof.
A series of raking columns with external cantilevers and internal transfer beams supporting stepped vertical columns were found to provide the optimal balance of structural efficiency and spatial planning.
One of Interserve’s principle requirements was for a building that could adapt and flex over time in response to changing business needs, with each floorplate having the ability to accommodate a variety of working modes.
While being primarily a bespoke building for Interserve and working within the physical constraints of the site, the design does allow for potential future subdivision with services in each core serving particular areas of floorplate, facilitating a degree of subdivision both vertically and horizontally.
A total of 1,710t of structural steel was supplied and erected by steelwork contractor Billington Structures, including a 30t roof level truss, supporting the roof and fourth floor above the feature recessed entrance area.
External structural members are all galvanized to provide robust corrosion protection and where fire protection is required, an intumescent coating has been applied to achieve the required rating.
Billington says it used a ‘just-in-time’ approach to procurement of material, fabrication, delivery and erection of steel. This was deemed to be the best way to serve Interserve’s overall phased construction programme and to minimise storage time on-site. It also ensured the steel was erected in the best possible condition with no exposure-related degradation of pre-applied finishes.
The judges say, the intelligent use of steel has delivered a triangular building, reflecting site constraints, stepped to give environmental benefits to the offices within and a cohesive grandeur to the whole.
Photo 1 © Jack Hobhouse
Photo 2 © Arup









