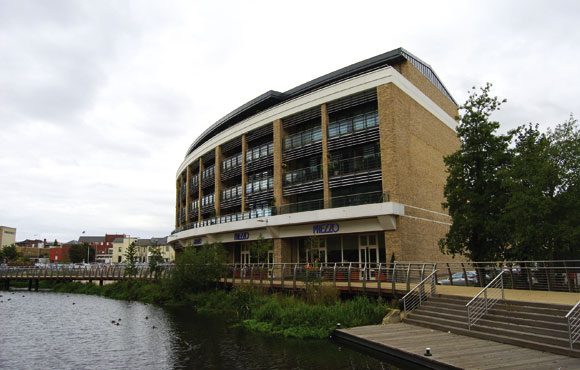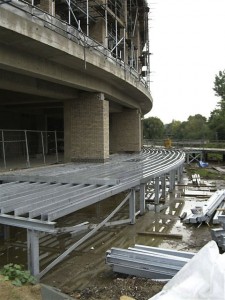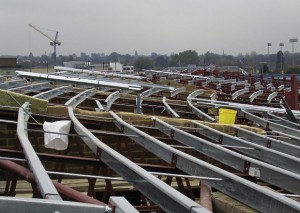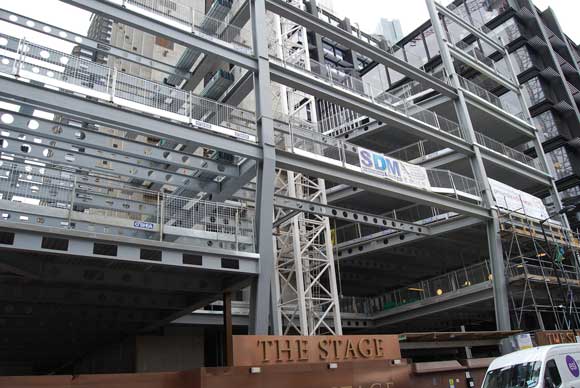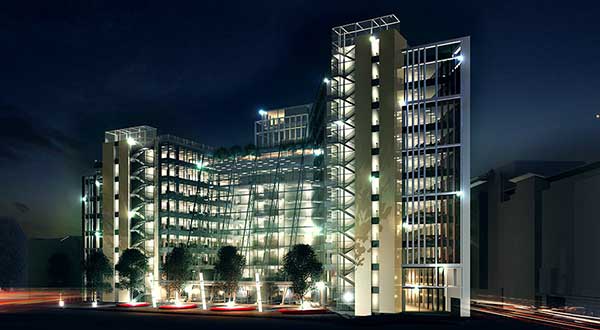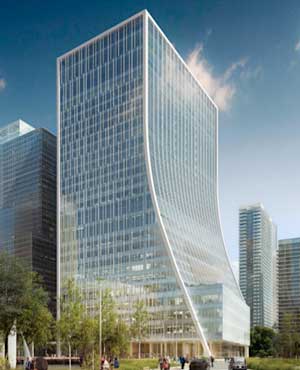Projects and Features
Flexible steel forms riverside apartments
A new residential complex in the centre of Chelmsford has made use of steel’s inherent flexibility for top floor penthouses and a long span curved roof.
FACT FILE: The Hub, Chelmsford, Essex
Architect: Paul Johnson Architects
Structural engineer: Walker Associates
Main contractor: Higgins Homes
Steelwork contractor: Maldon Marine
Steel tonnage: 300t
A number of construction projects are currently under way in Chelmsford, as the Essex county town gears up for possible city status in the near future.
One of the main areas for this work is the town centre and in particular the banks of the River Chelmer. This is the location for The Hub, a recently completed residential complex comprising 72 one and two bedroom luxury apartments.
The project consists of three blocks: a curved main riverfront structure known as the Crescent, which has retail units on the ground floor and four levels of apartments with the uppermost be- ing penthouses; Kensington House, a three-level apartment block which is attached to the back of the Crescent; and the three-storey Peninsula House which is a standalone block separated from the rest of the project by Bond Street.
Steelwork for the project actually begins at a subterranean level, explains Richard Abrey, Project Manager for steelwork contractor Maldon Marine. In front of the Crescent there is a raised boardwalk supported by a steel framework.
“We installed nearly a 100t of steelwork to form a frame onto which the boardwalk sits. Erected on a concrete slab, steel supporting joists were bolted down at 400mm centres,” he says.
However, it is higher up on the project where the majority of steelwork has played an important role. The Crescent differs from the other two residential blocks as it has a top floor (fourth level) of pent- house suites which have unimpeded views over the river and town centre.
Up to the top level the Crescent was constructed with reinforced concrete and load-bearing masonry, the same as the two other blocks.
“We needed to keep the weight down for the fourth floor penthouse suites, as this level is inset and consequently not directly supported by the load-bearing walls,” says Chris Lynas, Project En- gineer for Walker Associates. “The need for a light frame and an open plan design led us to use steel.”
Maldon Marine erected a series of 533 x 210 col- umns with 203 x 203 intermediate members at 10m spacings to form the full floor height and the full width balconies to the river elevation.
To top the Crescent building a feature steel roof was constructed with 32 long-span, lightweight trusses supplied by Metsec and erected by Maldon Marine. These are supported on a framework of 152 x 152 columns and 254 x 146 eaves beams. The curved roof was highly complicated to de- sign and detail as the hipped ends and valleys are not square, requiring the trusses and purlins to be set out to fit around a radius.
The pitched lightweight steel trusses each span 15.5m and are 300mm deep at the shallow end, ris- ing to 1,400mm at the ridge to provide the required eight degree pitch. The majority were delivered to site in two halves for ease of handling.
Light gauge galvanised steel zed purlins were bolted on top of the trusses to support the boarding, which a stainless steel standing seam roof covering is fixed to. C-sections were attached to the under- side of the trusses to provide a fixing for a protective layer of fireboard, forming the ceilings of the penthouse apartments.








