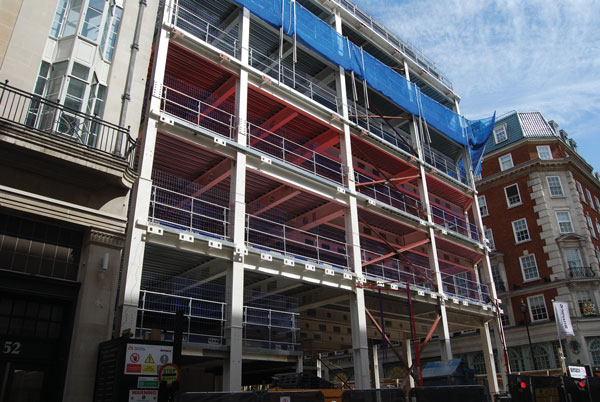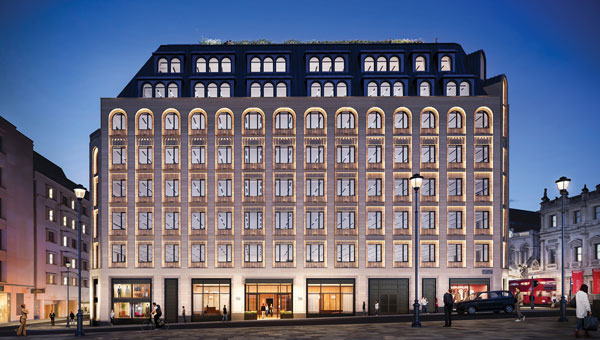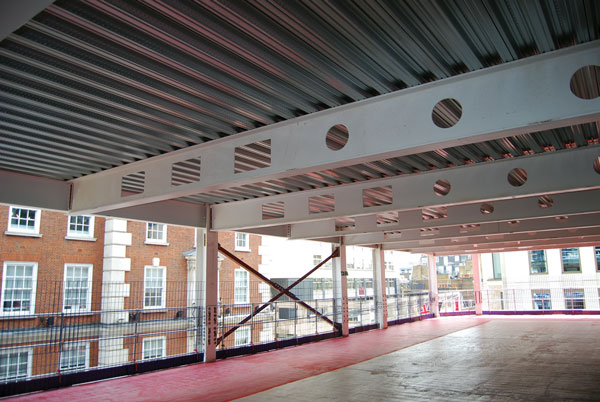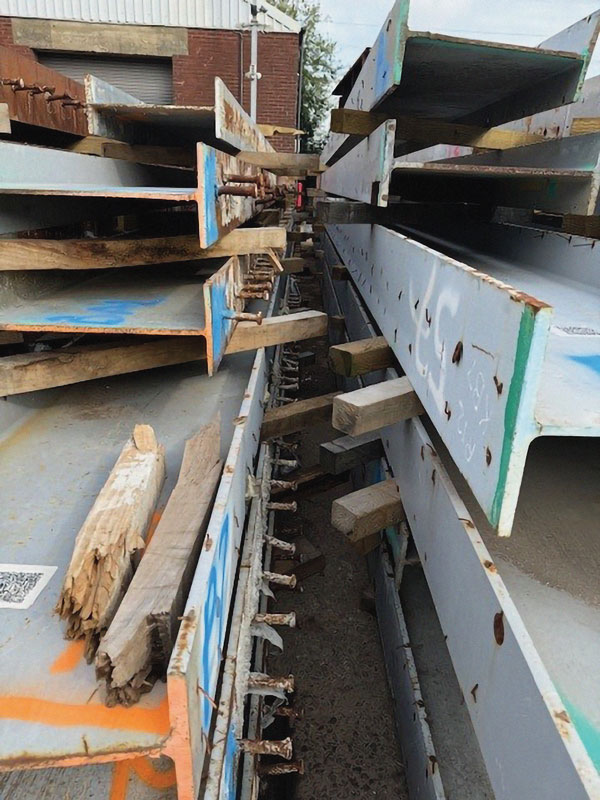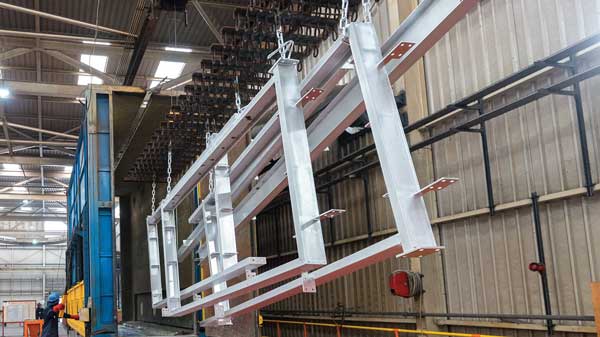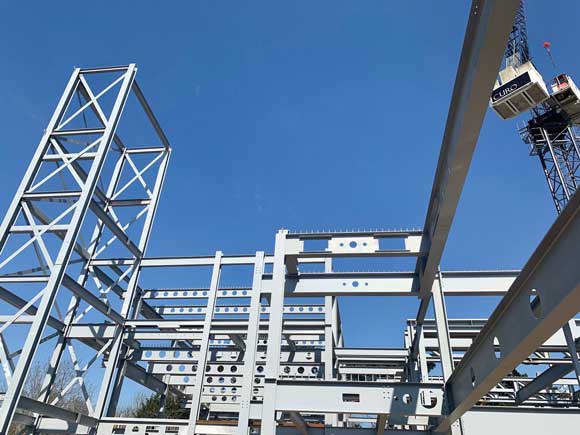Projects and Features
Embracing the circular economy
Reclaimed steelwork accounts for approximately 77% of the structural frame at 30 Duke Street St James’s, making it the largest steel reuse project for a commercial office in the UK to date.
FACT FILE
30 Duke Street St James’s, London
Main client: GPE
Architect: Make Architects
Main contractor: Mace
Structural engineer: Elliott Wood
Steelwork contractor: William Hare
Steel tonnage: 559t
Sustainability has taken centre stage in the design of a steel-framed central London commercial scheme at 30 Duke Street St James’s.
Situated in the heart of the exclusive St James’s district and replacing two buildings (50 Jermyn Street and French Railways House, which fronted Piccadilly), the new eight-storey development will have its main entrance on Duke Street; the thoroughfare that connects the two aforementioned roads.
With Fortnum & Mason situated on the opposite side of the street, the project has no shortage of prestigious neighbours, but location aside, what makes this development impressive is the way it is achieving its sustainability credentials, which include BREEAM ‘Outstanding’ and WELL Platinum.
Within the structural frame, approximately 77% of the tonnage is made up of reclaimed steel, which has been obtained from a number of different sources. By far, the biggest portion of this total (67% or 375t), was sourced from City Place House, (see NSC January 2025), which is another scheme within developer GPE’s portfolio.
GPE says it is committed to reducing the carbon footprint of its developments and is engaged in reclaiming and reusing steelwork wherever possible.
When 1990s-built City Place House was recently demolished to make room for 2 Aldermanbury Square, around 1,500t of steelwork was salvaged. Some 80t of this total was used for the site’s new scheme, with the remainder being stored for future use, as well as being utilised at 30 Duke Street St James’s.
Reclaiming and reusing materials is all about making good use of what is available. With that in mind, a small quantity of steel (3t which previously formed a plant deck) was also salvaged from the demolition of the concrete-framed French Railways House.
The remainder of the project’s steel frame contains material from Cleveland Steel and European Metal Recycling’s (EMR) stock of reclaimed steelwork, as well as a quantity of new sections.
Steelwork is not the only reused material on the project; there is also a significant quantity of reclaimed aluminium as well as Portland Stone, which will be used on the building’s façade.
Adding to the circular economy and helping to record all of the materials used, this scheme is one of the first projects to make use of a pioneering new concept known as Materials Passports.
These digital data sets, describe characteristics of materials and components, giving them value for present use, recovery, and future reuse. In this way, the project is designed as a storage bank where materials are held for future reuse and recovery.
“Early on, the client bought into the idea of the passports,” says Mace Operations Director Sal Capotosto. “They were the real driver behind the collaboration we needed from many of our team members and supply chain to make this project’s reuse philosophy work.”
The new steelwork sections for the project amounted to approximately 54t and were fabricated, supplied and erected by William Hare as part of the overall steelwork package. The company also installed 64t of new bolted connections within the main frame and refabricated all of the reclaimed material, once it had been repurposed.
Many of the reclaimed beams were too long for this scheme’s design and had to be cut to length, while some of the column sections were spliced together (up to three in some locations) to form the required sectional height.
Bespoke openings were also cut into the previously solid beam sections, re-fabricating them into cellular members that accommodate the building services within their depth.
In addition to the many sustainable benefits, the use of steelwork has also allowed the design to create the open-plan office floorplates the client wanted.
This has primarily been achieved by positioning the stability-giving concrete core, which contains lifts and staircases, in an off-set location along the building’s western party wall.
In many commercial buildings, the core is often placed in a central position, but on this project, that would have eaten up too much valuable floor space.
From the offset core, the steel beams, which span up to 13m-long, radiate outwards to the north, east and south elevations, forming column-free internal areas on every floor.
The long span internal beams support metal decking and a concrete topping, forming a composite flooring solution for every level.
Overall, the steel frame starts at ground floor and sits atop a concrete ground floor slab and a single-storey basement, which has been retained from the previous scheme.
In the completed building, the basement and ground floor will house retail units, while also accommodating the main entrance lobby and reception.
The ground floor is a double-height space throughout, creating plenty of flexibility. This is highlighted by the fact that one retail unit comes replete with a steel-framed mezzanine level.
From the first floor upwards, the building consists entirely of office spaces, with terraces wrapping around the southern elevation on the uppermost three levels.
Commenting on the use of steelwork, Mr Capotosto says: “There is a significant carbon saving associated with using the material. It also lends itself to prefabrication, which reduces the amount of work needed on site. The reclaimed steel approach has achieved an impressive embodied carbon saving of 744t CO₂e.”
Up to and including level five, the building is clad with precast panels, which were prefabricated offsite, while the upper floors feature a mansard with dormer windows, which is a nod to the surrounding architectural landscape. The mansards, which are framed with steel, arrived on site as complete units, helping to cut down the number of crane lifts required for the steel programme.
Summing up, GPE Executive Director Dan Nicholson, says: “This is a brilliant opportunity for us to create best-in-class office and retail spaces in the heart of St James’s.
“Sustainability is at the core of the development, and we are setting a precedent for London by reusing structural steelwork.”
30 Duke Street St James’s is due to complete in mid-2026.

