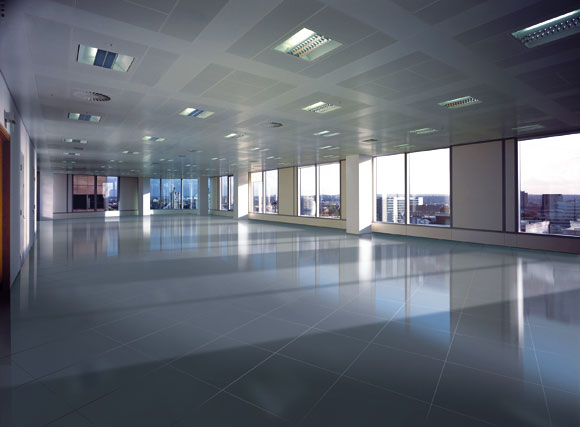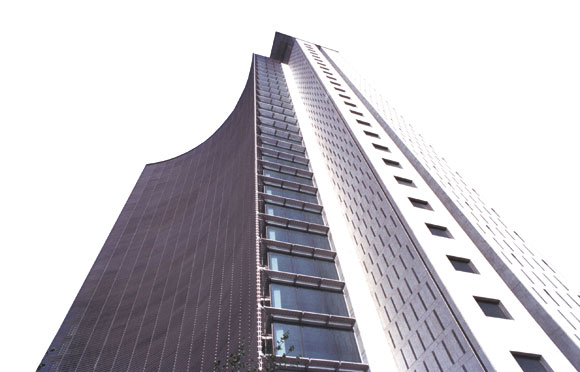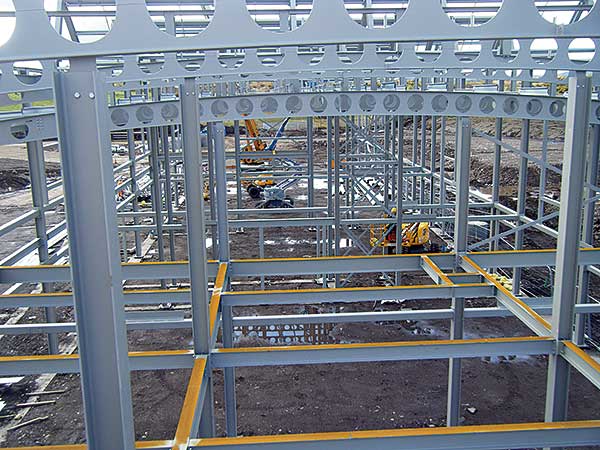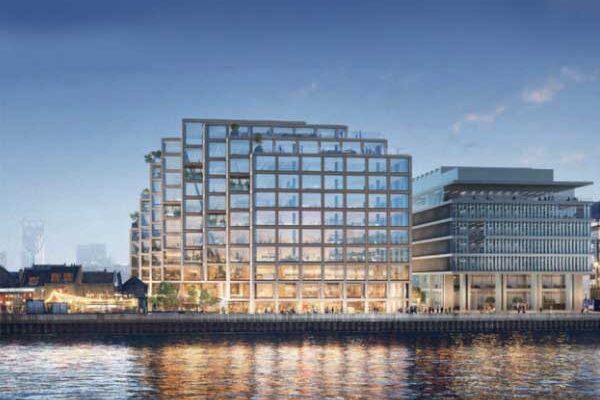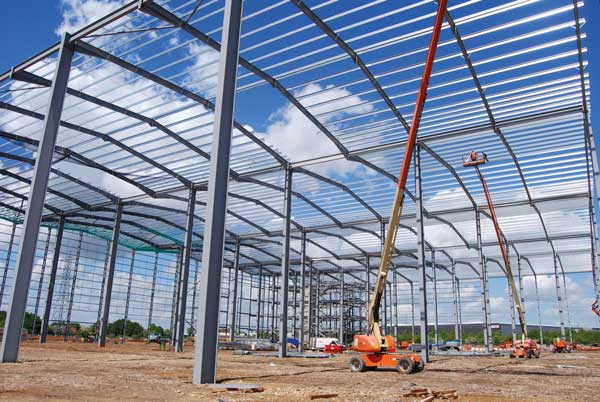Projects and Features
Adaptable steel shows sustainability benefits
Adaptability, structural efficiency and flexibility are key attributes of constructional steelwork that can be seen in buildings of all types across the commercial, healthcare, residential and other important sectors of the market. Each of these attributes carries significant sustainability advantages, as Nick Barrett explains.
Constructional steelwork’s structural efficiency stems from its high strength-to-weight ratio, which means it can be used to create large column free spans, gracefully and economically. Structural steel can carry the required loads with minimal use of material. This is taken advantage of in the construction of single storey buildings where clear spans of over 30m are provided, and with spans of over 150m when trusses or lattice girders are used.
Column free spaces
In multi storey buildings this advantage famously comes into its own, providing large unobstructed spaces that are valued for use as City of London dealing rooms, for example. Many clients insist on their buildings having the flexibility that only steel can provide, with column free spaces of 15m and above.
Having fewer columns provides a major benefit to building owners and users, as it is easy to subdivide space or alter it in any way that changing circumstances demand. In competitive property markets open spaces provided by constructional steelwork allow premium rents to be charged.
Another advantage is that steel framed buildings can be readily upgraded or refurbished for change of use, with new facades and other architectural features added easily.
Warehouses and factories benefit from column free areas as there is more flexibility for fixed equipment to be placed within the building. Forklifts and other moveable plant can operate more safely when there are fewer obstructions.
Shallow floor depths
Steel framed buildings are efficient from the standpoint of structural efficiency as floor to ceiling heights are minimised, cutting the costs for both steel and other building materials used in construction. Minimising height can also help cut heating and cooling costs of buildings. Building heights can be easily reduced by the ability to run services through openings in the web of steel sections; as much as half a metre can be cut from each floor.
Designers are taking advantage of the benefits of Slimflor and the Asymmetric Beam which allow floor depths to be limited to the depth of the beam and the thickness of the concrete cover over the decking. Computer software in common use on steelwork design allows engineers to quickly calculate how large web openings can be, where they can be placed and whether they need reinforcement. It is also possible to accommodate changing building uses by adding additional web openings at a later date.
Steel is inherently ductile and flexible which makes it the material of choice for building design. The material flexes under extreme loads rather than crushing or crumbling. Steel structures are understood by designers to have reserves of strength that are achieved at no additional cost.
Extending buildings’ lifetimes
Buildings will frequently require modifications to meet changing needs during their lifetimes – the flexibility delivered by choosing a steel framing solution means that building lifetimes can be considerably extended. Changes could include adding new elevator spaces or stairways, raising or lowering ceilings or adding new column free spaces. Complying with legislative changes during a building’s occupation, such as having to provide improved disabled access, might also need the flexibility of steel.
Tenants might want floor loads increased to accommodate file storage, mechanical units, or hospital diagnostic equipment, for example. Additional floor loads or even entire floors can easily be added after construction – no other framing material allows this to be done economically.
Non composite steel beams can be later made composite with existing floor slabs or cover plates added to beams to increase strength. Additional steel can easily be bolted or welded to the original frame. Beams and girders can be reinforced or even relocated to support changed loads. Connections can also be easily strengthened.
Changing traffic patterns or space usage can be accommodated by repositioning internal walls as in a steel framed building neither the internal nor external walls are load bearing. Steel framing and floor systems allow easy access to electrical wiring and computer networking cables without disrupting building users.
Plantation Place South
Providing large column free spaces was a key requirement of British Land when Plantation Place South in the heart of the City of London was redeveloped. The designers were briefed to determine the optimal framing solution for the multi storey structure with regard to the site, timescales and budget, which resulted in steel being selected.
The speculative development provides high quality office space designed to appeal to a demanding specialist financial market.
Allowing flexibility of internal layout was a key requirement of the developer, as were large open floor areas, good cooling properties and plenty of electrical connections. The design had to maximise the rentable area and the building had to be finished on time and to budget.
A major influence on the design was the new Part L Building regulations relating to energy efficiency which meant the design had to minimise the cooling load and reduce reliance on air conditioning by a sophisticated approach to environmental performance.
Structural elements were integrated to maximise the net floor area. Universal column sections were used as secondary beams, acting compositely with the lightweight concrete-steel deck slabs to reduce overall structural depth. Service crossovers and core entries were organised in the spaces between the beams, reducing the overall structural depth.
Empress State Building
The flexibility of steel enabled the working life of a major London office building, Empress State in Earls Court, to be significantly extended by a major refurbishment and vertical and horizontal extension. The 30 storey 1960’s built concrete framed building was the headquarters of the Admiralty, being used as centre of operations for the re-taking of the Falklands after the Argentinian invasion.
The tricorn shape was inefficient by modern standards and the building was to be transformed to provide modern, flexible, serviced offices with a radically improved environmental performance. The scale of the transformation was only made possible by using constructional steelwork.
The works included refurbishment of the existing office space at 1st to 26th floors; horizontal extension of the existing building at the south façade to increase office space from 2nd to 26th floors, with a roof terrace at 27th floor; vertical extension of the existing building to increase office space at 27th to 29th floors, with a central revolving bar at the 30th floor; formation of a two-storey circular ‘drum’ extension enclosing the base of the existing building; on the south side, the drum was to form a double-height, glazed reception area, with a roof terrace at 2nd floor; a new Entrance Building with office space on three storeys.
The most challenging modification to the typical floor was to extend the main south portion of the floor plate by 5.5m. The extended floors rise from the 3rd to the 26th floor with the lid of this extension forming an external terrace for the 27th floor. One of the key architectural ambitions was to maximise the 10ft floor to floor height. The ceiling heights, which were already low by modern standards, had to allow for a slim raised access floor (75mm) and soffit-mounted chilled beams.








