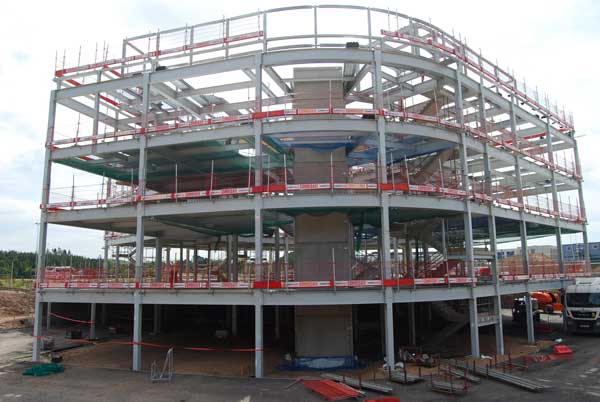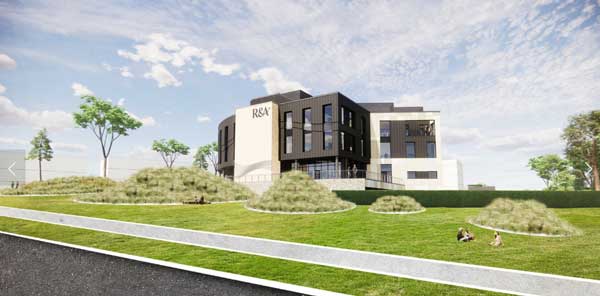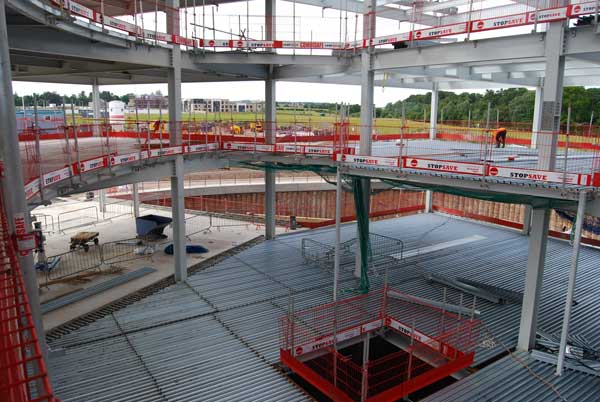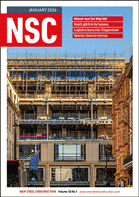Projects and Features
Steel tees off at St Andrews
Structural steelwork has provided an aesthetic and economic solution for the design and construction of The R&A’s global headquarters.
FACT FILE
R&A Global Headquarters, St Andrews
Main client: The R&A
Architect: Wellwood Leslie Architects
Main contractor: McLaughlin & Harvey
Structural engineer: Goodson Associates
Steelwork contractor: Hescott Engineering
Steel tonnage: 400t
Recognised as the home of golf, the Fife coastal town of St Andrews is said to have been a venue for the sport since medieval times.
Although the monarchy banned golf a few times, as young men were being distracted from archery practice, by the early 1500s the church had given the townspeople the right to play on its large tracts of land.
Skip forward to the 19th Century and golf’s popularity had blossomed to such a degree that many of the town’s inhabitants made a living from the sport, as players, caddies, and club and ball makers.
Today, the town has no less than seven golf courses, with the most famous, known as the Old Course, regularly playing host to The Open, golf’s original championship.
The town is also the home of the world famous Royal and Ancient Golf Club, which played a huge role in the development of golf.
The club previously oversaw the worldwide governance of golf (outside of the USA and Mexico), but in 2004 a new organisation, known as The R&A, took on this role as well as organising The Open, the AIG Women’s Open and a series of prestigious amateur championships.
The R&A is currently building a new global headquarters, which will enable the organisation to consolidate the majority of its staff from five existing locations into a modern, sustainable and distinctive working environment.
The R&A Chief Executive Mark Darbon, says: “We are creating an environment that will reflect the role, work and heritage of The R&A and provide a collaborative space for employees and visitors to enjoy.
“The building signals our commitment to the town of St Andrews and will place a focus on wellbeing and sustainability. We want it to be known throughout the world as a distinctive destination for our affiliates and partners, effectively the hub of our global work to ensure golf is thriving 50 years from now.”
Being built at St Andrews West, a large mixed-use development on the outskirts of the town, the HQ is a four-storey, state-of-the-art, steel-framed structure aiming to achieve BREEAM ‘Excellent’.
A steel-framed design was chosen for its ease of construction and the flexibility the material provides. The building’s overall shape on plan is a parallelogram, with two sides of the structure featuring curved elevations.
These façades have been formed with a series of traditional beam sections that were sent to a specialist steel bending facility, where they were fabricated to the required curvature.
Using any other framing solution for this distinctive shape would have been far more time-consuming.
The material is also aiding the architectural desire for a modern-looking design, with internal beams and columns left exposed in the completed building. The on-show aesthetic of the project also extends to the building services, which are accommodated within bespoke openings that have been cut into the floor beam’s depth.
Prior to the steel frame being erected, one of the first tasks for main contractor McLaughlin & Harvey, was the excavation of approximately 10,000m³ of soil to form the basement.
Up to 4m deep and extending beyond the building’s footprint, the excavated area accommodates the HQ’s basement (which will contain car parking) as well as a surrounding external car park and an access ramp.
Once the building’s piled foundations (which are up to 18m-deep) and a precast lift shaft had been installed, the excavated area provided enough space for steelwork contractor Hescott Engineering to position its 60t-capacity mobile crane. During an eight-week programme, the crane erected the entire 400t steel frame.
Based around a regular grid pattern that creates internal spans of up to 12m-long, the frame includes a series of spliced columns that form the 15m-high structure. Some of the column sections weigh up to 3t each and were the heaviest lifts of the steel package.
“The column grid arrangement, which is economic as it requires no transfer structures, suits both the basement car park and the upper floors,” explains Goodson Associates Project Engineer Alastair Slessor.
The ground, first and second floors have a composite design, with steel beams supporting a metal deck and a concrete topping.
Those arriving by car or bike will enter the building via the basement car park, where a lift will provide access to the main lobby. Visitors or staff arriving on foot, will use the main ground floor entrance.
The ground floor will also accommodate a canteen, kitchen and meeting rooms, while the two uppermost floors will predominantly contain office space.
Each of these three floors wrap around a centrally positioned atrium that will allow natural light into the heart of the building. The atrium is topped with rooflights supported by a series of 13m-long glulam beams. Either side of the atrium, the building’s roof will support a plant deck and an array of photovoltaic panels.
In addition to the rooflights, the perimeter of building will also allow plenty of daylight into the office spaces, as there are windows in nearly all of the structural bays.
The abundance of glazing has had an effect on the steel design, as locations for stability-giving bracings are limited.
“To avoid having cross bracings that would clash with windows, the perimeter and atrium beams have been designed as moment frames, which provide the steel frame’s stability,” explains McLaughlin & Harvey’s Project Manager Craig Robertson.
“This design has meant that some of the steel section sizes are larger than a frame of this type would ordinarily need.”
As well as constructing the main headquarters building, McLaughlin & Harvey’s remit also includes an extensive landscaping package to the surrounding plot.
Much of the material from the project’s excavation will be used on the site to form a dune landscape, creating an environment that resembles a links golf course.
The R&A Global Headquarters, which will be a landmark structure within the St Andrews West masterplan, is due to complete in Summer 2026.





