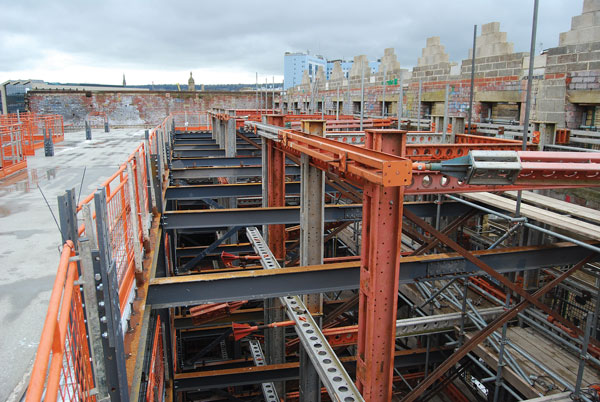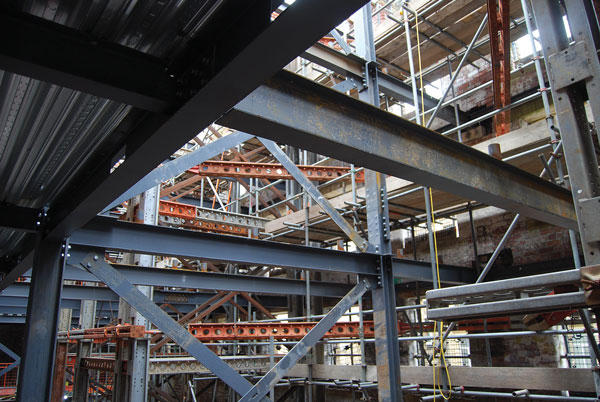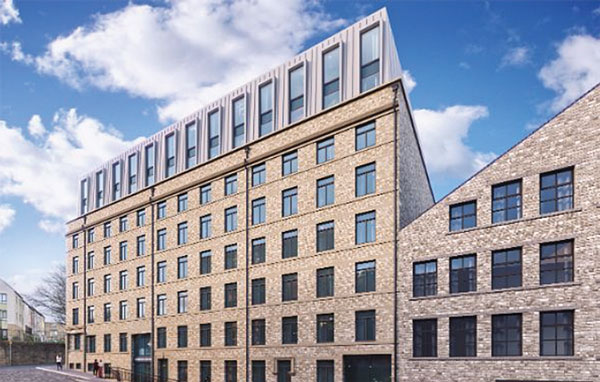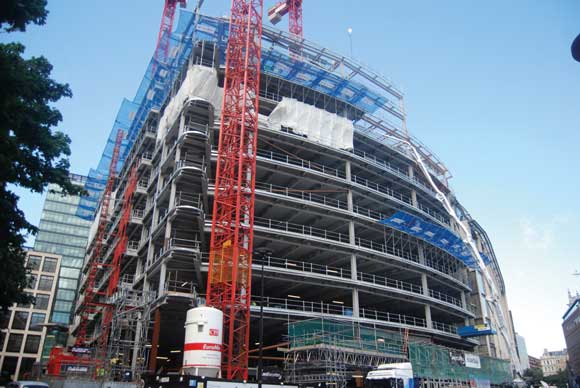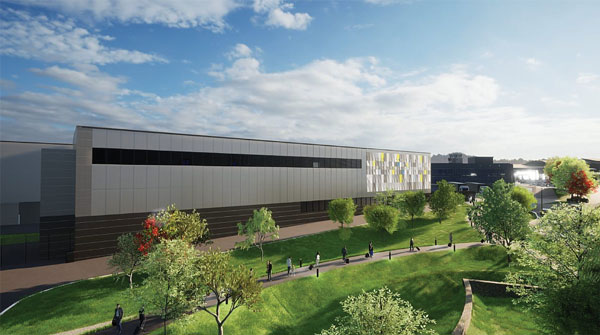Projects and Features
Steel spins a housing solution
A former textile warehouse in central Bradford is being redeveloped into an apartment block, with structural steelwork forming new floors and supporting the retained façade.
FACT FILE
Galem House, Bradford
Main client: Coverstone Developments
Architect: Revival Architecture
Main contractor: Mersey Engineering Construction
Structural engineer: Clancy Consulting
Steelwork contractor: EvadX
Steel tonnage: 153t
Once a world-famous textile and manufacturing powerhouse, the city of Bradford has navigated a number of post-industrial challenges in recent times.
One of these challenges is a shortage of housing, but a solution has been offered up by the city’s industrial past.
At its peak in the 1920s, the city was home to more than 2,000 mills and hundreds of factories producing cars and motor bikes, as well as the machinery needed by the textile industry.
Most of this industry has either closed down or moved elsewhere, leaving behind a large number of vacant industrial buildings dotted around the city.
Ideal for conversion into residential complexes or multi-use premises, containing offices, retail units and leisure facilities, the previously empty buildings have formed centrepieces for a number of regeneration schemes.
An example can be found a stone’s throw from the city centre in the Goitside Conservation Area, where a number of redevelopment schemes are underway.
Considered to be the cradle of the city’s industrial past, Goitside is defined by its 19th Century architecture. As well as textile warehouses and mills, Goitside is home to several refurbished tenement blocks, which are considered to be some of the first examples of early social housing.
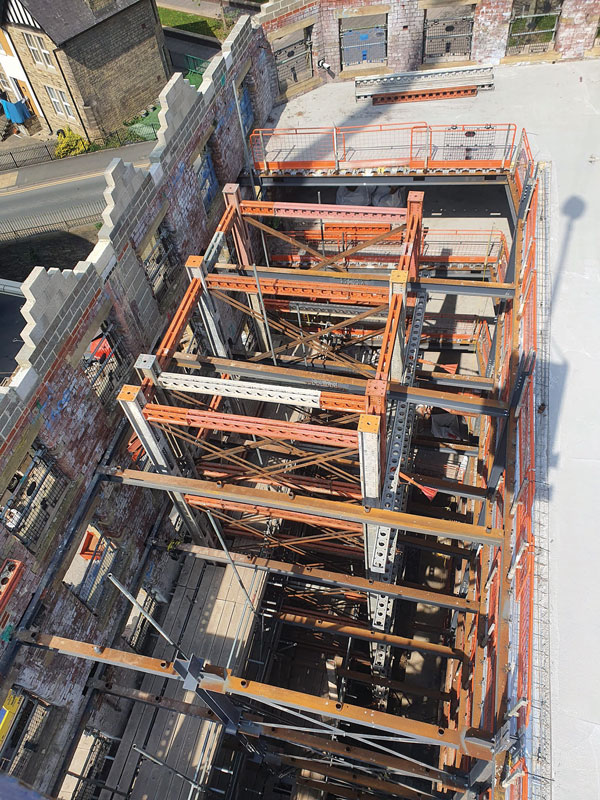
Creating some much-needed additional housing, Mersey Engineering Construction (MEC) is currently converting a five-storey warehouse into a residential block containing 77 apartments.
Located on Vincent Street, Galem House is a listed Victorian building, which was damaged by fire and stood derelict for many years. There were plans for it to be demolished, before the current scheme, by Coverstone Developments, got the go-ahead.
To maintain Conservation Area’s streetscape, the existing façade is being retained. Inside the building, the redevelopment includes the installation of new steel-framed floors to create seven levels of apartments.
As well as these seven above ground floors, the building’s basement will accommodate two further flats, a gym, a spa, communal meeting spaces and cycle storage.
Having taken possession of the listed building, (along with the adjacent stretch of Vincent Street – now used as a service yard) MEC’s initial task was to remove the existing floors and columns, while also installing a façade retention system.
For safety reasons, much of the existing building’s non-structural elements were stripped-out by a specialist rope access team from Specialised Access Solutions. This paved the way for a full internal demolition programme of the ground floor slab, the five upper floors, and the roof.
The demolition work was carried out simultaneously with the installation of a bespoke retention system, which ensured the façade was sufficiently supported once the internal floors were removed.
An Altrad RMDK retention system was installed by MEC. This consisted of three Megashor towers and numerous walers and soldiers (props) to support the Victorian brickwork walls.
As well as retaining the main façade of the building, the scheme will also reuse all of the external window and door openings, keeping as many of the structure’s original features as possible.
MEC’s early works also included lowering the basement floor, in order to create a better floor-to-ceiling height and one more suited to flats and communal spaces, rather than a storage area.
With the preliminary works complete and concrete pads installed to support new columns, steelwork contractor EvadX was able to begin its first phase of work, which included the erection of a new ground floor, along with five new upper levels.
“A steelwork solution for the new floors was chosen for its ease of construction,” explains MEC Contracts Manager Andy Beckett.
“The job would have been very difficult using any other material, as the steel beams and columns had to be installed in and around the retention system.”
The steelwork was delivered to site on a ‘just-in-time’ basis, as there was little room for materials to be stored on site. Each section of steelwork then had to be carefully woven through numerous obstacles inside the retained structure using a mobile crane, positioned in Vincent Street.
“The crane operator had to be in radio contact with the erectors during these tricky lifting procedures, as he couldn’t see inside the façade,” explains EvadX Contracts Manager Andrew Roberts.
“Helping with the erection sequence, for the lowest three floors, we were able to make use of a small spider crane, which we positioned in the basement.”
Once the new fifth floor had been erected and the steel frame was fully-supporting the façade, the erection programme was stopped for a month, allowing time for the retention system to be dismantled and removed.
A second phase of the steelwork programme involved in-filling the areas where the retention system’s three towers had been positioned and erecting a vertical extension to the structure, consisting of two additional steel floors and a roof.
All of the building’s floors have been compositely formed with steel beams supporting metal decking and a concrete topping. The beams have all been fabricated with bespoke openings, to accommodate the building’s services within their depth.
Based around a regular column grid with 5.7m-long internal spans, each of the floors has been designed with a central corridor separating two rows of apartments.
“The steelwork gains its stability from being a braced frame,” explains Clancy Consulting Senior Structural Engineer Alex Choy. “But it also has bolted connections to the existing masonry façade.”
The bracings are located in various zones throughout the structure, such as the lift core and the two staircase shafts.
Once the two new uppermost floors have been installed, they will be clad with sandstone, which will blend in seamlessly with the sand-blasted and cleaned existing façade.
Galem House is due to be complete by early 2026.

