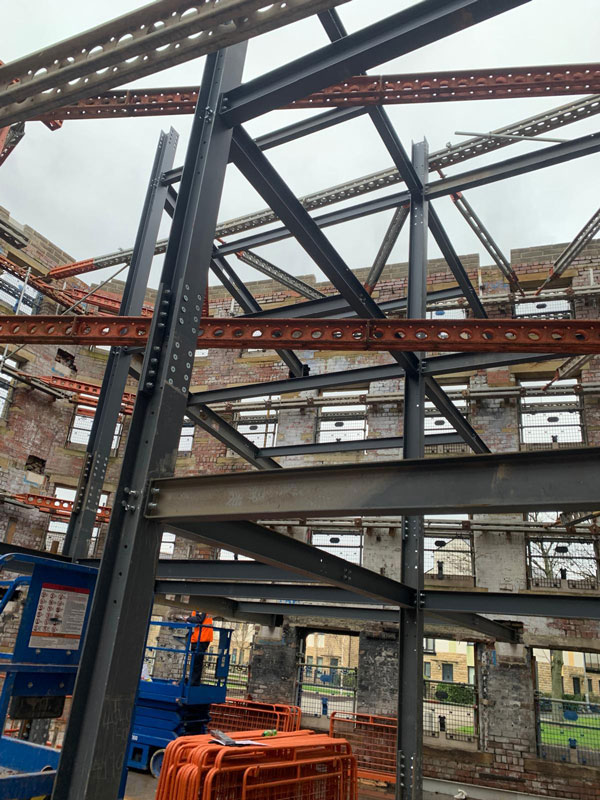Weekly News
Historic Bradford warehouse provides housing solution
In a bid to ease Bradford’s need for more housing, a former textile warehouse in the city’s Goitside area is being converted into an apartment block containing 77 flats.
The building’s Victorian façade has been retained, while the interior has been demolished and replaced with new steel-framed floors, creating a seven-storey development.
The building also includes an enlarged basement level that will accommodate two flats, a gym, spa, communal meeting spaces and a cycle storage area.
While the demolition work was carried out, a bespoke retention system was installed to ensure the façade was sufficiently supported once the internal floors were removed.
As well as retaining the main façade of the building, the scheme resuses all of the external window and door openings, keeping as many of the structure’s original features as possible.
“A steelwork solution for the new floors was chosen for its ease of construction,” explains Andy Beckett, Contracts Manager for Mersey Engineering Construction (MEC).
“The job would have been very difficult using any other material, as the steel beams and columns had to be installed in and around the retention system.”
Working on behalf of MEC, EvadX is installing 153t of steelwork for the project.



