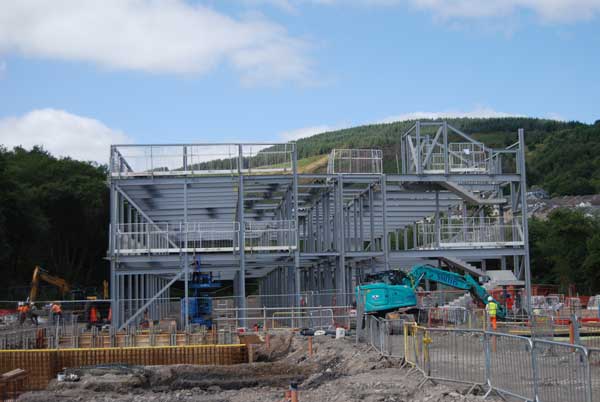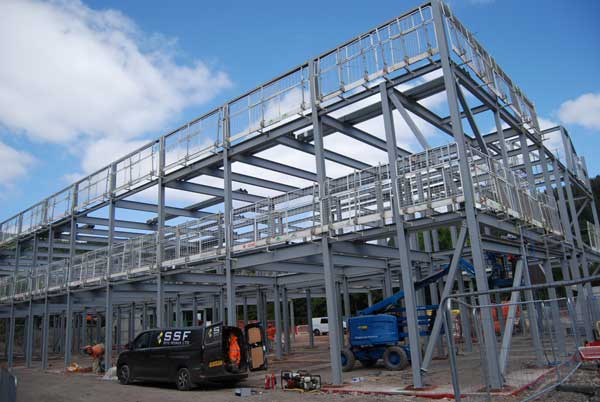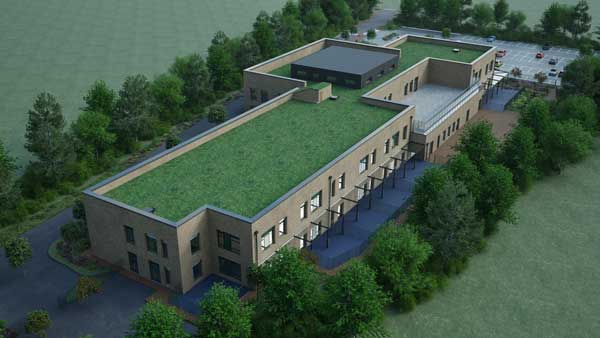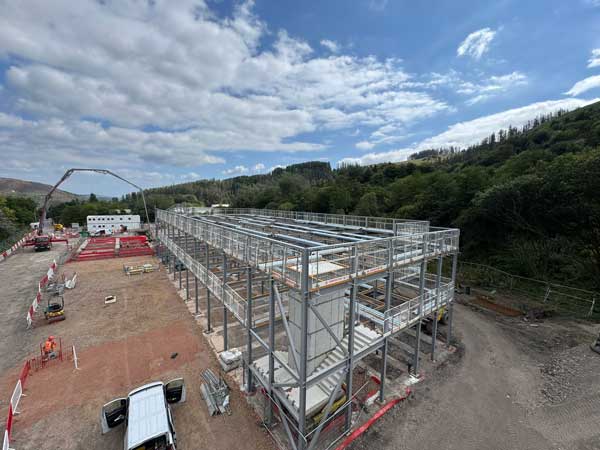Projects and Features
Education needs steel
Steelwork offers the educational sector a fast and efficient framing solution, as a school currently under construction in the Rhondda Valley illustrates.
FACT FILE
Clydach ALN school, Tonypandy, South Wales
Main client: Rhondda Cynon Taf County Borough Council
Architect: Atkins
Main contractor:Morgan Sindall Construction
Structural engineer: Cambria
Steelwork contractor:Snashall Steel Fabrications
Steel tonnage: 300t
Structural steelwork has proven to be the most efficient framing solution for the new Clydach Additional Learning Needs (ALN) school in Tonypandy, South Wales.
Its speed of construction, coupled with the ease and efficient way that steelwork can create the required internal spans, has been beneficial to both the project’s design and build programme.
Being delivered by main contractor Morgan Sindall Construction, the project was awarded through the Sewscap 3 Framework, with funding from the Welsh Government (through its Sustainable Communities for Learning Programme) and Rhondda Cynon Taf County Borough Council.
The two-storey steel-framed school, which will cater for pupils aged three to 19, will include 23 classrooms, a main hall, wellbeing centre, canteen, various multi-use spaces and a hydrotherapy pool.
Being built on land previously occupied by council offices, work on the scheme began in April 2025.
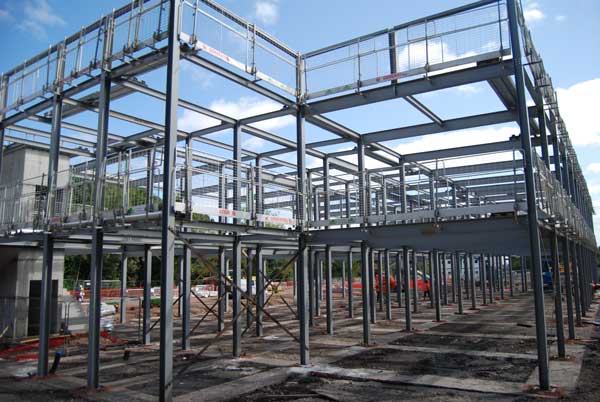
“The demolition of the existing building had already been completed when we took possession of the site, so our initial work included some site clearance and grouting up three old mine shafts that cross beneath the project’s footprint,” explains Morgan Sindall’s Project Manager Dafydd Morris.
“The steelwork erection package started later in the summer and has had to be undertaken in two phases, in order to work around the groundworks.”
As well as installing reinforced concrete strip foundations to support the steel columns, the groundworks has also included forming two concrete substructures to accommodate the hydrotherapy pool and an adjacent trampoline pit.
Working on different parts of the site, the substructures were formed at the same time as the first phase of the steelwork programme was erected, by Snashall Steel Fabrications (SSF).
Once the initial phase of steelwork was installed, SSF moved offsite for a couple of weeks, returning to complete the entire steel frame with a second phase of the erection package, after the concrete works had been finished.
Incorporating three precast lift and stair cores, the steelwork has been designed as a braced frame, with the cross bracings primarily located within partition walls.
The first phase of steelwork erection consisted of installing a two-storey teaching block at the western end of the building. Like the majority of the school, this part of the scheme is based around a regular 9m x 8m column grid pattern, with both floors consisting of two rows of classes, separated by a central corridor.
“The grid allows for the slightly larger classrooms, ALN schools generally require,” says Cambria Project Engineer James Burgon.
“During the design stage, we looked at a number of framing solutions, but steelwork offered the best solution to form the necessary spans.”
The first floor and roof of the school have been compositely formed with steel beams supporting metal decking and a concrete topping. This method was chosen (instead of the precast plank alternative) as it is considered to be easier and quicker to install.
As a shallow and cost-effective construction method was required, and allowing for some large ductwork (the school is mechanically ventilated), the building services have been designed to run beneath the floor beams in the school corridors.
To help support the service runs as they enter each classroom, an extra row of columns has been designed and installed. These steel sections also form an area for a break-out space and toilet.
Phase two of the steel erection also included further classrooms as well as the main hall and pool, which are two areas where the column grid is expanded to accommodate longer internal spans.
The main hall is a double height space with a series of 12m-long roof beams forming the column-free space. Next door, the pool is accommodated in a single-storey hall featuring an 11m-long internal span. The roof of the pool area supports a secure outdoor terrace, to be used as a teaching space and break-out area.
For both erection phases, SSF used a single 60t-capacity mobile crane to install the steelwork and precast cores. All of the steel sections were delivered to site fully painted and only needed minimal onsite touch-ups, after being erected.
As well as constructing the school building, which will be predominantly brick-clad, the Morgan Sindall team will also build a 79-space car park with EV charging points, a drop-off/pick-up area adjacent to the main entrance, and covered bicycle storage.
The school has been designed to be net zero in operation, and conforms to Rhondda Cynon Taf County Borough Council and the Welsh Government’s climate change commitments.
Helping the project meet its green aspirations, the completed school will have an array of roof-mounted photovoltaic panels and a sustainable drainage system.
The Clydach ALN school is due to complete in late 2026.

