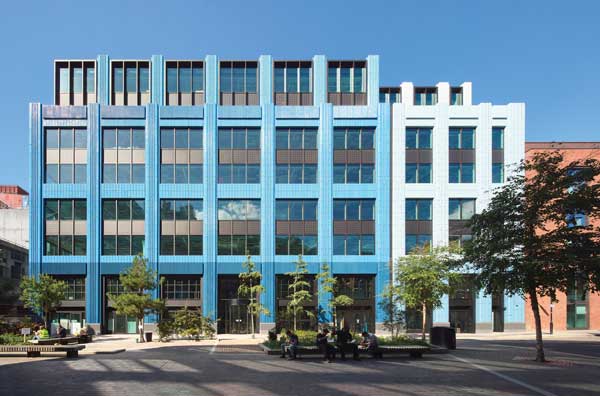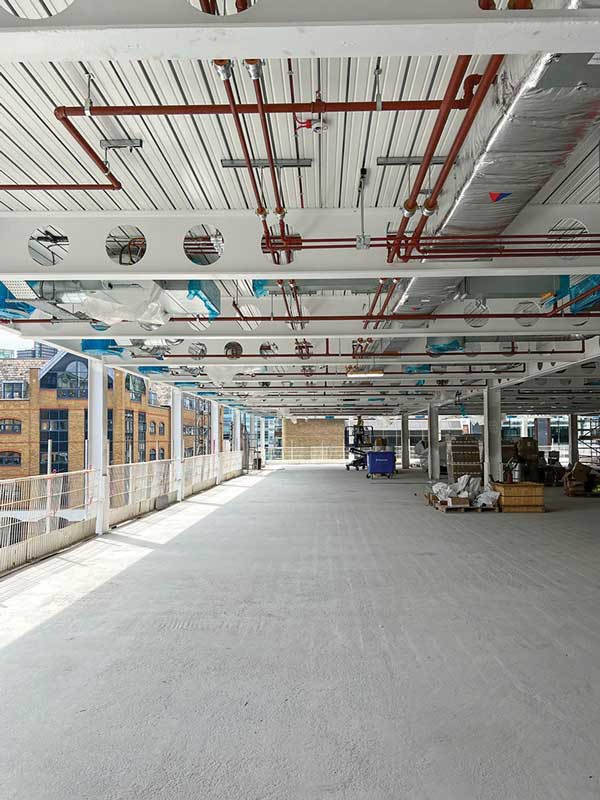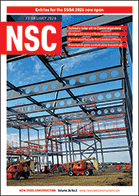SSDA Awards
COMMENDATION – Worship Square, 65 Clifton Street, London
Achieving some of the highest wellbeing and environmental credentials, the Worship Square development has replaced two energy-inefficient buildings with a single high-quality modern office block.
FACT FILE
Architects: Make Architects, jmarchitects
Structural engineer: Heyne Tillett Steel
Steelwork contractor: BHC Limited
Main contractor and Client: HB Reavis
Situated next to a new public square in the South Shoreditch Conservation Area, the nine-storey Worship Square office scheme was designed to be highly efficient in terms of cost, space, materials and emissions.
The design brief set out embodied carbon targets that were more than 50% lower than the UK Green Building Council baseline, and 18% lower than the 2030 Greater London Authority aspirational benchmark. The project has achieved BREEAM ‘Outstanding’, WELL Platinum and NABERS 5.5* ratings.
Much of the steel frame, which is erected around a centrally positioned concrete core, is left exposed within the completed scheme, creating a modern industrial-looking interior.
Aligning with the project’s sustainable approach, steelwork contractor BHC, used recycled and renewably produced steel for all of the columns and beams.
The steel frame starts at ground floor slab and all of the upper levels are formed with cellular beams, supporting metal decking and a concrete topping to form a composite flooring solution.
The cellular beams, which have bespoke openings, were used as an efficient method to accommodate the building’s services within the steel member’s depth.
Perimeter steel columns that support the building’s precast concrete and glazed cladding system are spaced at 6m intervals, while internally there are spans of up to 9m.
“Originally the building was designed as a concrete-framed structure,” says Heyne Tillett Steel Associate Andy Curry. “However, a steel-framed option provided a more cost-effective and efficient method of construction, and allowed the client to create its desired modern office building.”
Above the sixth floor, the building’s elevations feature set-backs to form outdoor terraces.
Matthew Bugg, Lead Architect for Make Architects, says: “The new block references the warehouse architecture of the area. At the three setback upper levels, the cladding profile is reduced and the windows are pronounced, creating a lantern effect, while a roof terrace offers outdoor amenities.”
Logistics played a key role in the steel erection package, as the site had limited space for materials storage. All of the steelwork was delivered on a just-in-time basis and lifted on to the frame before being installed.
For the erection, steelwork contractor BHC, made use of the site’s tower cranes, as both units had sufficient capacity (the heaviest lift was 2.5t) for all of the steel sections.
In summary, the judges say the collaborative effort of this team really came across, demonstrating the passion and zeal with which they had pushed each decision to consider sustainability. The building packs a lot in and of particular note is the thoughtful use of setbacks and colour to limit the impact of massing on the surrounding neighbourhood.




