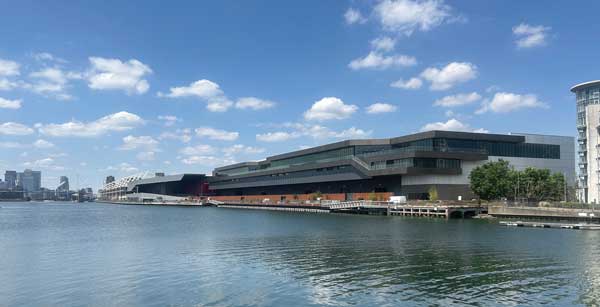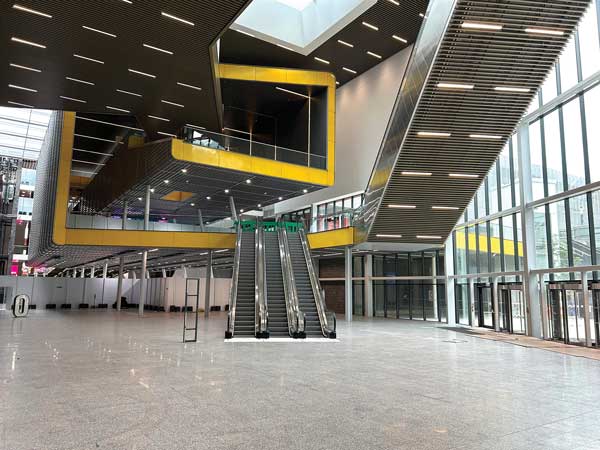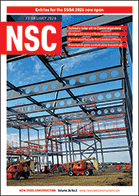SSDA Awards
COMMENDATION – ExCeL Phase 3, London
Incorporating 55m-long internal spans, structural steelwork has provided an efficient solution for the expansion of ExCeL London.
FACT FILE
Architect: Grimshaw
Structural engineer: CampbellReith
Steelwork contractor: Severfield plc
Main contractor: McLaren Construction Group PLC
Client: ExCeL London
Originally opened in 2000, the third phase of construction at ExCeL London has extended the facility by a further 215m (the building is now 820m-long), delivering an additional 40,000m², including 12,000m² of exhibition space and 9,500m² of conferencing accommodation.
Founded on a series of CFA piles that have been installed to a typical depth of 25m, the majority of the steel frame forms two large column-free zones, one at ground floor and the other positioned at second floor.
A series of 67m-long × 5m-deep trusses, supported on two rows of columns, form the ground floor’s 55m-wide clear span.
Adding some complexity to the scheme, the trusses cantilever 13m over the adjacent Royal Victoria Dock. This maximises the available floor space, while avoiding any loadings being imposed on the dock’s historic wall.
The trusses, which also support the second floor, accommodate plant areas and maintenance walkways within their depth.
Because of the trusses’ length, they were fabricated and delivered to site in four individual sections, each weighing 10t.
Using temporary trestles, which were dubbed ‘toast racks’, the sections were assembled into two half trusses. These were lifted into place using a pair of 100t-capacity mobile cranes that held the pieces in place while a central bolted splice was completed.
Topping the second-floor column-free space are another series of roof trusses. These are slightly smaller, measuring 54m long × 3.2m deep. They were also delivered to site in four sections and assembled and erected in a similar way as the longer trusses.
The phase three extension abuts, but is structurally independent of the original exhibition hall’s eastern wall. Because of this proximity, having access to the design drawings for the initial construction phases proved to be useful.
Using steelwork also allowed the phase three construction to be adaptable as Grimshaw Principal, Ben Heath, explains: “The building has been designed to accommodate the annual Formula E World Championship Grand Prix, with the racing cars entering the structure to the north via an 18m-wide sliding glass façade, passing right through the venue, and exiting to the south onto the dock edge.
“The race was accommodated three times during construction, with a temporary track installed within the site to enable the races to successfully go ahead.”
Around 50% of the steelwork was recycled material, contributing to the project’s BREEAM ‘Excellent’ rating. Other sustainable credentials include London’s largest rooftop array of photovoltaic panels, measuring 3,300m².
In summary, the judges say this thoughtful, carefully considered building which integrates with previous phases of the ExCeL site, was particularly well delivered. Working with the challenges of the London City Airport exclusion zone and a live historic dock, this project delivers at scale and embraces the requirements of sustainable and economical design.




