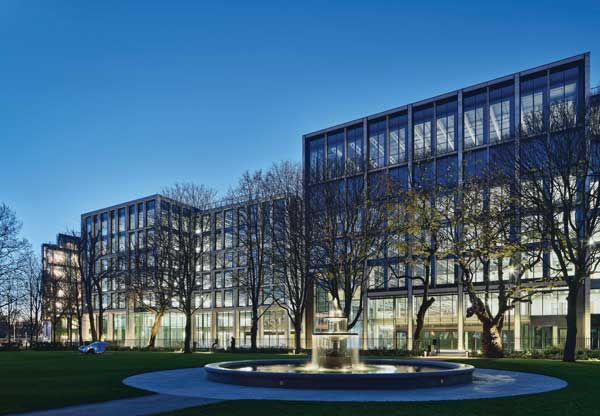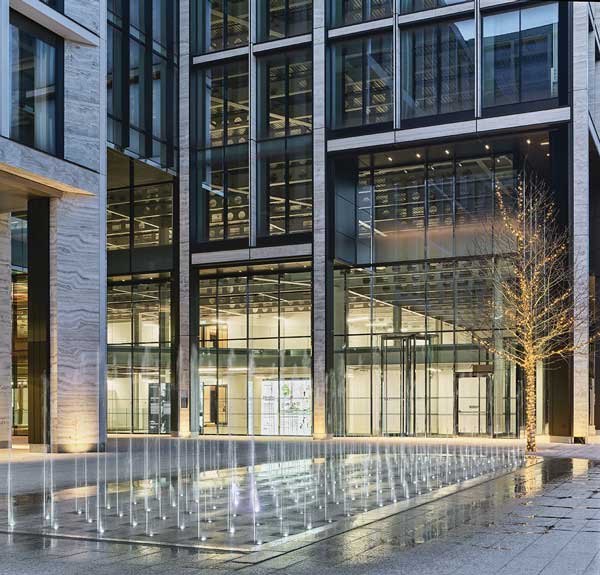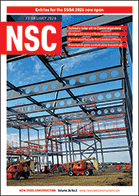SSDA Awards
COMMENDATION – 2-4 Wilton Park, Republic of Ireland
An efficient steel-framed design has created a seven-storey Dublin commercial development that sits comfortably within the city’s Georgian Quarter.
FACT FILE
Architect: Henry J Lyons
Structural engineer: Arup
Steelwork contractor: Severfield plc
Main contractor: John Sisk & Son
Client: IPUT Real Estate Dublin
Located in an historic Dublin area, close to the Grand Canal, 2-4 Wilton Park is a commercial office scheme, separated into three blocks, each featuring its own full-height atrium.
The project showcases the advantages of steelwork as the material of choice to deliver a large-scale project in a busy city centre. The scheme is notable for its focus on sustainability (it has achieved LEED Platinum, WiredScore Platinum, WELL Gold and BER A3 Energy ratings) and the efficient use of materials, while overcoming the logistical challenges of erecting a steel frame in a restricted space.
Open-plan floorplates have been created by positioning all of the columns along the building’s perimeter or around the three atria.
Some of the largest steel elements form the building’s double-height entrance lobby. It is supported by two 10.5m-long transfer beams that each weigh 16.5t. Too heavy for the site’s tower cranes, the beams had to be lifted into place in two sections, which were bolted together in situ.
In total, the building required 5,000t of structural steelwork, with one of the most challenging parts of the frame’s design being a 7m-wide double-height opening between two of the blocks. This feature means four storeys of the building have to bridge over a ‘covered street’.
The upper levels are formed with cellular beams (used for services integration) supporting a metal decked composite flooring solution.
The positioning and sizing of the beams openings were optimised to align with key mechanical and electrical routes, thereby reducing the need for secondary penetrations.
Structural engineer Arup, says precision engineered steel detailing ensured robust and efficient connections, particularly in the cores, where accuracy was critical for the integration of staircases and landings.
The interfaces between core walls and steel beams were carefully detailed to accommodate differential movements, ensuring their accurate placement and alignment during the erection programme.
Handling the steelwork, which included many large asymmetric sections, required careful health and safety consideration and pre-planning to ensure the manoeuvring and lifting was done without any pieces becoming unstable and thereby compromising safety.
Dictated by the confined nature of the site, the erection sequence started with installing full-height vertical bays up to level three, using tower cranes alongside MEWPs positioned on the basement slab.
For the erection of the upper level steelwork, the cranes were aided by MEWPs supported on deckriders, operating on top of the partially completed floors.
In summary, the judges say with a straightforward, logical plan, these contemporary offices make reference to the traditional Dublin terraces. The column-free floors, punctured by atria and featuring exposed structural steel are impressive. The building steps back from the adjacent Conservation Area resulting in interlinked and generously landscaped roof gardens. A very assured project by a highly-motivated team.




