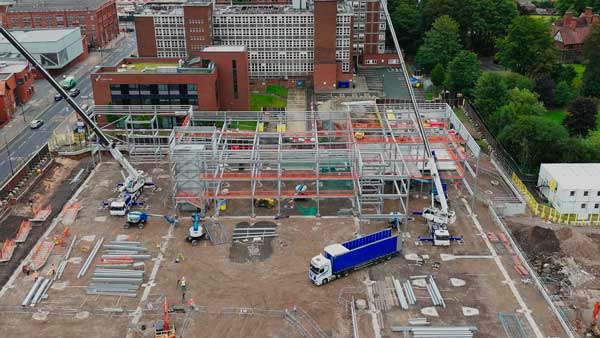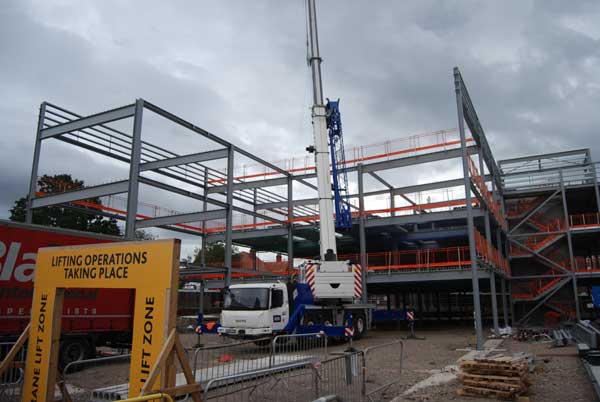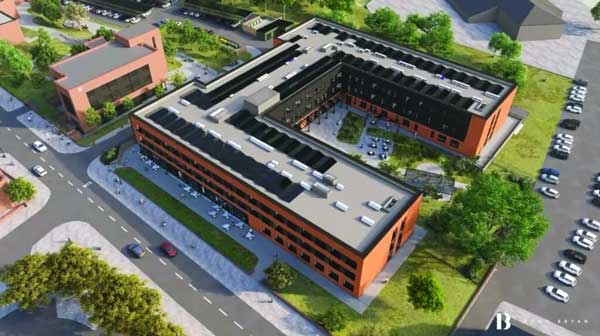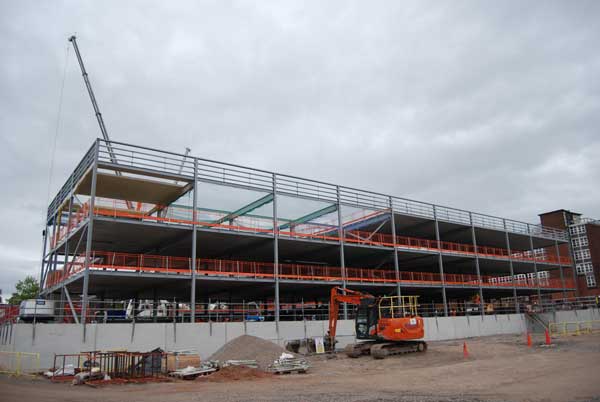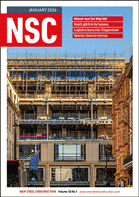Projects and Features
College in the frame
Early engagement between the main contractor and the steelwork fabricator has resulted in a fast and trouble-free erection programme for Wigan & Leigh College’s new teaching facility.
FACT FILE
Wigan & Leigh College
Main client: Department for Education
Architect: Bond Bryan
Main contractor: Willmott Dixon
Structural engineer: Roscoe Consulting
Steelwork contractor: Leach Structural Steelwork
Steel tonnage: 500t
Wigan town centre is currently a hive of construction activity with a number of steel-framed schemes having recently kicked off.
The town is getting a new steel-framed covered market hall (the first part of a large-scale scheme that includes a cinema, bowling alley and a hotel), while nearby Wigan & Leigh College is redeveloping its Parsons Walk campus.
The £48.8 million net zero in operation redevelopment includes the construction of a steel-framed college building, followed by a later phase that will see an adjacent seven-storey building demolished and replaced with a car park.
Procured using the Department for Education (DfE) construction framework, the project is aiming to achieve a 40% biodiversity net gain, with sustainability features including extensive soft landscaping, photovoltaic (PV) solar panels, harnessing renewable energy and offsetting all energy used on site.
Anna Dawe, Principal and Chief Executive at Wigan & Leigh College, says: “This is an exciting time for the college as we look to strengthen our future work and learning practices, while responding to the climate crisis and preparing for a net zero economy.
“We believe the campus redevelopment will inspire and equip students for the seamless transition into the world of work.”
The new three-storey college building is a U-shaped structure, with the two outer wings positioned either side of a landscaped courtyard. Over its four levels, the building will accommodate seminar rooms, IT suites, laboratories, as well as a new restaurant, florist and salon.
The entire project is being carried out in a ‘live’ environment, as the surrounding college campus buildings are in use. This means main contractor Willmott Dixon is endeavouring to limit any construction noise that may disturb students and staff.
Work on the project began in 2024, with main contractor Willmott Dixon making space for the new development by demolishing an existing School of Arts building.
While the demolition was being undertaken, the project team engaged the services of steelwork contractor Leach Structural Steelwork. Working on the design that project engineers Roscoe Consulting had completed, Leach was able to order the material, design the connections, fabricate all of the steelwork and prime it ahead of schedule.
“By the time the steelwork was required onsite, we had everything ready and any potential snags had been sorted,” explains Leach’s Estimating & Preconstruction Director, Karl Hunter.
“This early engagement resulted in a faster erection programme, which we completed three weeks ahead of schedule.”
After the demolition had been completed and before any steelwork could be installed, the site had to be made ready.
This involved creating a flat plateau for the new building, on the previously sloping site. An earthworks programme was required, followed by the construction of a retaining wall to enable a cut and fill operation.
Working around existing foundations from the previous structure, new piles and ground beams were installed, in preparation for the steel frame erection package.
The steel frame is designed around a regular 7.5m × 7.5m column grid. The four floors have two rows of teaching spaces, stacked on top of each other and arranged either side of a central corridor.
This repetitive design is a common feature for educational projects, with many, if not all, following the same design principles. It provides the desired teaching environment and spaces, while offering a frame which is quick to erect.
Using two mobile cranes, the steelwork package also included the installation of the project’s precast elements, which included four stair cores and a double lift shaft.
The cores and lift shaft were lifted into place early in the programme, as the steel frame wraps around them. The precast structures are independent from the main frame, and do not provide any stability, as this is derived from bracing, which has been strategically located throughout the building.
“The frame’s stability-giving bracing is positioned around the stair cores, within partitions and along some perimeter walls,” explains Roscoe Consulting Project Engineer Thomas Grayston. “While the diaphragm action of the floors distributes the lateral forces into the stability system.”
The internal cross bracing is fabricated from flat channels, while along the building’s perimeter it has been made from box sections. This design aids the latter construction programme, as the Steel Framing System (SFS), which helps form the walls, is supported on the box sections.
Another element of the steel package was the installation of approximately 11,000m² of precast flooring planks. Supported by steel beams, the 200mm-thick planks, along with a 75mm concrete topping, form each of the upper floors.
During the erection programme, the cranes typically used were an 80t and 90t-capacity unit. However, in order to gain some extra reach a 150t-capacity crane was also used.
Some of the precast elements weighed up to 6t each, while the heaviest steel sections were the 2.5t columns.
Forming the building’s overall height, the columns consist of two members, spliced at the underside of the second floor. Connected to the columns, the floor beams are generally 254UB sections in the corridors (shallow sections are used as the main services run beneath the beams) and deeper members within the teaching spaces.
On the first and second floors, around 1,500m of edge protection has been installed along with the steelwork. However, none was needed on the roof as Leach has designed and fabricated the parapet steel to act as a permanent safety system.
The Wigan & Leigh College teaching block is due to be complete and fitted out in 2026.

