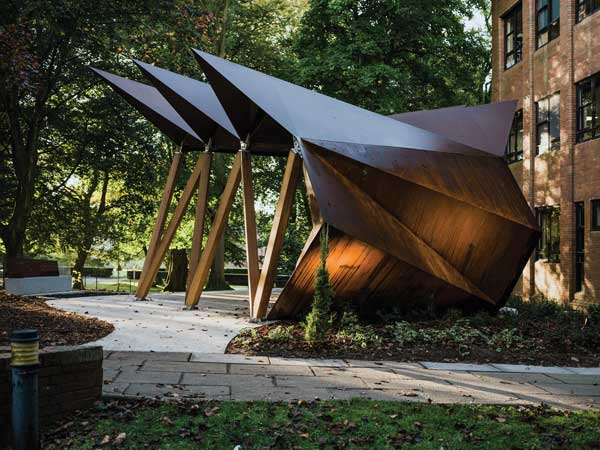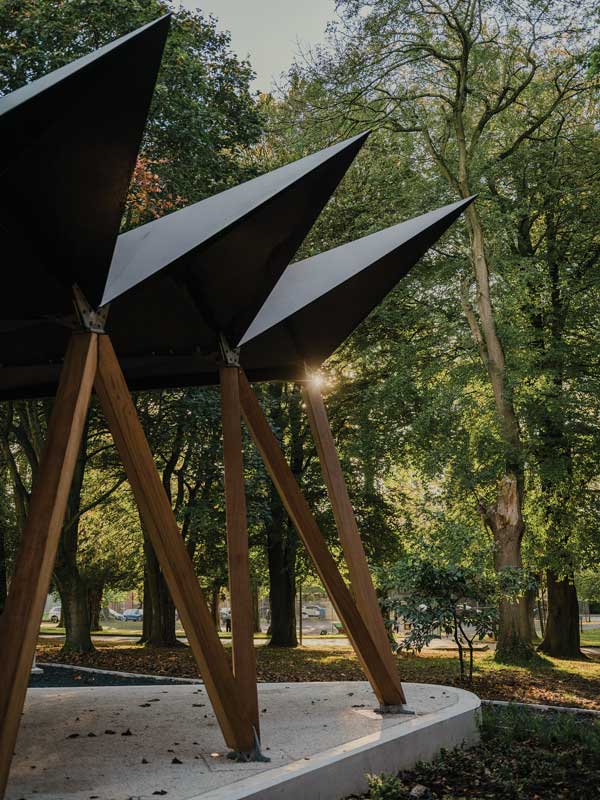SSDA Awards
AWARD – Friends’ School Lisburn, Northern Ireland
Utilising its aesthetic appearance, weathering steel was the chosen material for a pavilion canopy, spanning a teaching and performance space at an Irish grammar school.
FACT FILE
Architect: Studio idir Architects
Structural engineer: Eamson
Main contractor: Fabrite
Client: Friends’ School Lisburn
Sitting comfortably in mature wooded grounds and surrounded by red brick buildings, weathering steel’s characteristic rusty appearance has created an aesthetic, zero-maintenance canopy roof that covers an outdoor educational and performance space.
Commissioned as a legacy project to mark Friends’ School Lisburn’s 250th anniversary in 2024, steelwork has been used to create a space which is both functional and an artwork in its own right.
The structure provides a flexible space that encourages pupils to spend time outdoors, even during inclement weather. The school says it is already being put to good, frequent, spontaneous and diverse use.
Supported by a series of iroko hardwood-clad steel posts, the pavilion’s undulating design draws its inspiration from the school’s heritage, by deconstructing the eight-pointed Quaker star to form the distinctive roof profile.
During the early stages of the project’s design, the team collaborated with the school and its pupils, conducting workshops with music and arts students to understand their preferences.
During the fabrication stage, a competition for technology students was held at main contractor Fabrite’s factory. Pupils were invited to design a perforation for the canopy backdrop, with the winning design, featuring five children holding hands, used in the finished structure.
“Working with the design team was a real pleasure, as they were focused on the needs of the school from the start and I was impressed with how they engaged with us throughout the different stages of the project,” says Friends’ School Lisburn Principal Stephen Moore.
“Pupils of all ages and abilities have been interacting and enjoying the structure. We appreciate the quality, long lifespan and low maintenance of the used materials.”
From a structural engineering point of view, the project presented unique challenges due to its scale and complex shape.
The non-linear geometry required careful consideration of load paths and the distribution of forces across the structure. To address these challenges, the team constructed a precise 3D model of the canopy and utilised finite element analysis, which is a computerised product used to predict loads, forces and other physical effects on a structure.
The model helped the design team ensure structural integrity, while minimising material usage to achieve an optimised, lightweight and aesthetically pleasing form.
“It was challenging to hold to the purity of the original design,” says Studio idir Architects’ Aisling Rusk.
“In practical terms, it was very hard to present the structure in the usual two-dimensional plans and elevations, because it just wasn’t envisaged in that way. It took a lot of meetings and model sharing, to agree where the structure would sit and how the rainwater would run off the roof without compromising the clean lines.”
Weathering steel’s unique properties made it challenging to fabricate and assemble. Close cooperation between the designers and the steel fabricator ensured the structural elements were transportable and easily assembled on site.
Once work started onsite, setting out the foundations precisely proved to be problematic, due to the structure’s irregular shape. To address this, a prefabricated ring beam was cast into the concrete slab, forming the base for the pavilion.
To help with the erection process, the connections between the steel crown and the raking columns were designed to provide temporary stability, while the structure was being installed.
The location of the pavilion introduced logistical demands, as the team wanted to deliver the structural sections with minimal impact on the surrounding environment. The performance space is positioned so as not to disturb the site’s mature trees, which now surround it, offering additional shelter.
“The central challenge lay in realising a design that was both structurally ambitious and visually striking, while also ensuring long-term durability with minimal maintenance,” says Eamson Director Niall O’Grady.
“Structural steelwork was selected for its strength, adaptability, and efficiency. Its high strength-to-weight ratio allowed the canopy to span with slender profiles, while its versatility enabled the intricate, deconstructed star pattern to be expressed with accuracy.”
Emphasising steelwork’s sustainable credentials, the weathering steel for the roof is between 8mm and 10mm-thick and should have a lifespan of around 120 years. When it is no longer required, the steel, which is 100% recyclable and can be repurposed and reused, contributing to the circular economy.
Dealing with rainwater runoff is always an important design criteria for canopy structures and on this scheme a deceptively simple and understated strategy was developed.
The edges of the canopy direct any rainwater into valleys and then towards the rear of the structure, where a small fold in the steelwork allows it to fall into drains within surrounding plant beds.
Summing up, the judges say: imaginatively conceived, with full involvement of the school and its leadership, and thoughtfully delivered, this deceptively simple canopy exemplifies the remarkable potential of weathering steel no matter the scale. The clearly legible folded plate structure creates an elegant form which maximises the pedagogical value of the project and provides a new focal point on the campus. ■




