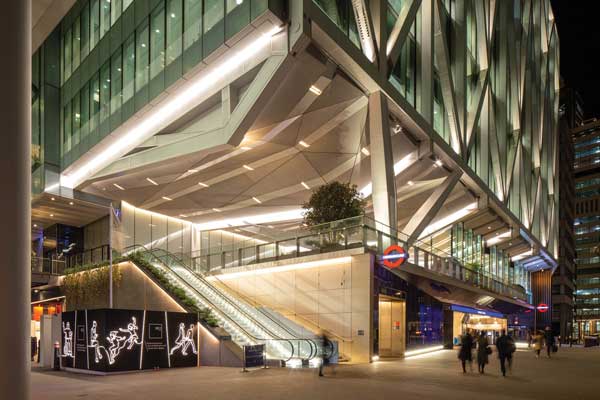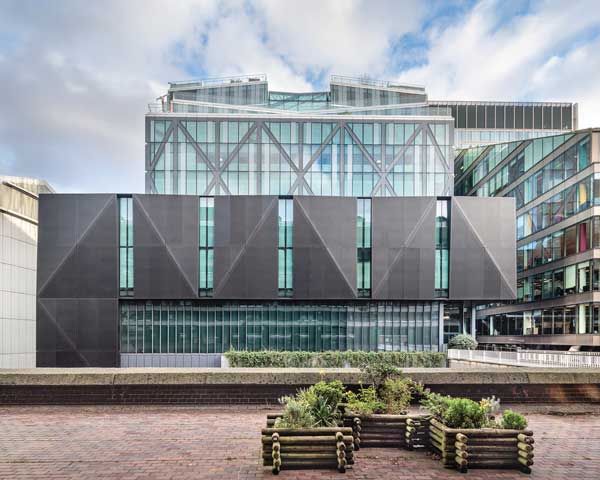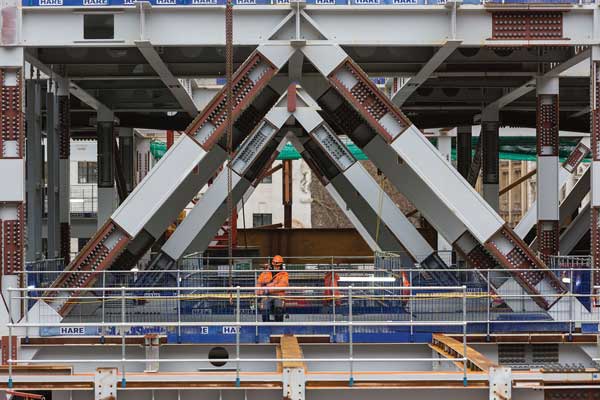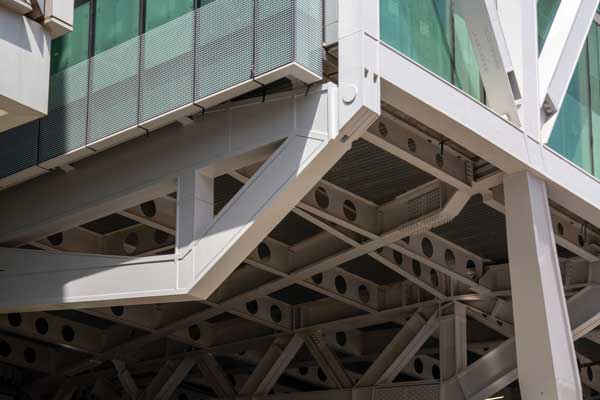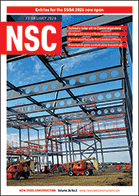SSDA Awards
AWARD – 21 Moorfields, London
Spanning an important London Underground station and featuring an architecturally-detailed exposed steel frame, 21 Moorfields is a feat of engineering.
FACT FILE
Architect: WilkinsonEyre
Structural engineer: Robert Bird Group
Steelwork contractor: William Hare Limited
Main contractor: Sir Robert McAlpine
Client: Landsec
Consultant: Gleeds
The 17-storey 21 Moorfields project required some complex engineering to create a structural steel frame that spans the full width of Moorgate station, a distance that is equivalent in length to the wingspan of a jumbo jet.
Accommodating Deutsche Bank’s London headquarters, the project’s eastern façade cantilevers out over the Elizabeth Line ticket office with a seven-storey, fully-exposed perimeter truss, creating a signpost to the building’s main entrance.
The cantilever is created by a combination of tripod supports and a series of bowstring trusses, measuring 25m-long and weighing 70t each.
There are two further cantilevers, one at the south-east corner created by another tripod structure, while a large V-frame extends the building at the north-east end.
Combined with the exposed truss and maximising the usable capacity of the existing slab, which is also the station roof, the structural design features six 7m-deep ‘Launching Trusses’.
They are up to 55m in length, span over the station and created a temporary support for the upper floors during the construction programme. In the building’s completed form, the trusses revert to permanent features within the circulation spaces.
They accommodate the building’s first floor and main entrance as well as a mezzanine (second floor) within their depth. Below the trusses, the existing slab supports a basement, at ground floor level, for the building’s back-of-house and plant equipment areas.
During construction, each truss facilitated the build-up of a 10-storey steel box section mega arch, which in turn, enabled the installation of the concrete floor slabs and the remaining steel frame.
The mega arches are integrated into the building’s cores, only exiting on to the floorplates at levels 7 to 10, thereby minimising the number of columns to only six within each of the 100m long x 60m wide floorplates.
“The most challenging aspect was establishing all of the ground constraints, while finding an architectural expression within these limits,” says WilkinsonEyre Board Director Giles Martin.
“The original building was built concurrently with the station in the 1970s, requiring this project to take a different approach to ensure the station and services remained uninterrupted. The new structure was built over the station in a single column-free jump without disrupting the daily operation of the railway below.”
Above the mega arches, the structure continues upwards in a more traditional beam and column design to level 17. Incorporated into these floors are terraces and set-backs, which satisfy a number of rights to light issues, and historical sight paths to St Paul’s Cathedral.
Before any steelwork could be erected on site, a piling conundrum had to be solved as there are a number of assets below ground, including six London Underground lines, two Elizabeth Line tunnels and a ticket hall, as well as a major sewer. This meant locations for any new piles were extremely limited and their installation required a significant amount of temporary steelwork.
A total of 16 piles, each 2.4m or 1.8m in diameter and 60m-long were threaded between the numerous under-site constraints.
Once the piling had been completed, the project team was able to reuse much of the temporary steelwork to support the launching truss installation, which contributed to cutting the carbon footprint of the building.
Each truss/arch system is connected and founded on a pile at each end, but because of the limited locations, the spacing between each truss and the shape of each arch varies. The piles and their locations have consequently dictated the column lines and spacings for the entire superstructure.
“The longest grid spacing is 21m and the beams that span this gap had to be brought to site in two pieces as they were too long to be transported through the City of London,” says William Hare Project Director, Francisco Loureiro.
“In fact, all of the steelwork, including the trusses, had to be brought to site in sections that were within the tower crane’s lifting capacity. To maximise the crane usage and to reduce the number of pieces requiring site connections, the trusses were delivered in sections of up to 25t.”
Connected to the trusses are a series of large nodes that in turn connect to the arches and adjoining steelwork. With numerous connections, the nodes weigh up to 20t each and had to be brought to site on trestles.
As well as the arches, the trusses also support columns along their width that form the upper levels of the scheme. The columns are arranged in a primary grid of 12m with a secondary grid accommodating spans of 13.5m up to 21m.
“Structural steelwork was selected for its ability to meet the complex demands of the site. It allowed for lightweight and stiff long-span solutions that minimised the number of columns and foundation points required to achieve the development’s potential,” explains Chris Papanastasiou, UK Structures Division Lead for Robert Bird Group.
“Steel’s versatility enabled significant architectural expression without compromising on size or weight, ideal for integrating bespoke structural elements like transfer structures, mega arches, and launching trusses.”
Summing up, the judges say it is a project of global significance with an immensely challenging site above the operational rail interchange and new station box. The elegant solution underplays the complexity involved in the design and sets a new benchmark. ■

