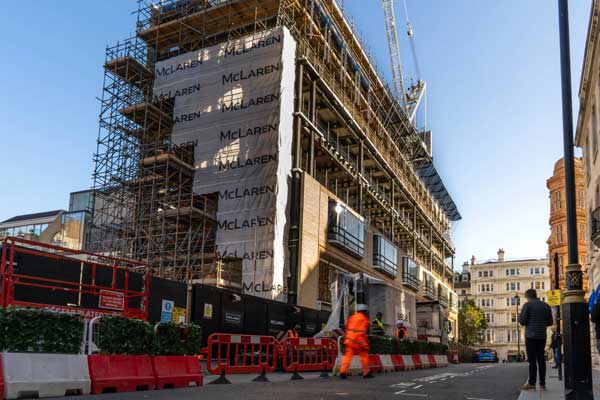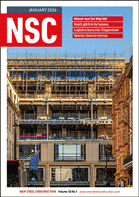News
Mayfair commercial scheme formed with steel
Designed by Foster & Partners and being constructed by McLaren Construction, the £60 million 11-14 Grafton Street project will provide 5,400m2 of floor space within its seven-storey steel frame.
Developer O&H Properties’ mixed-use scheme, which is set in the heart of the capital’s Mayfair district, has flexibility at its heart.
Initially, the lower ground, ground and first floor are envisioned as retail levels, with all of the upper floorplates accommodating offices.
This layout does not have to be permanent, as the building has been designed to allow every floor to be a retail level or an office space. As retail floors are typically built to accept higher loadings, all of the floors have the appropriate higher capacity.
BHC has fabricated, supplied and erected 600t of steelwork for the project.
Based around a regular grid pattern, the steel frame’s perimeter columns are spaced at 8m centres and support floor beams that span the entire 12m-long width of the building, without any additional internal support.
The project is due to complete in February 2026.



