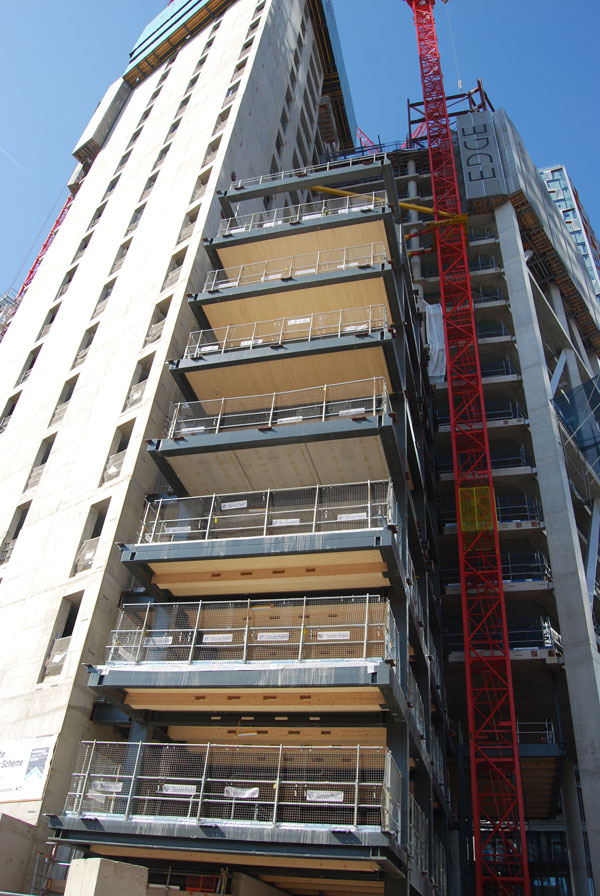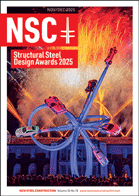Weekly News
London Bridge office scheme rising with hybrid design
Known as EDGE London Bridge, a 27-storey office development using a steel, concrete and timber hybrid design is transforming a former industrial site in Southwark.
The design team, consisting of the client EDGE, Mace, Pilbrow & Partners, AKT II and steelwork contractor Severfield, said they have chosen to use different materials in order to maximise their individual benefits and to limit carbon, while also producing an outstanding office building.
The 1,300t of steelwork needed for the scheme mainly consists of plate girders and fabricated box sections.
Approximately 23t of reused steelwork has been sourced and integrated in the scheme’s steel frame, which highlights the contribution the material makes to the circular economy.
On plan, the western portion of the office tower is a post tensioned concrete frame, while the eastern side of the building accommodates the core and a steel-framed element known as the Play Zone.
Based around a regular 6m column grid pattern, the Play Zone consists of steel columns and beams supporting Cross Laminated Timber (CLT) flooring.
“Steelwork supporting CLT flooring was chosen for this area of the building as the client wanted added flexibility,” explains Mace Associate Director, Thomas Webster.
“If future tenants take multiple floors and wish to link them together, this flooring can be unscrewed and removed allowing for the installation of additional staircases or the creation of double-height atria.”
EDGE London Bridge is due to complete in Summer 2026.



