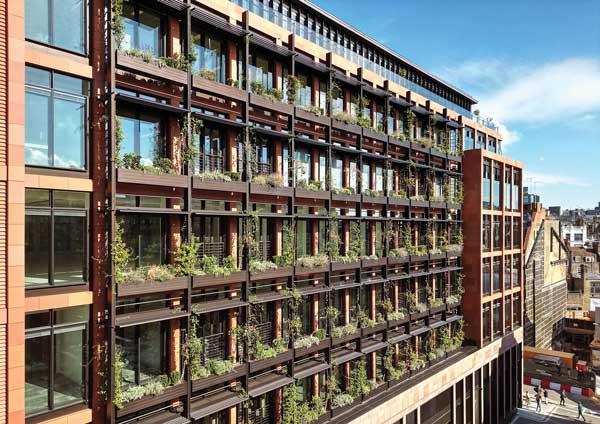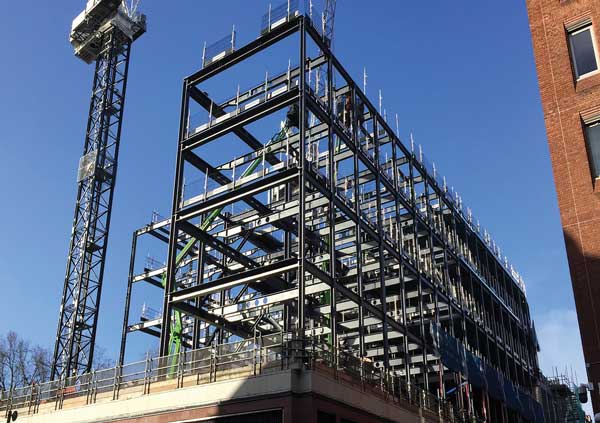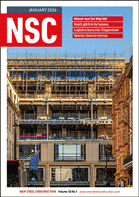SSDA Awards
COMMENDATION – 65 Davies Street, London
Incorporating a green wall, a seven-storey BREEAM ‘Excellent’ commercial building has been constructed directly above the Bond Street Elizabeth Line western ticket hall.

FACT FILE
Architects: PLP Architecture
Structural engineer: Arup
Steelwork contractor: BHC Limited
Main contractor: Multiplex Construction Europe Ltd
Client: Grosvenor
Positioned on the edge of London’s prestigious Mayfair district, 65 Davies Street is an over-station development offering 19,800m² of high-quality office space across its six upper floors.
Contributing to the broader regeneration of the West End, the project aligns with the transformation of Grosvenor Square and the nearby South Molton Street development.
The building’s design had to address unique technical challenges in terms of efficiency and acoustic performance as it is located directly above the Bond Street Elizabeth Line western ticket hall.
Acoustic bearings were installed at every connection point between the station and the new steel superstructure, providing the necessary isolation and preventing vibrations impacting on the building’s occupants. A considerable amount of technical expertise was needed to translate anticipated loads, in both temporary and permanent cases, into a bespoke arrangement at each steel node.
Meanwhile, the building’s structural column grid was developed to align with the station box below, creating an efficient and lightweight solution.
The prominence of the project, the ongoing underground operations, and limited space on site, meant meticulous planning was required, says BHC Technical Manager, Martin Smith.
“The tight tolerances to accommodate the building’s complex façade also required precision in fabrication and installation.
“Additionally, a curved section of the building and an exposed façade in a stairwell required the full expertise of the team to achieve the desired architectural quality.”
The design included a tight and regular column spacing around the building’s perimeter, coupled with long spans over the station box.
Every column position had to be developed and verified against the Elizabeth Line construction team’s design model.
To maximise the floor-to-ceiling heights, floor beams were designed to be as slim as possible, while also being deep enough to accommodate the building services.
According to PLP Architecture, the importance of environmental design was critical to the development of the building’s façades and interfaces. A green trellis wall provides natural planting and serves as a shading device to the south elevation.
The main façade is finished in terracotta panels that reflect the colour of surrounding buildings and shaped around large window openings framed in bronze.
The building is fully electric, reducing the reliance on fossil fuels, while an array of rooftop photovoltaic panels harness solar energy.
All of the project’s sustainability initiatives have contributed to the achievement of WELL Accreditation, BREEAM ‘Excellent’ rating and WiredScore Platinum certification.
The judges say, the concept for this high specification office building above Bond Street, Elizabeth Line station, was clear from the reference project right through to completion. The top-level team met the challenges from isolating vibration and noise, as well as accommodating the air vents from the train movements below with great sophistication in the detail and contextual response.



