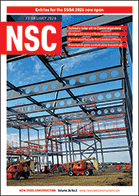SSDA Awards
COMMENDATION – 25A Vinery Road, Cambridge
A new steel-framed office space, created within an existing warehouse, demonstrates how inner city industrial buildings can be reconfigured with minimal material use.
FACT FILE
Architect: Owers Warwick Architects
Structural engineer: Cambridge Architectural Research Ltd
Main contractor: PB Doyle
Client: Vinery Mews Ltd
Demonstrating the possibilities of small scale interventions, a former storage warehouse in the centre of Cambridge has been carefully and creatively converted into a two-storey office space with the aid of steel construction.
The scheme involved the demolition of the building’s interior and the installation of a steel frame to brace the existing brick envelope, and provide a new mezzanine level. A new roof was also formed, which follows the profile of the old structure and surrounding properties.
The steel frame design has created a new working space, alongside meeting rooms, a kitchenette, washrooms and showers.
Because of the tight space within the building, careful design work was needed to minimise servicing requirements at floor and ceiling levels.
Electrical power lines are fixed to the structure’s perimeter, while mechanical ventilation is provided at the apex of the roof, serving both the ground floor and the mezzanine.
Surrounded on all sides by two-storey terraced housing with gardens, access to the site was limited and so the steelwork members had to be fabricated and delivered in small manageable sections.
The limited available space meant there was no room for a crane, and so the steel erection could only be carried out using MEWPs and mobile scaffolds.
The sequence of steelwork delivery had to be carefully organised with the onsite assembly. The programme had to ensure that each stage of the erection (boundary columns, roof trusses, mezzanine floor, staircase) was completed before the next steel delivery arrived.
“Structural steelwork played a vital role in shaping the spatial design, environmental performance, and aesthetic expression of the building,” says Owers Warwick Architects’ Director Richard Owers.
“Visually, the exposed steel elements celebrate the building’s industrial heritage and enhance its architectural character.”
The confined site also lacked the space for a traditional façade retention system, and so the steel frame was designed with a dual function, so that, during construction, it provided the necessary temporary propping.
New support columns were inserted against the existing façades to provide lateral restraint, which worked in combination with the mezzanine floor diaphragm action. Once in place, the columns allowed the existing roof to be removed in a controlled sequence, to make way for the new lightweight steel truss roof structure.
The roof trusses’ raised tension bars work in combination with the thin diaphragm floor, to maximise ceiling heights.
The client says, the project caters for SMEs whose needs do not quite match the traditional large multi-storey office buildings. The resulting high-quality spaces, rendered a disused warehouse into an attractive contemporary working environment.
The judges say, Vinery Road demonstrates an elegant adaptation of an existing masonry and steel warehouse into a new office. The refined steel frame complements the original structure while enhancing functionality, and the carefully detailed exposed steelwork enriches the architecture. Re-using the existing fabric made the project more sustainable than building new.




