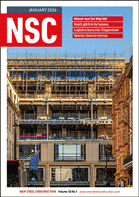Technical
AD 549: Steel decking and composite slab span types
Design software, or load-span information, provided by floor decking manufacturers will normally be used to verify the steel decking and composite slab, as its performance during construction and after completion is complex and certain design parameters are best determined from tests. It is not normally necessary for designers to understand the design methodology in detail, although the principles should be well understood. It’s particularly important that the spanning conditions of the decking and the spanning conditions of the composite slab, the two of which may well be different, that are used in the design reflect what will be built on-site. The purpose of this AD note is to explain the different span types of the decking and spanning conditions of composite slabs, and how they affect the design of the steel decking during construction and composite slab after completion respectively.
Decking span types
Single-span decking
This arrangement consists of a single steel deck that spans between two supports with no continuity over either support.
Double-span decking
This arrangement consists of a single steel deck that spans over three supports comprising two bays, with continuity over the internal support.
Multi-span decking
This arrangement consists of a single steel deck that spans over four or more supports comprising three or more bays.
Slab span types
Single
In this condition, the reinforced concrete is not continuous over either support.
End
In this condition, the reinforced concrete is continuous over one support.
Internal
In this condition, the reinforced concrete is continuous over both supports.
Construction stage
The construction stage concerns the design of the decking. Only the decking span type is relevant at this stage. The reaction forces, shear forces, bending moments and deflections are calculated by determining the critical load case for the applied actions considering the appropriate span type. Multiple load cases may need to be considered for ultimate limit state and the serviceability limit state, positioning imposed loads to maximise bending, shear, or the combination of the two. The number of cases will depend on the span type.
Normal stage
The normal stage concerns the design of the composite slab. For the ultimate limit state, composite slabs are usually designed as single span simply supported members, with no account taken of any hogging resistance resulting from reinforced concrete that is continuous over the supports. This is the case whether there is physical continuity or not, and has nothing to do with the span type of the decking during construction.
When determining the deflection of a composite slab for the serviceability limit state, when the slab is either ‘end’ or ‘internal’ the continuity at one or both ends respectively may be taken into account by using an average of the cracked and uncracked second moments of its area. For single spans the uncracked value may be used.
Fire stage
This stage concerns the design of the composite slab. Unlike the normal stage design, any physical continuity of the slab over internal supports is taken into account.
For single spans, which have no end continuity at either side, only the sagging moment resistance is considered. In such cases a bar will be needed in the troughs to ensure the sagging resistance is adequate. Design on this basis is sometimes called the Bar Method.
For end spans, which have continuity at one end, the sagging resistance is enhanced by allowing for hogging moment resistance at that end. The addition of hogging resistance means that the sagging resistance may be adequate even without bars in troughs. Design on this basis is sometimes called the Mesh and Deck Method.
For internal spans, which have end continuity at both ends, the sagging and hogging resistances are combined to determine total moment resistance
Contact: Liam Dougherty
Telephone: 01344 636555
Email: advisory@steel-sci.com



