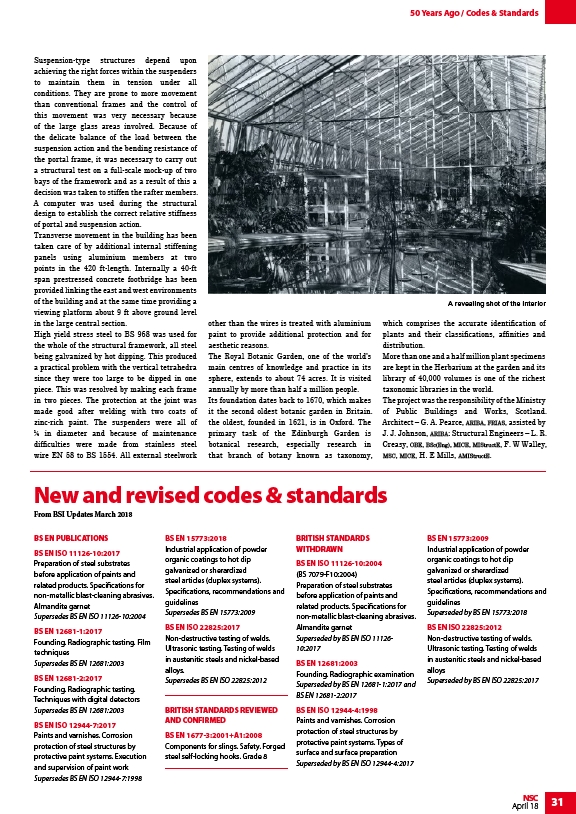
A revealing shot of the interior
NSC 31
April 18
BS EN PUBLICATIONS
BS EN ISO 11126-10:2017
Preparation of steel substrates
before application of paints and
related products. Specifications for
non-metallic blast-cleaning abrasives.
Almandite garnet
Supersedes BS EN ISO 11126-10:2004
BS EN 12681-1:2017
Founding. Radiographic testing. Film
techniques
Supersedes BS EN 12681:2003
BS EN 12681-2:2017
Founding. Radiographic testing.
Techniques with digital detectors
Supersedes BS EN 12681:2003
BS EN ISO 12944-7:2017
Paints and varnishes. Corrosion
protection of steel structures by
protective paint systems. Execution
and supervision of paint work
Supersedes BS EN ISO 12944-7:1998
BS EN 15773:2018
Industrial application of powder
organic coatings to hot dip
galvanized or sherardized
steel articles (duplex systems).
Specifications, recommendations and
guidelines
Supersedes BS EN 15773:2009
BS EN ISO 22825:2017
Non-destructive testing of welds.
Ultrasonic testing. Testing of welds
in austenitic steels and nickel-based
alloys.
Supersedes BS EN ISO 22825:2012
BRITISH STANDARDS REVIEWED
AND CONFIRMED
BS EN 1677-3:2001+A1:2008
Components for slings. Safety. Forged
steel self-locking hooks. Grade 8
BRITISH STANDARDS
WITHDRAWN
BS EN ISO 11126-10:2004
(BS 7079-F10:2004)
Preparation of steel substrates
before application of paints and
related products. Specifications for
non-metallic blast-cleaning abrasives.
Almandite garnet
Superseded by BS EN ISO 11126-
10:2017
BS EN 12681:2003
Founding. Radiographic examination
Superseded by BS EN 12681-1:2017 and
BS EN 12681-2:2017
BS EN ISO 12944-4:1998
Paints and varnishes. Corrosion
protection of steel structures by
protective paint systems. Types of
surface and surface preparation
Superseded by BS EN ISO 12944-4:2017
BS EN 15773:2009
Industrial application of powder
organic coatings to hot dip
galvanized or sherardized
steel articles (duplex systems).
Specifications, recommendations and
guidelines
Superseded by BS EN 15773:2018
BS EN ISO 22825:2012
Non-destructive testing of welds.
Ultrasonic testing. Testing of welds
in austenitic steels and nickel-based
alloys
Superseded by BS EN ISO 22825:2017
New and revised codes & standards
From BSI Updates March 2018
50 Years Ago / Codes & Standards
Suspension-type structures depend upon
achieving the right forces within the suspenders
to maintain them in tension under all
conditions. They are prone to more movement
than conventional frames and the control of
this movement was very necessary because
of the large glass areas involved. Because of
the delicate balance of the load between the
suspension action and the bending resistance of
the portal frame, it was necessary to carry out
a structural test on a full-scale mock-up of two
bays of the framework and as a result of this a
decision was taken to stiffen the rafter members.
A computer was used during the structural
design to establish the correct relative stiffness
of portal and suspension action.
Transverse movement in the building has been
taken care of by additional internal stiffening
panels using aluminium members at two
points in the 420 ft-length. Internally a 40-ft
span prestressed concrete footbridge has been
provided linking the east and west environments
of the building and at the same time providing a
viewing platform about 9 ft above ground level
in the large central section.
High yield stress steel to BS 968 was used for
the whole of the structural framework, all steel
being galvanized by hot dipping. This produced
a practical problem with the vertical tetrahedra
since they were too large to be dipped in one
piece. This was resolved by making each frame
in two pieces. The protection at the joint was
made good after welding with two coats of
zinc-rich paint. The suspenders were all of
¼ in diameter and because of maintenance
difficulties were made from stainless steel
wire EN 58 to BS 1554. All external steelwork
other than the wires is treated with aluminium
paint to provide additional protection and for
aesthetic reasons.
The Royal Botanic Garden, one of the world’s
main centres of knowledge and practice in its
sphere, extends to about 74 acres. It is visited
annually by more than half a million people.
Its foundation dates back to 1670, which makes
it the second oldest botanic garden in Britain.
the oldest, founded in 1621, is in Oxford. The
primary task of the Edinburgh Garden is
botanical research, especially research in
that branch of botany known as taxonomy,
which comprises the accurate identification of
plants and their classifications, affinities and
distribution.
More than one and a half million plant specimens
are kept in the Herbarium at the garden and its
library of 40,000 volumes is one of the richest
taxonomic libraries in the world.
The project was the responsibility of the Ministry
of Public Buildings and Works, Scotland.
Architect – G. A. Pearce, ARIBA, FRIAS, assisted by
J. J. Johnson, ARIBA: Structural Engineers – L. R.
Creasy, OBE, BSc(Eng), MICE, MIStructE, F. W Walley,
MSC, MICE, H. E Mills, AMIStructE.