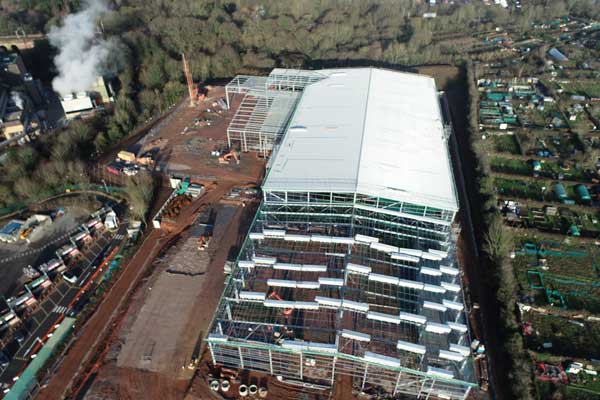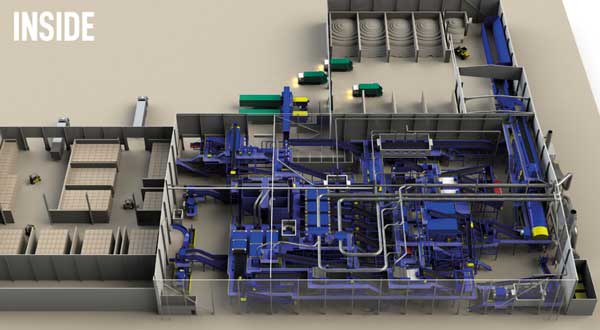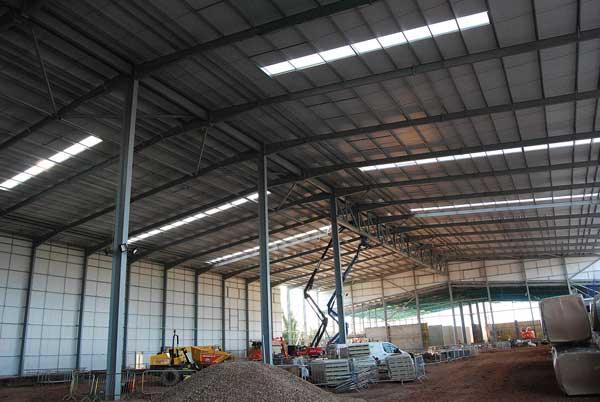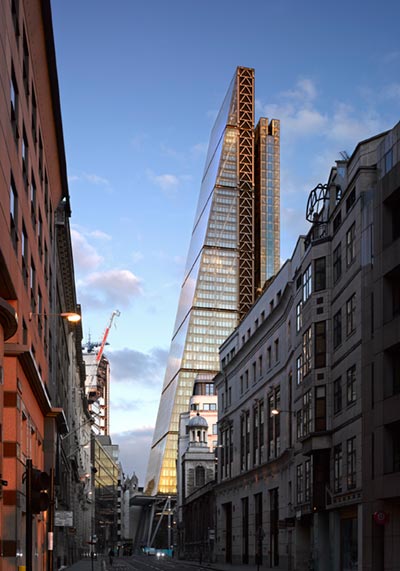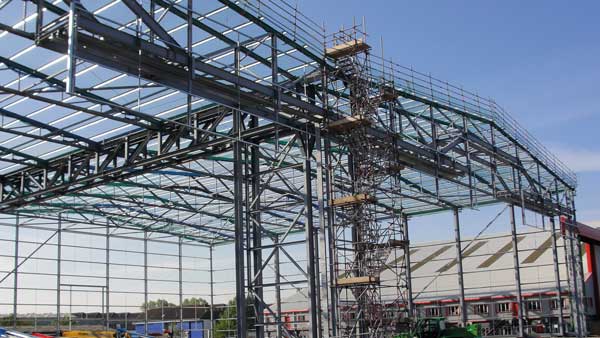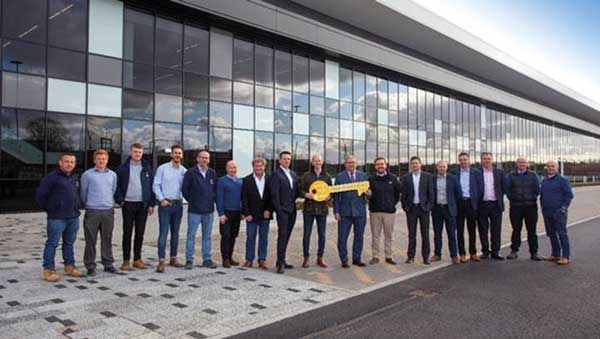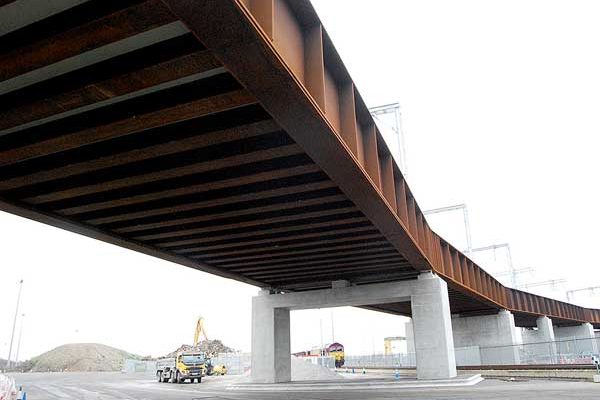Projects and Features
Future-proofed recycling
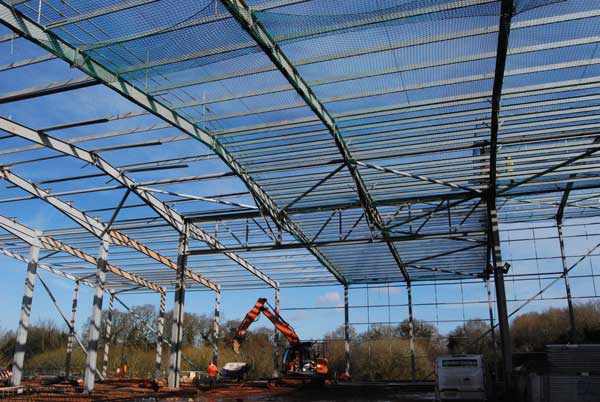
Described as a facility of the future, the steel-framed Sherbourne Resource Centre will, on completion, offer a sustainable solution for recyclable household waste.
FACT FILE
Sherbourne Resource Centre, Coventry
Main client: Sherbourne Recycling
Architect: Cox Freeman
Main contractor: Clegg Group
Structural engineer: Alan Wood & Partners
Steelwork contractor: Caunton Engineering
Steel tonnage: 577t
Expected to process up to 175,000 tonnes of household and commercial waste per year, the steel-framed Sherbourne Resource Centre in Coventry will be a state-of-the-art materials recycling facility (MRF), said to be the first to use Artificial Intelligence (AI).
“As the world embraces the need for investment in a sustainable future, our pioneering MRF is on track to achieve its goal to be fully operational by summer 2023.
“The ambitious venture will use AI at the core of its system production, resulting in real-time interconnectivity between the main sorting equipment. This will result in high rates of material purity from the widest range of material recycled, targeting UK markets,” explains Sherbourne Recycling Business Manager Layla Shannon.
Housing the facility’s all-important equipment, as well as the areas for receiving and sorting materials, are three large steel portal-framed structures.
Together they form an L-shape to suit the site and create a facility where the materials processing is laid out in a linear configuration. Each of the three portal frames is structurally-independent and at the two points were buildings meet, there is a dividing row of double columns, that accommodate doorways and openings for equipment such as conveyor belts.
Working on a design and build contract for the project’s structural steelwork, Caunton Engineering has erected 577t of steel.
“Starting at the north of the site, then working southwards and around the ongoing groundworks and piling, the steelwork erection programme was completed sequentially, one structure after another,” says Caunton Engineering Contract Manager Richard Patterson.
Prior to any steelwork arriving on site, main contractor Clegg Group started work on the former allotment site in May 2021. As well as installing piled foundations, in readiness for the steel frames, Clegg also undertook a large-scale earthmoving programme in order to create a flat plateau for the facility, on the previously sloping land.
During and after the earthmoving operation, all excavated rock was crushed, graded and reused on the site.
Clegg Group Business Development Director John Moxon says: “We have worked closely with the Sherbourne project team, our designers and key supply chain partners to ensure we all have a clear understanding of the project requirements.
“There have been a number of challenges, but we have worked through these together and progress is now rapid with the majority of the steel structures now in place. Construction using a steel frame solution was ideal for this project as it allowed the flexibility required to combine the building structure requirements with the need to integrate a complex processing system.”
Forming one end of the L-shape is the reception hall, where trucks will deliver the household materials for sorting and processing. Large hoppers will be positioned within this portal frame, while the structure also has to be large enough for trucks to enter and turn without any hindrance. To this end, the building, like its two neighbours, has minimal internal columns.
The reception hall, which measures 60m-long x 55m-wide, is an asymmetric portal frame with two unequal spans of 18m and 37m. The highest point of this structure is the 15m-high ridge, which is positioned within the widest span as the single row of internal columns are offset.
This was the first structure to be erected, although due to the ongoing groundworks and piling, the smaller span was not initially installed until later in the programme.
To allow some extra space for truck movements, two internal columns have been omitted and replaced with a truss measuring 20m-long × 2.5m-deep and weighing 4.2t.
Supported by two internal columns at either end and positioned at roof level, the truss was brought to site as one fully welded piece, ready to be lifted into position.
Controlling deflections within this large steel frame are diagonal bracings, formed with circular hollow sections (CHS) in a lattice configuration. Positioned in the roof above the rafters, the bracings are installed from gable end to gable end.
When the MRF is operational, materials will be transferred between the reception hall and the adjacent process hall via conveyor belt. The two-span portal-framed process hall measures 99m-long × 57m-wide and is 17m-high to the apex.
Replacing approximately 50% of this structure’s central row of internal columns is a 52m-long × 3.3m-deep high-level truss. Supported at either end by a single column, this truss also creates a large column-free area.
Brought to site in four welded sections, the truss was assembled on site into a complete 27t section, before being erected by two cranes. Similar in design to the reception hall, this structure also features roof bracings fabricated from CHS members.
The third and most southerly portal frame is the outfeed hall, where the processed material will be separated into various bunkers, in readiness for recycling. This building measures 56m-long × 49m-wide and is 12m-high to the apex.
The outfeed hall is divided by a central row of internal columns, creating two 24.5m-long spans. In a similar method as the other two structures, the roof rafters were brought to site in two sections per span, bolted into a complete piece onsite before being lifted into place.
Within the eastern elevation of the outfeed hall, there is a two-storey 8.5m-wide office block. Constructed in a traditional beam and column method, with no internal columns, the upper floor of the office block is formed with a composite metal decking solution.
The first pieces of equipment are due to be installed within the steel portal frames later this year in readiness for commissioning.
Sherbourne Recycling
Facility owner Sherbourne Recycling was established in April 2021 for the purpose of operating and maintaining the new regional materials recycling facility on behalf of its eight local authority shareholders, made up of Coventry, North Warwickshire, Nuneaton and Bedworth, Rugby, Solihull, Stratford, Walsall and Warwick.
The partners are expected to collect around 120,000 tonnes of dry mixed recycling in year one of operations, with additional capacity expected to be filled through third party contracts, as well as potentially other local authorities across the Midlands.
More complicated than it looks
The Sherbourne Resource Centre may look ordinary to the casual observer, but a closer look reveals plenty of engineering challenges requiring thoughtful design. David Brown of the SCI comments on the structural solution.
Within the Resource Centre, the Process Hall is 100 m long and initially gives the appearance of a conventional ‘hit and miss’ portal. The columns support the apex, rather than the usual valley arrangement, and have a longitudinal member supporting the apex of the ‘miss’ frames. ‘Hit and miss’ frames always need careful consideration. Firstly, the transverse stability of the structure is affected due to the different structural arrangement on every other bay. Secondly, the two different frame arrangements would naturally take up a different deflected form, which must be prevented to protect the cladding. The solution adopted at Sherborne was to provide bracing in the plane of the roof between every bay to force the frames to deflect identically. SCI publication P399 includes a procedure for assessing the ‘hit’ and ‘miss’ frames and iteration to determine the lateral forces. A 3d analysis is an alternative approach.
The Resource Centre is however more complicated that an orthodox ‘hit and miss’ frame – at one end of the structure all the ‘miss’ columns are entirely removed and the frames supported on a 52 m-long truss. Under normal loading, the top chord of the truss is in compression and needs lateral restraint – which cannot be provided by the relatively flexible portal frames in the orthogonal direction. The solution here was to provide a truss in the plane of the roof over the full 100 m length of the building. This lateral truss provides restraint to the 52 m length supporting the portal rafters and provides the essential bracing between the remaining ‘hit and miss’ frames. Vertical bracing in the gables takes the forces in the lateral truss to ground.
Load reversal due to wind uplift puts the lower chord in compression – restraint is provided by diagonal members from the bottom chord to the portal rafters, which are themselves connected into the lateral truss.
The portal rafters are continuous through the ‘hit’ apex columns, through the longitudinal apex beam, or through the 52 m-long truss, depending on their location. The 52 m-long truss was detailed with vertical internals on the frame locations, which were fabricated such that the connection zone was the same as a ‘hit’ column profile, meaning the rafters were identical.
One further challenge was the erection method for the 52 m-long truss. This was connected on the ground and then held aloft by two cranes whist certain rafters (and purlins) were erected using a third crane. This temporary case was carefully analysed considering the loading and fixity of the frame at that stage.
The Sherbourne Resource Centre is a good example of something which may look to be a straightforward and utility structure, when in fact the truth is the opposite. There were plenty of design challenges to be addressed resulting in a structure that demonstrates thoughtful best practice.







