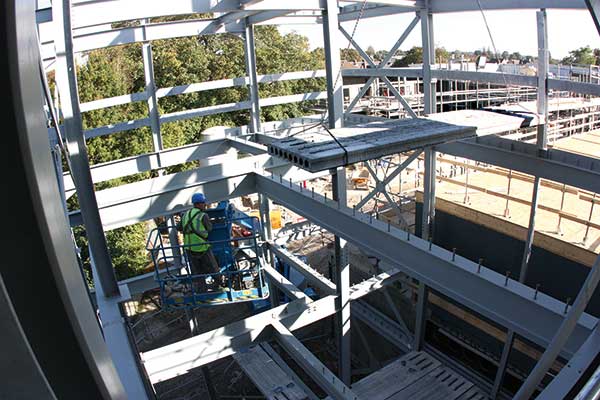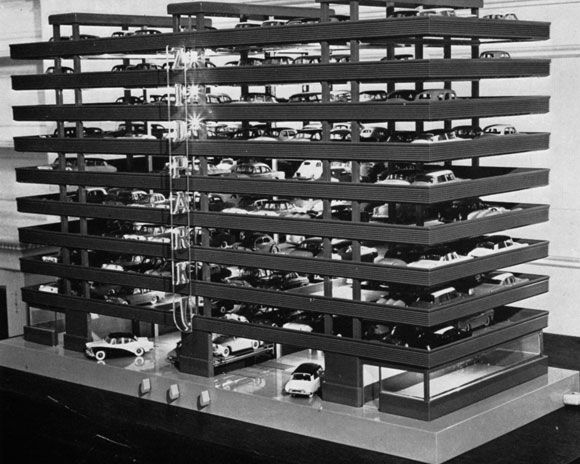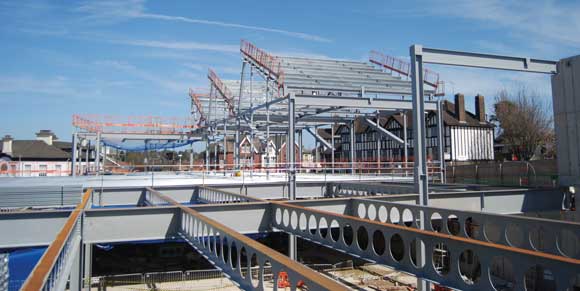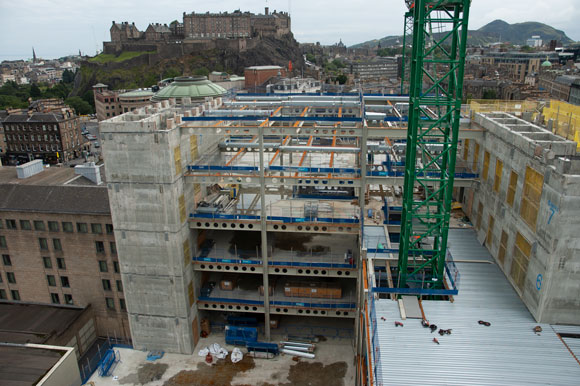News
Witney retail development gets a car park
 Conder Structures, working on behalf of Simons Developments, has completed erecting 850t of steelwork for a retail development’s car park in Witney, Oxfordshire.
Conder Structures, working on behalf of Simons Developments, has completed erecting 850t of steelwork for a retail development’s car park in Witney, Oxfordshire.
The steel framed car park will provide 650 vehicle spaces for the new £50M, 14 unit Marriotts Close retail and leisure centre (NSC September 2008).
The car park’s dimensions of 73.7m x 70.3m were dictated by the need to fit in a required number of spaces into a restricted site.
As part of its extended contract, Conder supplied and installed precast 150mm hollow core concrete units for all eight split levels with a design loading of 2.5kN/m2. The design delivers a minimum floor to floor height of 3.075m, with a 2.1m clear height.
In a service yard beneath level three, Conder created a 674m2 area clear of internal columns. This was achieved by installing two 21.13m long lattice vierendeel trusses, each weighing 23t.
The ends of the diagonal mem- bers were slotted to fit over gusset plates and on the centre line of the booms. The trusses had a critical depth measurement of 3.15m, de- signed to fit exactly within the storey levels.












