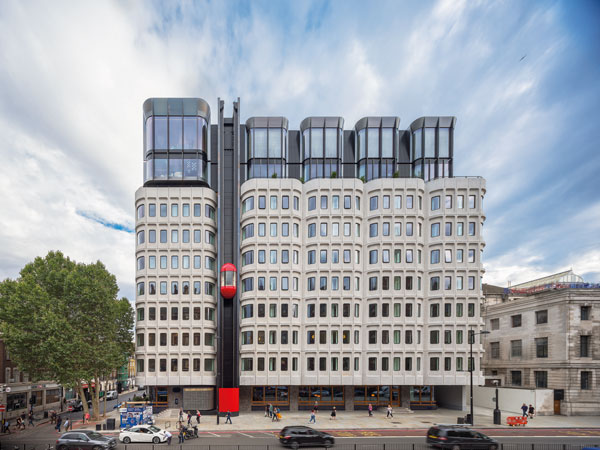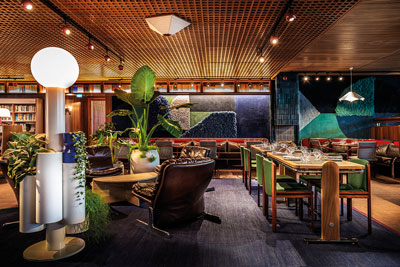SSDA Awards
Commendation: The Standard Hotel, London
 A former Camden Council office building has been transformed into a contemporary, boutique hotel, with sustainability and low carbon at the heart of its conversion.
A former Camden Council office building has been transformed into a contemporary, boutique hotel, with sustainability and low carbon at the heart of its conversion.
FACT FILE
Architect: Orms
Structural engineer: Heyne Tillett Steel
Main contractor: McLaren Construction
Client: Crosstree Real Estate Partners LLPA 1970s concrete-framed former council office has, after extensive research and the addition of new upper floors, been reinvented as a boutique hotel.
Matt Mason, Partner and Head of Development at Crosstree Real Estate Partners says: “We are extremely proud of the results of the collaboration with The Standard and the entire design team, and feel we have delivered an iconic new hotel development for London. It is an excellent example of the merits of working with and improving existing unloved buildings to create something that successfully marries the past with the contemporary.”
Before construction work began, structural engineer Heyne Tillett Steel (HTS) tested the capacity of the structure, foundations and ground to reveal their spare capacity. Once complete, they were confident that the concrete frame and under-reamed piles could be pushed to allow the conversion of the building and a three-story extension added to the structure. Approximately 94% of the primary structure, including extensive basement and piling, was able to be retained, minimising the waste and carbon release associated with demolition.
 To support the required three additional floors that start at level nine, new supporting steel perimeter columns from the first-floor transfer slab was the preferred option. This was the simplest structure – with a direct load path – and reused the existing foundation capacity. Adding the three storeys, a 30% increase to the weight of the building, only required discrete strengthening to four existing columns.
To support the required three additional floors that start at level nine, new supporting steel perimeter columns from the first-floor transfer slab was the preferred option. This was the simplest structure – with a direct load path – and reused the existing foundation capacity. Adding the three storeys, a 30% increase to the weight of the building, only required discrete strengthening to four existing columns.
The new floor slabs are 150mm-deep concrete-filled Comflor 80 decks, which are supported by, and act compositely with, the steel beams. In order to limit beam depths, Universal Column sections were selected for most spans.
The steel beams are supported by steel columns with sway frames above eighth floor providing stability to the extension. Perimeter steel columns installed through the existing building from the first floor continue through the additional floors to the uppermost 11th level.
HTS says the use of steel enabled the new floors to be lightweight and shallow in depth, while also adhering to tight hotel vibration criteria and the long span existing office column grid below. The low weight meant less strengthening was required for the existing superstructure and foundations.
The additional three storeys are said to deliver maximum site density, reducing the need for future demolition and redevelopment. The existing façade is constructed of highly durable load bearing precast concrete units which were restored and thermally improved, reducing capital costs and providing significant embodied carbon savings both at completion and when measured as part of a retrospective Whole Life Cycle Assessment.
The judges say, through forensic analysis of the existing building and highly intelligent design responses, this project showcases the role of structural steel in repurposing and enlarging this existing building, maximizing the retention of embodied carbon and creating a new landmark at the end of one of the capital’s principal arteries.
Top photo: © Timothy Soar








