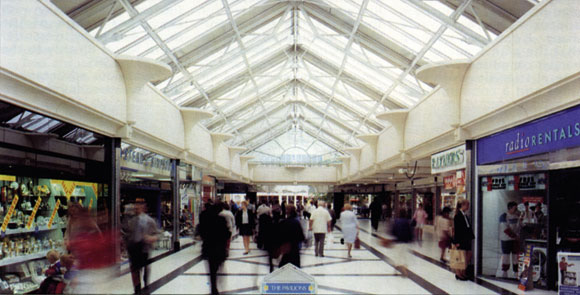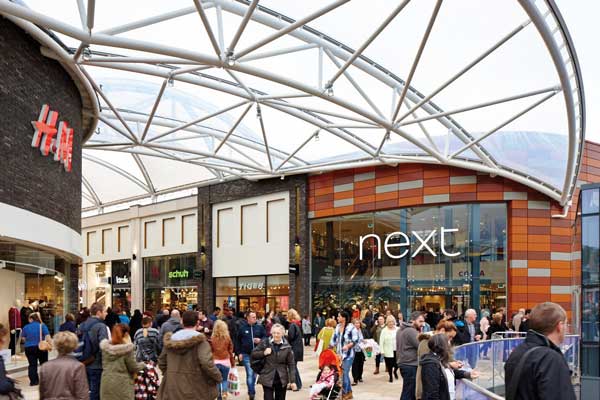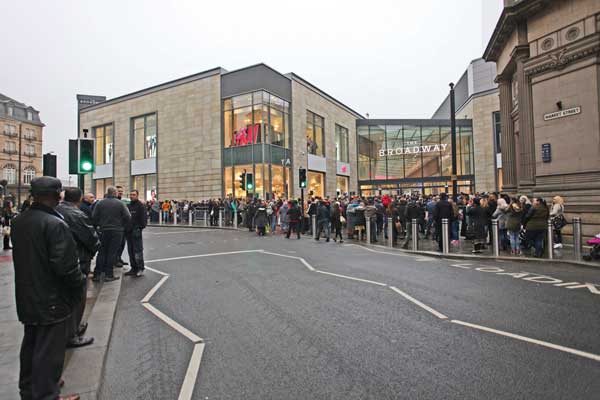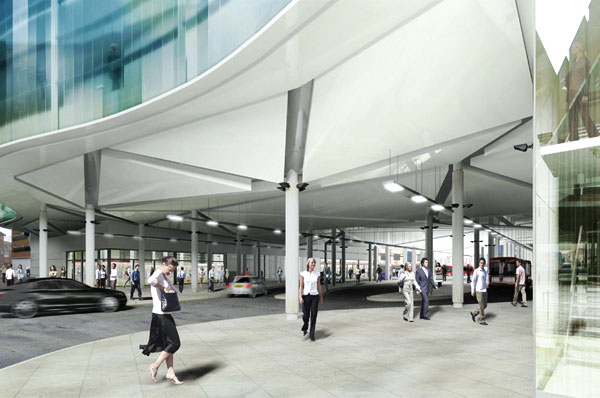The original Town Centre Development was completed in 1973 and comprised of over 50,000m
2of retail space, open precincts, offices, flats and car parking. The shopping centre at street level was arranged ariound two parrallel open malls leading from the high street to open squares linked with covered walkways. A basement below had service roads and loading bays for the shops.By the early 1980s the shop units were considered to be too small and the environment of windy spaces and stained concrete increasingly unpopular. It was becoming clear that the retail facilities would have to be improved of the centre was to compete with other projects in the area and a major refurbishment project was comissioned in 1984. The main construction began in 1986, phased to allow market trading to continue throughout the contract period, and largely completed in 1988. The formal opening was in September 1989.The work covers all the public areas and includes new formal entrances from the High Street, glazed canopies over the malls and squares, new fascias to the shops, lighting, toilets, and many of the shops enlarged by extending forwards yo to 4m. Open spaces are retiled in patterns of white and black terrazzo and the squares decorated with ornamental trees. A new tower in the Market Square painted in trompe d’oeil houses a smoke extract shaft and lifts to ligh level bridges linking to a multi-storey car park.Simple forms were chosen for the geometry of the new roofs, pitched along the entrances and malls, and pyramids over the squares. The coverings are predominantly double glazing with an inner layer of translucent insulation, relieved at the top with areas of clear glass and spaces for smoke vents. General ventilation is natural, only in the food court is there limited mechanical recycling of air. The effect is of a bright, spacious and temperate environment.The elegance of the roof was always an important and integral part of the new design concept. This coupled with the constraints of the load carrying capacity of the original building, economy, erectability and least disruption to trading below led to the choice of steel for the new roof structures.The critical detail at the interface between the new roofs and the original buildings has to support the roof, allowing for relative movements, and collection of rainwater. Internal columns in the square relieve the perimeter loads. Their location rather far from the sides is governed by the arrangement of service roads in the basement, but their effectiveness is enhanced by the umbrella-like form of the roofs.
Canopies to the malls were analysed using simple plane frame methods. Three dimensional analyses were adopted for the entrances and squares in order to assess the in-plane forces generated and in particular to find the correct distribution of reaction forces.
The malls and entrances have conventional aluminium mullions spanning on to steel lattice purlins, in turn supported by rafter frames. The two squares have light aluminium mullions bearing through insulation pads on to steel sub frames supported by a system of steel lattice purlins and rafters. The steel sub frames in the squares have two functions; visually they form comparatively slender supports to the glazing (with due allowance for relative thermal movement), they also provide lateral restraint to the purlins.
The main components of the roofs were designed to be transported and erected as single pieces and all the joints pinned or bolted. The only exceptions were the long hip rafters and the relatively heavy bridge beams where site welded joints were introduced.
The pleasant new spaces created bear little resemblance to what had become a drab and unattractive place. The centre is popular with the public and from a commercial point of view it is very successful. The scheme is submitted as an example of how steelwork has contributed to this effect.
Judge’s comments
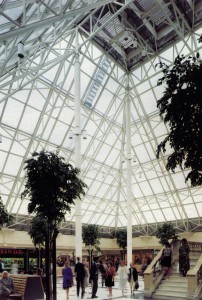
Structural Steelwork has made a major contribution to the rehabilitation of an outdated town centre scheme constructed in the 1960s. The careful incorporation of environmental services has enabled the new roofs over the squares and pedestrian malls to present a strikingly clean and effective appearance. Great care has been taken over the design and fabrication, and the erection was acrried out while the premises continued in use.
This is a worthy example of how effectively steelwork can contribute to a growing need for updating such developments which need a new lease of life.
Architects: Fitch Benoy (Part of Fitch RS Plc)
Structural Engineers: Michael Barclay Partnerships
Steelwork Contractor: Bright and White Ltd
Main Contractor: Henry Boot Southern Limited







