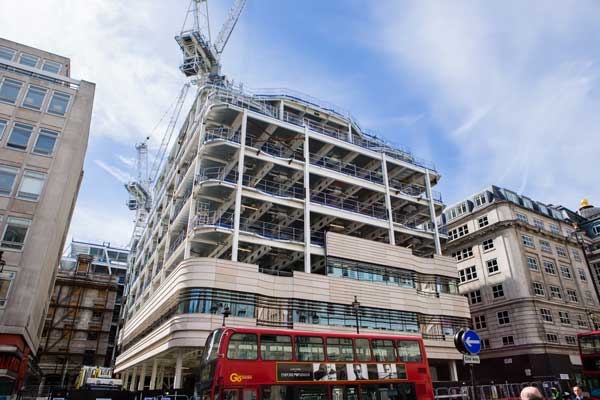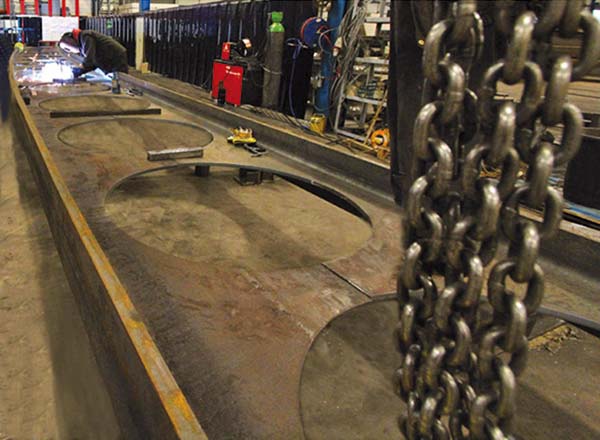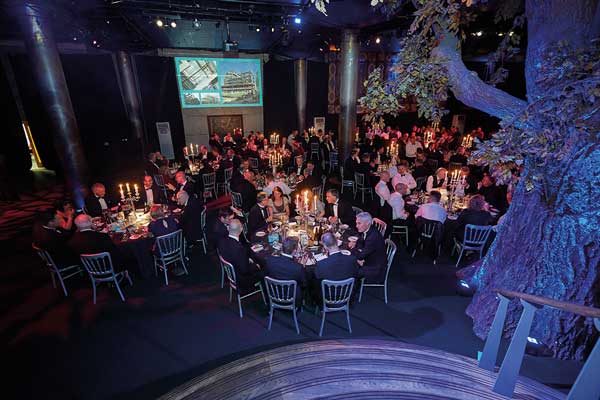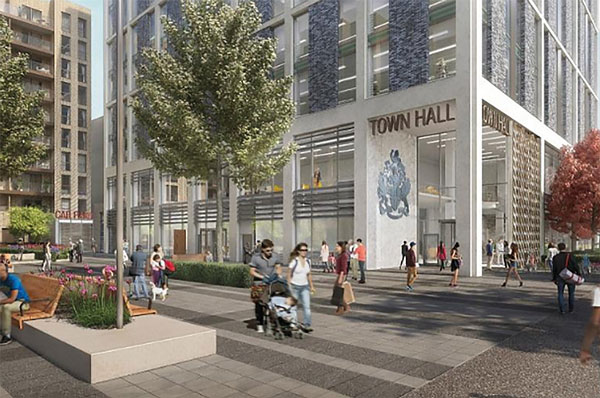News
Steelwork completed on St James’s Market
 William Hare has completed the steel erection for the prestigious central London St James’s Market project.
William Hare has completed the steel erection for the prestigious central London St James’s Market project.
Comprising two adjacent eight-storey steel-framed commercial buildings – 52-56 Haymarket and 14-22 Regent Street, the project required a total of 3,500t of structural steelwork.
The job forms part of a major ten-year investment programme that will revitalise the renowned St James’s area of London with a new public square, offices, retail outlets and high quality residences.
The larger of the two buildings 14-22 Regent Street features a retained façade, allowing the new structure to fit seamlessly into its historic streetscape. Behind the façade a new steel-framed structure will accommodate retail at basement and ground floor levels, with offices above.
The 52-56 Haymarket block has a slightly smaller footprint but will be highlighted by an aesthetic curved cladding incorporating glass, Portland Stone and horizontal metal detailing in response to the surroundings. Like its neighbour this steel-framed structure will also have retail space at basement and ground floor levels, with offices occupying the upper seven floors.
Working on behalf of main contractor Balfour Beatty, William Hare started the steel erection programme last September.
One of the major design issues on both of the structures was the integration of services and how to maximise the floor to ceiling heights, while being sympathetic to the existing window levels in the retained façade.
The solution was for William Hare, and structural engineer Waterman, to design steel frames utilising a mixture of UKB sections and 510mm deep fabricated cellular beams.












