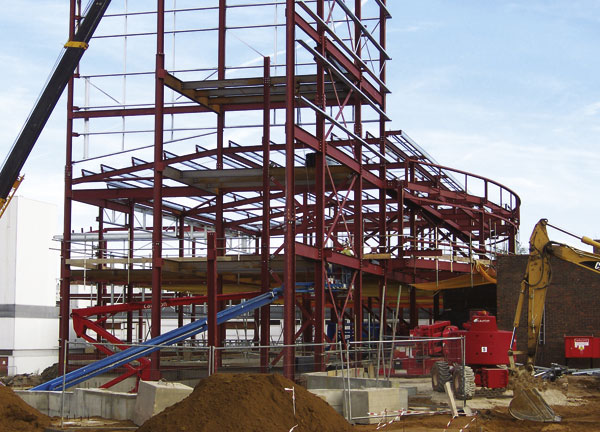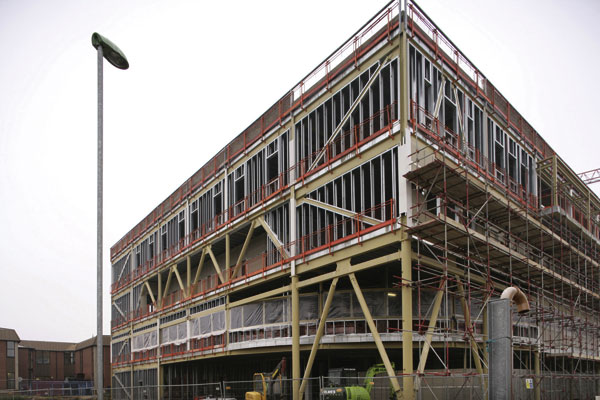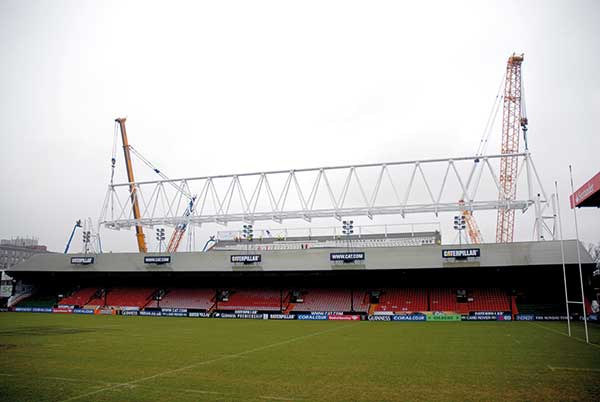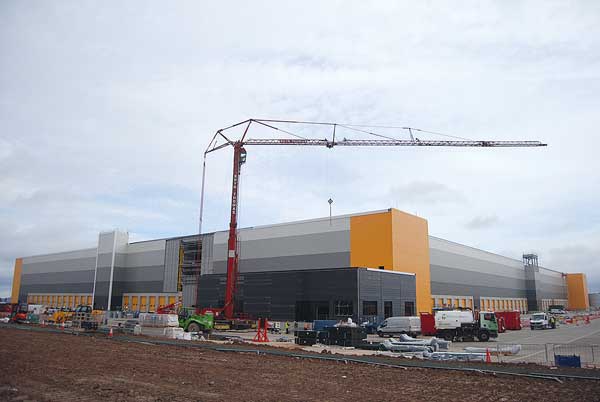News
Steel cuts hospital waiting time
Caunton Engineering is well advanced on steel erection for a 16,000m² extension to Stoke Mandeville hospital, near Aylesbury, Bucks. Three new buildings will provide a new public entrance to the site with links to new and existing facilities, including addtional wards with beds for 220 patients and a day surgery operating theatre. In the longer term it will allow a number of older buildings to be demolished.
Part of the main building’s curved facade cantilevers over an existing single-storey building. Structurally the cantilever is supported by a one-storey deep lattice girder, with its diagonal bracing concealed in a specially-widened partition.
Structural engineer White Young Green designed the structure to the SCI’s 1989 design guide on the vibration of floors. “As operating theatres are not in critical locations the main worry is that footfalls at night would keep patients awake,” said Associate Director Jim Seager. Thickened floor slabs, using Holorib decking, which is not so deeply profiled as similar systems, were adopted to increase the mass of the floor and inhibit vibration. The 1989 guide is known to be conservative, and since WYG produced its design the SCI has published updated guidance on minimising vibration in hospitals (see feature click here).
Work started on site in early June and the extension, which uses over 800t of steel, is due to be completed towards the end of this year. Main contractor for the £39.5M PFI scheme is Alfred McAlpine Capital Projects and Haden Young. Architect is HLM Design International.













