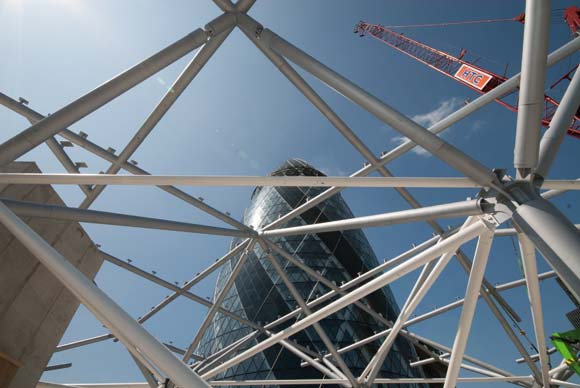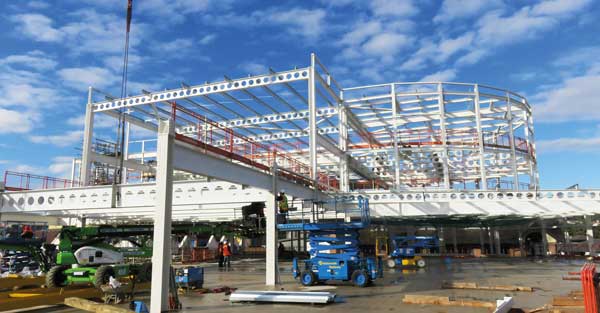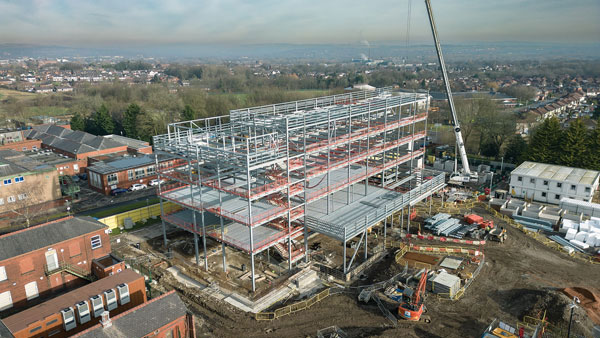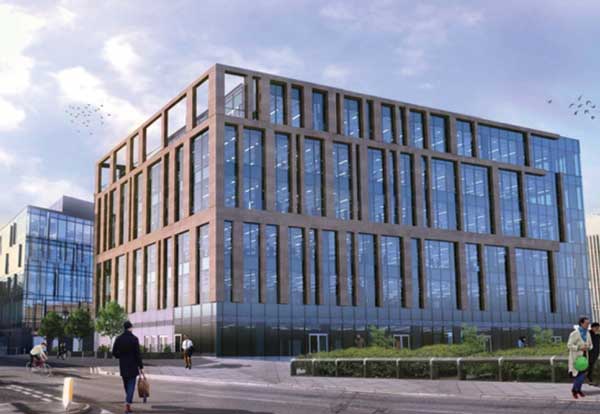News
Steel completes on second of twin King’s Cross commercial developments
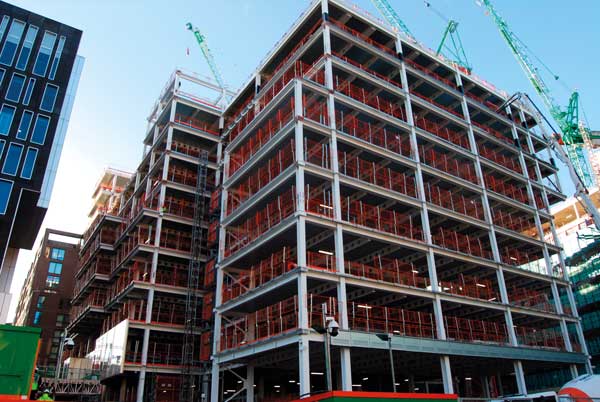 The main steel frame for the 12-storey S1 commercial block in London’s King’s Cross development has been completed.
The main steel frame for the 12-storey S1 commercial block in London’s King’s Cross development has been completed.
Requiring 2,400t of steel, the building closely resembles its recently completed steel-framed neighbour, S2, as the two have an interlocking appearance.
According to project architect Mossession, the concept provides two structures that look like they have been pulled apart, as they both feature protruding elements along their facing façades.
Building S1 has been constructed around a centrally-positioned core, with cellular beams creating internal spans of up to 18m. All of the internal steelwork, along with the underside of the metal decking will be left exposed within the completed scheme, giving the client the desired modern industrial look.
At ground floor level the building has a footprint of approximately 60m × 40m, but this decreases to 20m × 20m at the upper level as the tenth and eleventh floors are set-back to accommodate outdoor terraces.
Working on behalf of BAM Construction, Elland Steel Structures has fabricated, supplied and erected the steel for S1.








