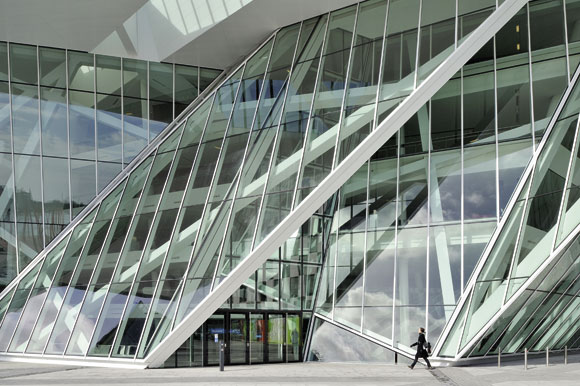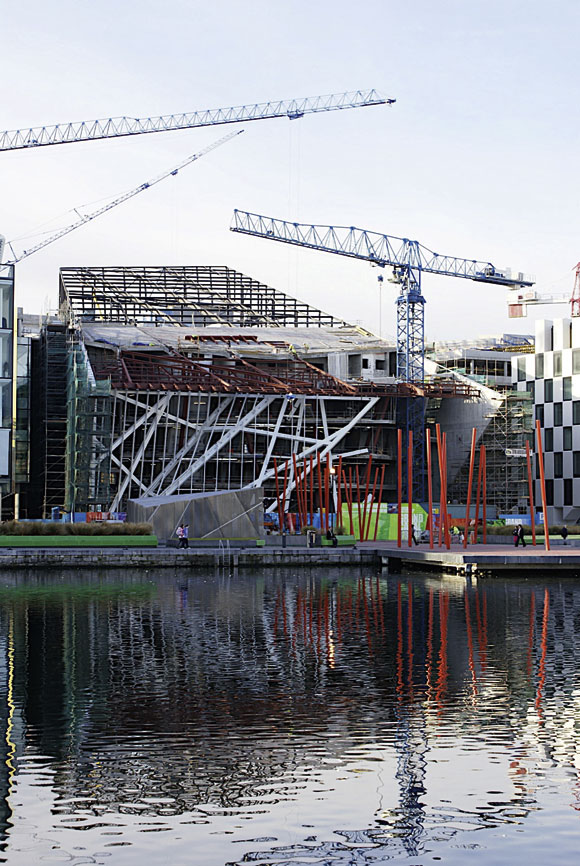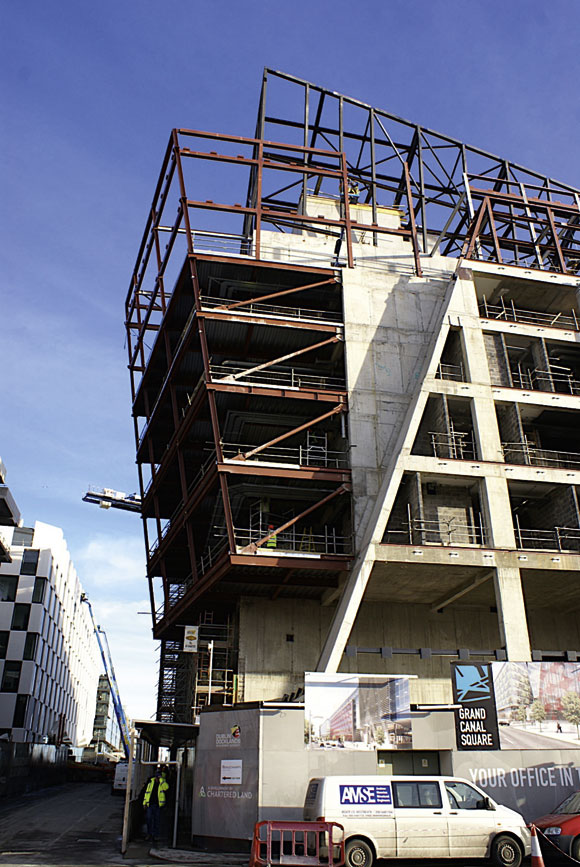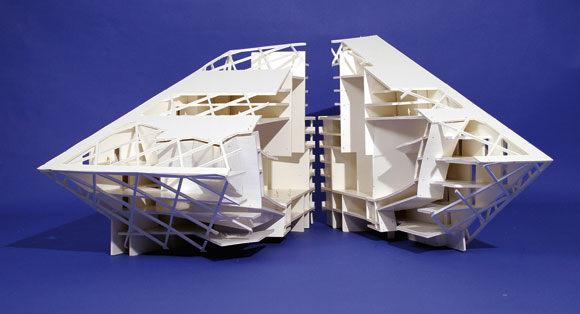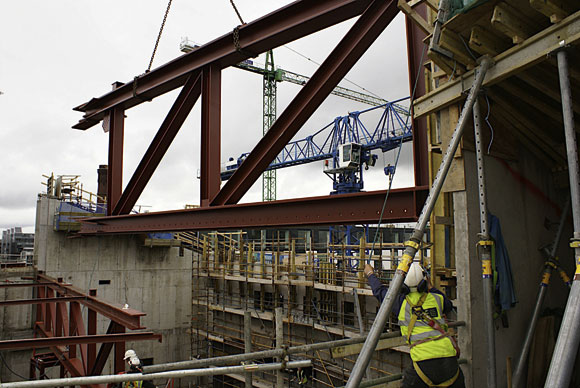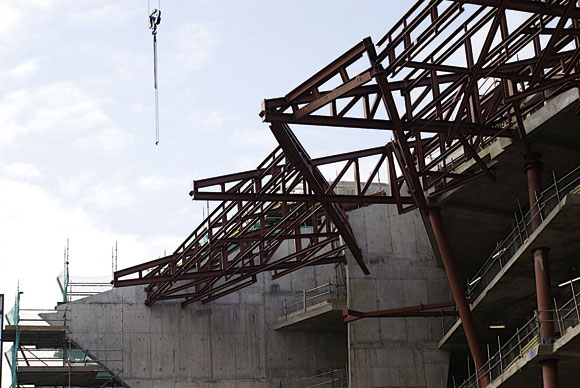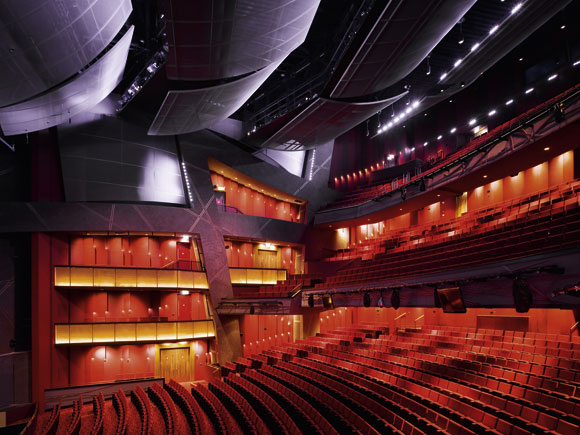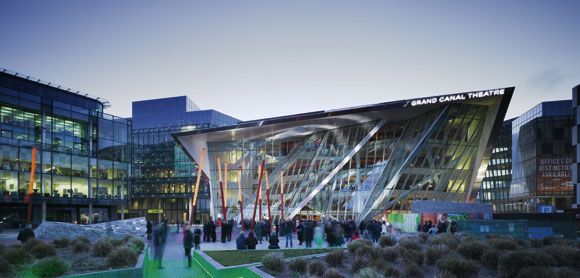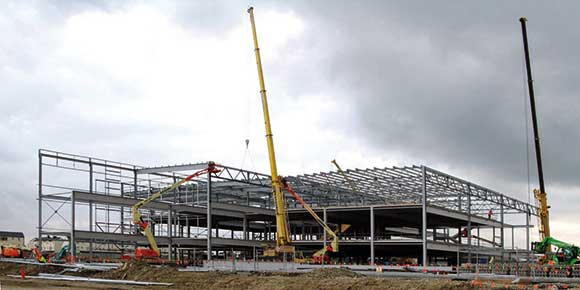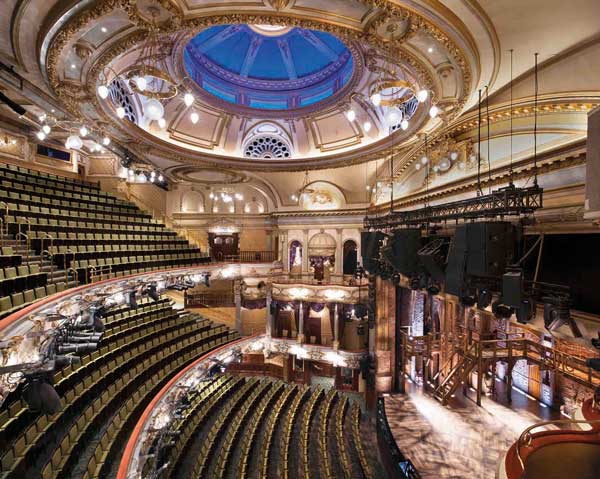Projects and Features
Starring role for Dublin theatre
Built in a shape that defies description and featuring complex and challenging steel elements, the Grand Canal Theatre is Dublin’s newest cultural and tourist magnet. Martin Cooper reports.
FACT FILE: Grand Canal Theatre, Dublin
Architect: Daniel Libeskind
Main contractor: John Sisk & Sons
Structural engineer: Arup
Steelwork contractor: Andrew Mannion Structural Engineers (AMSE)
Steel tonnage:600t
The former docklands area of Dublin, straddling both the north and south banks of the River Liffey, has undergone a huge transformation over the past decade. Once an area of wharves and warehouses, it is now home to a thriving business and leisure destination and central to this is the Grand Canal Harbour development.
Based around a large urban piazza on the southern bank of the Liffey, the development boasts a five-star hotel, offices, apartments and now, as its focal point, the architecturally stunning 2,100 seat Grand Canal Theatre.
The seven-storey, 11,700m² theatre, which officially opened in March, is part of a larger complex which includes a 21,000m2 office block to the south and another 33,000m² predominantly retail block to the north.
The three buildings are treated with different cladding systems, with perforated stainless steel rain screen featuring glazed strips distinguishing the theatre from the commercial elements of the scheme.
Shape-wise the theatre’s form defies naming, as its complex design doesn’t lend itself to any particular shape. The vertical walls are inclined and cantilever, the front façade is inclined in two directions and the whole building is topped with a sloping roof which is inclined in two axes.
Although the primary frame for this unusual structure is concrete, it is steelwork that has allowed the striking form of the building to be achieved, most notably the sloping and cantilevering roof.
Working on behalf of main contractor John Sisk, AMSE undertook the steelwork contract for the project. The steel elements can actually be broken down into five main areas, each with its own individual challenges. These are the auditorium cantilevered balcony supports; the roof trusses to the auditorium; a five-storey cantilevered section over the Misery Hill road; the main plant room space, and the roof.
It was last of these – the cantilevering roof at the front of the building – also known as the ‘beak’, and the final steel element of the steel erection jigsaw, which was the most challenging to design and erect, according to Denis McNelis, AMSE Engineering Director.
This section of the roof is isolated from the structural steelwork supporting the structure’s façade, which is positioned directly below, while it also cantilevers out by 15m from the concrete frame behind.
“A key feature of the roof was the tip of the cantilever which houses a hidden gutter and forms a horizontal edge to the roof. Due to the number of large roof lights, the primary trusses were arranged around these ‘light’ openings supporting secondary purlin trusses, which were orientated on plan so that they were level across the width of the building,” explains Mr McNelis.
These trusses in turn supported adjustable purlin angles as this was the only location to provide tolerances into the support steelwork. This allowed the roof cladding to cater for the deflections in the main support trusses.
The cladding contractor required extremely tight tolerances on the line and level of the front edge of the roof or ‘beak’, and so a detail connection from the edge RHS to the trusses allowed for four degrees of adjustment, up and down, left and right, in and out, and a rotation up and down.
“The beak cantilevers out by 15m and there is limited support, so we needed a lightweight solution,” adds Arup Lead Engineer Salam Al-Sabah. “Steel was the only viable solution for this part of the scheme.”
Ease of construction was also taken into account when specifying the use of steel and the façade support steelwork was installed after the roof and ‘beak’ sections were in place. This meant large steel support members were lifted into position by threading them through and in between the roof trusses.
“This would have been very difficult if we’d gone for a solid concrete slab solution,” adds Mr Al-Sabah.
Another complex zone of the project was a five-storey back-of house area that cantilevers over the adjacent Misery Hill road. This structure starts at 10m above the thoroughfare and each of the floors are hung from four diagonal ties connected to fixings cast into the concrete wall of the theatre.
The columns from each floor were isolated from the floor below until the concrete had been poured, this ensured no dead loads were transfered during construction. After the floors were cured and the majority of the permanent loads applied, the columns were then spliced together to ensure that they could work as a single column, sharing loads should a diagonal tie fail.
“Steel’s speed of construction meant limited road closures, which was an important consideration when deciding on which material to use,” adds Mr Al-Sabah.
Inside the theatre, the design of the auditorium balconies was a further sector which lent itself to the use of structural steelwork. The balconies required the fabrication and installation of six steel beams which were connected to the concrete slab, to achieve the required 200mm structural depth at the tips.
The cantilever tips, which are 8m long and weigh more than 4.5t each, were anchored using couplers to the T40 rebar in the concrete slab of the balcony.
Above the balconies, the ceiling for the main auditorium is supported on five 3.5m deep trusses with spans varying from 23m to 31m. Each of the trusses are supported on elastomeric bearings and also support the floor to the roof top plant area. Due to the acoustic performance requirements of the theatre a concrete floor was cast onto both the top and bottom booms of the trusses.
These trusses are also heavy, weighing between 15t and 40t. Due to site restrictions and the available tower crane capacity, the heaviest truss had to be installed in three pieces. To enable this a 15m high temporary tower was erected to allow the first section of truss to be erected, supported on a bearing at one end and the tower at the other. The centre section of truss was then lifted into place and cantilevered out 10m from the tower. The final section was lowered in between the concrete auditorium wall and the already erected truss and bolted up. Jacking points on the temporary tower were used to adjust the level of the splice to allow an exact fit of the final piece of truss.
Above the auditorium’s trusses, the plant room roof was ‘probably the most standard steelwork element on the project, but it did have its own inherent complexities’ says Mr McNelis.
This steelwork formed the primary support to the desired architectural scheme, with the main roof sloping from east to west with a 19 degree slope, while also at the same time sloping north to south by three degrees.
The roof structure starts at 24m OD (ordnance datum) and finishes at a maximum height of 48m OD. The cladding is supported off of hot rolled purlins spaced at 4m centres, which in turn are supported off of the main rafters. As the purlins and rafters are not orientated along either of the primary axes of the roof plane, every purlin is both sloping along its length and rotated to align to the roof plane.
“This added to the complexity of fabrication as every purlin connection to the rafter had to cater for the 16mm fall over the 300mm width of the rafter, while ensuring that the top surfaces of both purlins remained aligned,” says Mr McNelis.
To achieve this, a plate was also welded to the top of each rafter to match the slope of the purlins and to ensure full support of the roof decking as it passed over the beams.
As the theatre is now open and the public have begun to enjoy Dublin’s new cultural landmark, much of the internal and roof steelwork is now hidden within the completed venue. However, the main entrance and structure’s façades are testament to the stunning and unusual architectural designs that can be achieved with structural steelwork.







