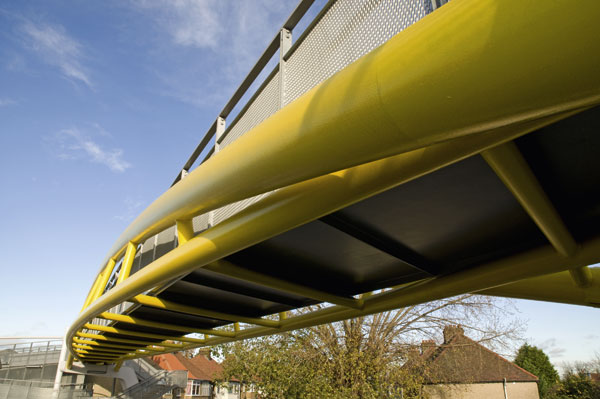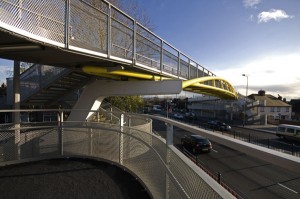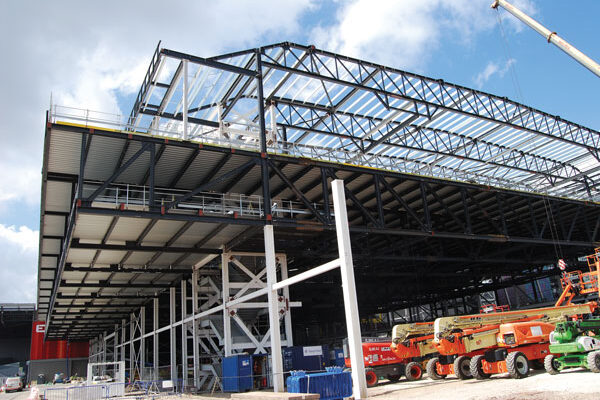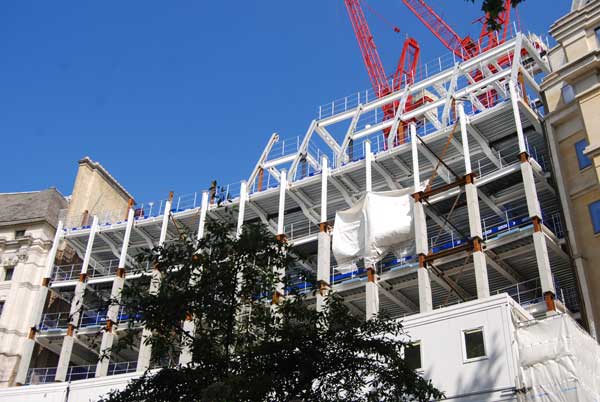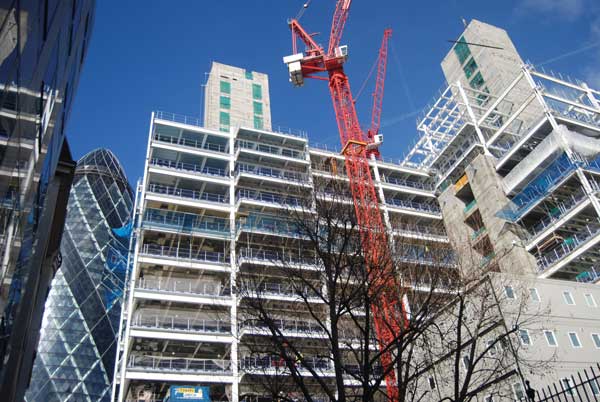SSDA Awards
SSDA 2010 – A40 Perryn Road Footbridge
Crossing one of London’s busiest arteries, the Perryn Road footbridge features steelwork used in an imaginative fashion and erected on a constrained and challenging residential site.
FACT FILE: A40 Perryn Road Footbridge
Architects: Grimshaw
Structural engineer: Hyder Consulting (UK) Ltd
Steelwork contractor: SH Structures Ltd
Main contractor: Carillion Civil Engineering
Client: Transport for London
Perryn Road footbridge is a high quality steel footbridge with numerous innovative features. It was designed to fit a highly constrained site and meet challenging accessibility requirements.
The bridge layout and architecture required careful consideration to successfully create a crossing that is attractive, safe to use and serves the needs of the local community and Transport for London (TfL). The choice of steel allowed a visually interesting and elegant structure that is efficient yet robust.
The footbridge was introduced as a variation into a major bridge replacement contract in west London. This involved the replacement of two 1920’s concrete bridges carrying the A40 major arterial road over mainline railways with steel composite bridges.
Responding to local community concerns over proposals to replace the former footbridge at this steeply sloping site with an at-grade crossing, TfL reviewed pedestrian movements and accident statistics and then analysed social and financial benefits in favour of a new footbridge.
Land availability was severely restricted and compounded by the numerous buried services that ran under the footway. Construction of the footbridge had to be undertaken within the constraints of the main contract with regard to working areas, working times and lane closures. The footbridge design allowed construction to satisfy the many conflicting and pre-existing constraints and was programmed to minimise disruption to the main contract.
The bridge was fabricated in North Yorkshire and was transported, painted and erected as one unit. The steelwork contractor SH Structures modelled it in Tekla Structures, which allowed final details to be agreed and fabrication issues to be resolved efficiently.
The bridge design incorporates supports that are major steel fabrications, having numerous functions while maintaining an architectural elegance. The main span and supports are fully integral, with full moment connections between the truss and supports.
To provide the necessary stiffness and mass, but retain a slender profile, the supports were fabricated in 40mm steel plate and then concrete filled.
The bridge truss comprises curved upper and lower chords that are connected by variously sloping straight bracing members. All the chords and bracing are circular hollow sections and the sizing and truss geometry was carefully developed so that no stiffening or overlapping of members was required at joint nodes.
The chord members are curved to parabolas, the top chords being in vertical planes while the bottom chords (from which transverse members support the bridge deck) are in inclined planes to give the bridge deck an elegant vertical profile.
Following civil engineering work on site, the bridge supports were erected and concrete filled. During a single night time road closure, the first permitted on the A40, the lightweight main span was lifted into position and made fully integral with the supports.
A well considered and executed urban design produces a robust yet elegant solution, say the judges.







