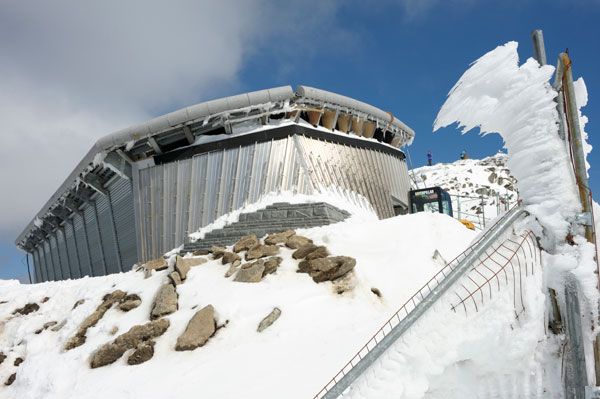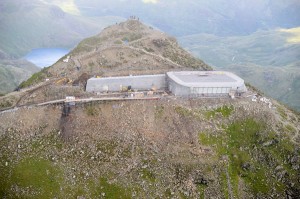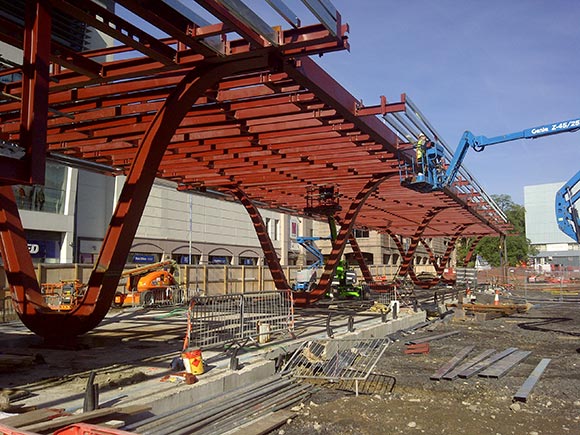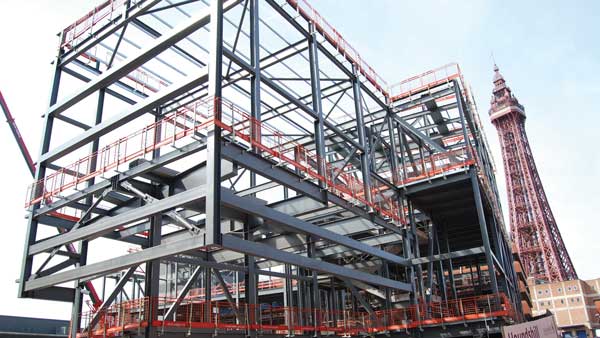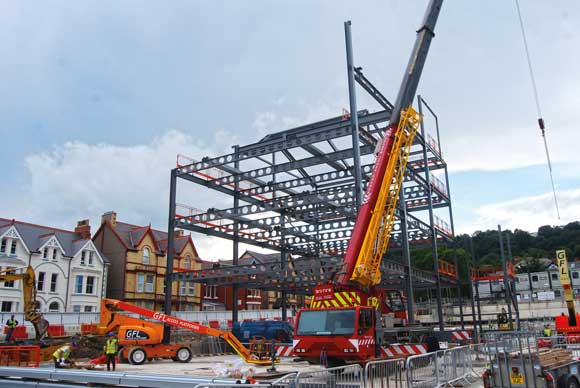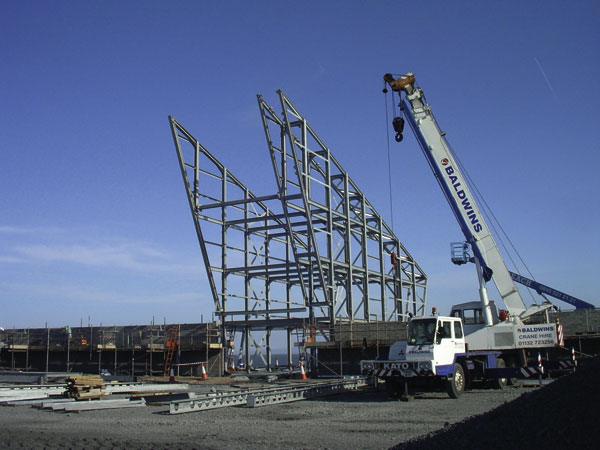SSDA Awards
SSDA 2009 – Hafod Eryri, Snowdonia National Park
A host of unusual challenges were overcome to complete a visitor centre on the summit of Mount Snowdon.
FACT FILE: Hafod Eryri, Snowdonia National Park
Architect: Ray Hole Architects
Structural engineer: Arup
Steelwork contractor: EvadX Ltd
Main contractor: Carillion
Client: Snowdonia National Park Authority
Working on the highest point in England and Wales was an immense challenge,” says Andrew Roberts, EvadX Project Manager. “Getting all of the materials, plant and personnel to the summit was a unique challenge.”
Conveniently Snowdon has a mountain railway and this provided the contractors with a viable transport route to the top. All of the steelwork was bundled into 11m-long packages so it would fit onto the train’s flat bed carriage.
Once materials were on-site the construction team were very much at the mercy of the elements. “It can be a bright sunny day at the bottom, but windy and raining at the summit,” says Mr Roberts. “The weather is extremely changeable, even in the middle of Summer.”
Work on the project effectively began with the demolition of an existing Snowdon visitor centre and this took place in 2006. Once the ground was cleared the concrete foundations were installed to allow EvadX to begin its steel erection programme in May 2007.
The finished visitor centre consists of a large cafe with washrooms and information area, medical facilities and an emergency overnight shelter. Attached to the centre there is a 60m-long steel framed lean-to structure which houses a new platform for the railway, plant rooms and staff accommodation.
In order to make sure the fabricated structure fitted together correctly EvadX did a complete trial erection of the building at Corus’ Deeside facility at Shotton. “We marked up all of the individual members which then helped with the second erection on the summit and also ensured the steel was taken up the mountain in the correct order,” explains Mr Roberts.
There is little room on the summit to store materials and as the building was erected available space decreased. The erection programme was divided into three main phases and all steel taken to the summit was usually erected that day to minimise disruption to other trades.
According to the design team the main structure, which measures 30m-long x 13.5m wide, was a challenge to fabricate and design because of its unusual sloping shape. The slope of the structure is intended to fit into the mountain’s summit environment without impairing the spectacular view.
Geraint Bowen, Arup Project Manager, says in order to achieve the pitched roof and the curved ends of the structure some complex geometry had to be undertaken. “We also had to design the building using some heavy sections as wind loadings, incorporating speeds of up to 150mph, had to be accounted for.”
Consequently the columns are predominantly 254 x 254 x 73 UC sections at 3m centres along the perimeter, while at the corners, where the columns change sloping directions, there are double 250 x 250 SHS sections.
Summing up the judges say rarely can a site and logistics be more challenging than this.







