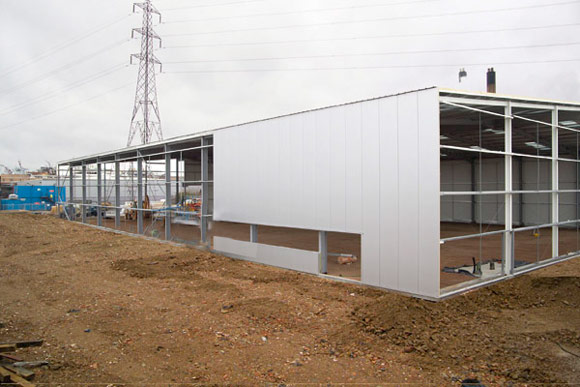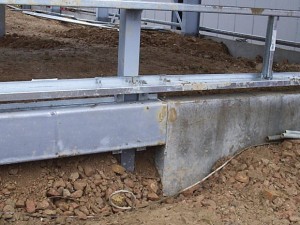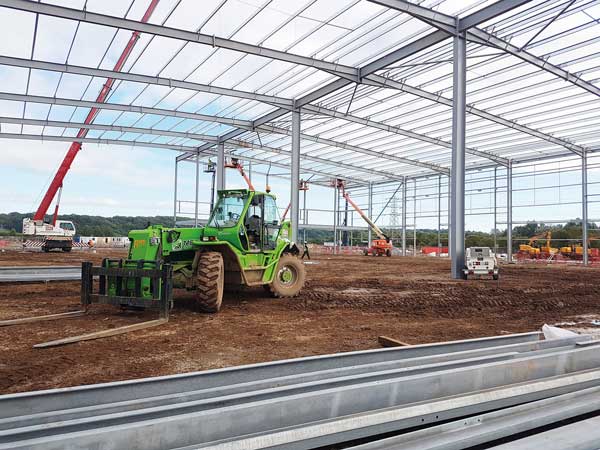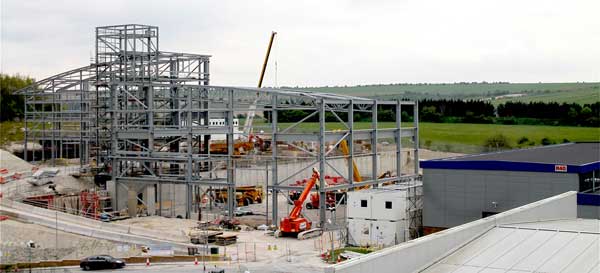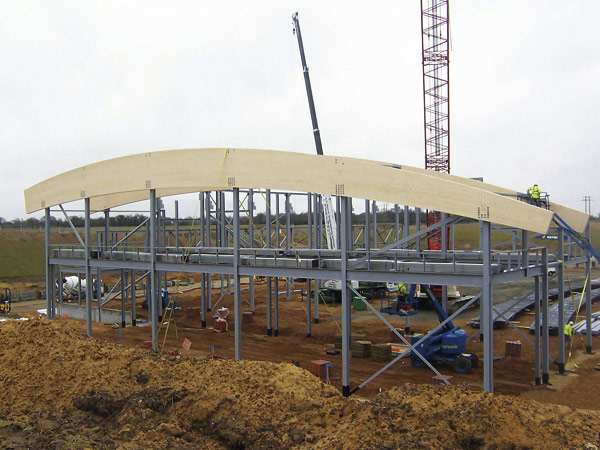Projects and Features
Slough shed rockets ahead
Keen to cut construction times on sheds even further, Slough Estates has developed a prefabricated galvanised hollow section steel ground beam to replace the traditional foundation brickwork or concrete beam. Victoria Gough reports that construction times are speeding up dramatically.
FACT FILE: Project Rocket
Main client: Slough Estates
Architect: Slough Estates
Structural Engineer: John Tooke & Partners
Main Contractor: Slough Estates
Steelwork Contractor: Hambleton Steel
Steel tonnage: 82t
The innovative use of this steel ground beam got a major boost in 2005 with the success of a demonstration project to construct a warehouse in nine weeks. After a successful first installation the beam has since been used on several sites and is currently being used on a project in Luton.
Design of the steel beam was carried out by Structural Engineer John Tooke & Partners whose Director Peter Laverack said: “The beam was developed in order to reduce construction time by having more elements fabricated off site. Development is ongoing with adjustments made to suit each job.”
The demonstration project was a 2,400m² portal frame warehouse on Slough Trading Estate constructed by the in house construction division of Slough Estates at the beginning of 2005. “The beam was a practical solution with constructional benefits” says Mr Laverack.
The distribution warehouse, named “Project Rocket”, is 61m long by 38m wide, with a propped portal frame supported on a ridge beam with stanchions at every second frame and 8.0m clear height to eaves.
“The project was a chance to demonstrate that it was possible to construct a building of this size in nine weeks, so the ground beam was developed as a way of saving time” said Slough Estates Project Manager Andrew Pooley. “There are other benefits, including cost savings and quality assurance.”
Benefits of the steel ground beam include; time and cost savings, it can be included in the steel package so only one sub-contractor is needed on site and, due to being entirely pre fabricated off site, quality is always assured. Once fabricated, the beam is transported to site and simply lifted into place as part of the steel frame, there are no hold ups due to concrete having to be poured and set. In addition the beam provides a face to finish cladding as well as a permanent shutter for the ground slab.
The ground beam usually spans 6-8m between stanchions depending on the size of the building, providing a complete perimeter around the building and a good horizontal base for any intermediate members to be connected to, or for the floor slab.
The ground beam is currently being used on a project in Luton where construction of 6,000m² of commercial units on Bilton Way Industrial Estate began in October.
Client and Main Contractor Slough Estates called upon Hambleton Steel to supply the 280t of steel including the steel ground beam which is currently being erected on site. Construction includes five separate steel frame buildings with spans of up to 21m. The buildings will house 14 different units for light industrial use with four units on an upper mezzanine level for office use. Construction is expected to be completed in May 2006 which is again a speedy build for a project of that size.
The beam will next be used on a development in Portsmouth which is to get underway in the Spring. Slough Estates considers the ground beam concept fully proven and will consider it for use on all appropriate projects in future.







