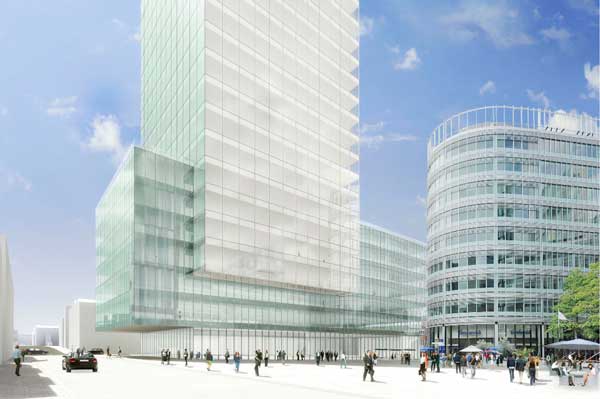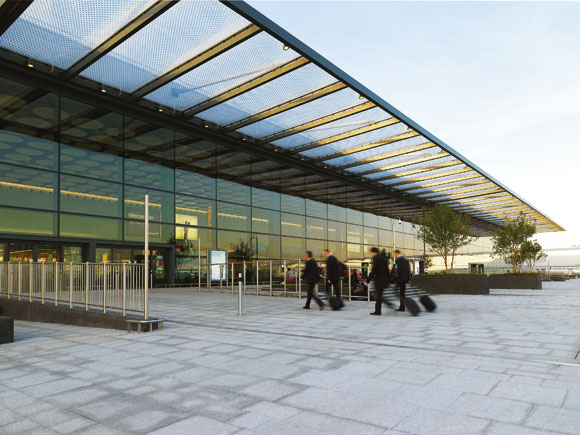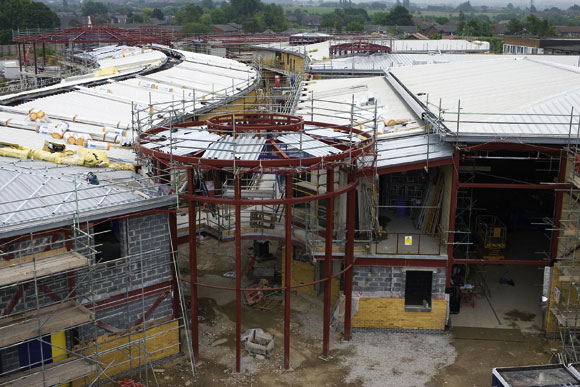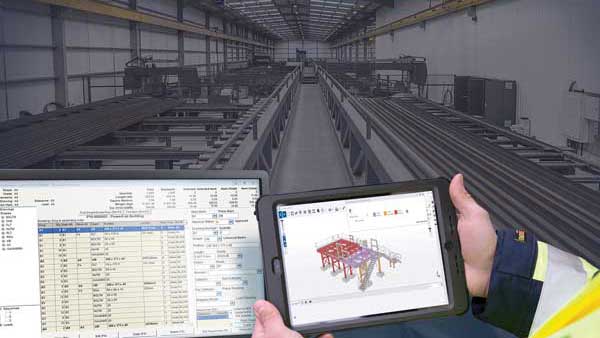Projects and Features
Shaping the steel sector
The use of curved steel bent into shape by UK specialist steel bending companies continues to help designers create elaborate landmark structures.
Curved steelwork allows architects and designers to express a variety of forms and makes exposed steelwork an attractive solution. Curved steel is often a key feature of award-winning projects at the Structural Steel Design Awards. Recently recognised structures include Bloomberg London, London Bridge Station and The Ordsall Chord Viaduct.
As well as being aesthetically pleasing, curved steel can be a very economical process and enhance structural efficiency. Curved steelwork is used across a variety of sectors and many sporting stadia have curved steel as large span structures that avoid the use of columns and enhance the viewing experience.
Curved beams and roofs
Curved roof structures provide many architectural opportunities for expression, particularly where the walls and roof are combined in one overall structural solution, so that the demarcation between these elements is removed. The physical nature of these roofs or enclosures is that they are curved to a radius to achieve maximum usable space internally.
Castellated and cellular curved beams have been used successfully in long-span roofs with intermediate supports. Here the lightness of the highly perforated sections is combined with the ability to curve the sections in the re-welding process.
Curved roofs may be formed in one direction by using single-curved tubular members or, in two directions, by using double-curved assemblies. Space frames may also be designed to form curved enclosures. The use of ‘column trees’ to support roofs has been used to great architectural effect in airport terminals and other public spaces.
Inclined curved members may be connected at their ends and crest and used to create not only usable roof space but also visual appeal in multi-storey office buildings. The horizontal forces at the pinned ends of the curved roof members are resisted by tension in the beams at roof level.
Curved steel’s impact on the cost and construction programme
Bending steel sections to help create stunning architectural designs not only allows steelwork to show its flexibility in construction, the process is also very economical.
Section bending is a cost-effective way of changing the shape of a structure, as it is relatively inexpensive when compared to manufacturing a multi-faceted member.
The additional cost of curving steelwork is usually small in relation to the overall cost of the structure.
Early involvement of a specialist steel bender and a steelwork contractor by architects and engineers encourages best design practice and ensures that the most appropriate components and details are specified for the job.
Generally, if a member can be curved, it will be cheaper than a faceted, multi-jointed member. It also saves on fabrication time by reducing welds in a structure. Using a CE approved bending company ensures that the curved member will be fit for purpose.
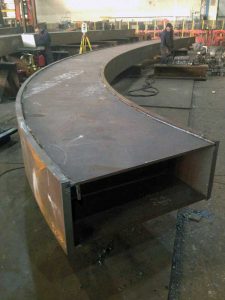
One of the project’s steel ribs during fabrication
Manchester Victoria Station
The £44 million project undertaken by Network Rail to redevelop and transform Manchester Victoria station includes a state-of-the-art roof which has been constructed around 15 curved steel ribs, all of which are unique in both size and curvature.
In fact, all of the square hollow steel sections required three or four different radii within each length, but this was all within the capability of the specialist bender and the engineering team. The second part of the project required steel plate measuring up to 550mm wide by 50mm thick to be curved to various radii in order to make the larger sections of each rib.
Each plate section has been curved to a specific set of dimensions to allow it to be assembled into a curved box-section by the steelwork contractor. These were then transported to the station site where they were welded together to create the complete rib which was then carefully positioned and installed. Each of these unique ribs required considerable precision and tight tolerances to ensure the installation process went smoothly.
Most of the curved beams were installed using the UK’s largest telescopic crane, a 1,200t behemoth, while rib 9, the largest of the ribs measuring 96m in length and weighing nearly 86t, was installed using a 750t crawler crane, which is one of Europe’s largest of its type.
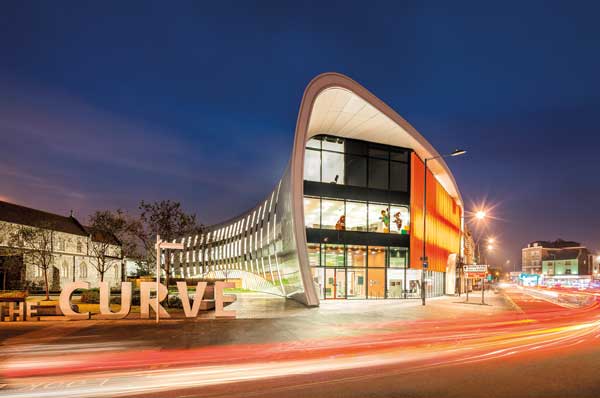
Section bending allows unusual projects, such as Slough’s Curve, to be delivered
The Curve
The centrepiece of Slough’s town centre regeneration scheme is a highly architectural and uniquely shaped steel-framed library and cultural centre.
As the name suggests the structure is a steel-framed curved rectangle in shape and plan. Each of the building’s elevations feature either cantilevers or sloping and curving façades, with the main north side presenting the most striking aspect with a long sweeping, predominantly glazed, elevation looking on to the adjacent listed church.
A specialised bender bent all of the ribs and the curved tube. The ribs were delivered to site in complete sections, requiring no splices to form the façade. These ribs vary in height up to 9m, depending on where they are located along the curving tubular section.
As the tubular section’s curvature changes radius along its length it was also brought to site in various lengths. In order to give the tubular section a seamless appearance the various lengths are connected via internal bolts that are hidden behind plates which were retro welded into place.
Thanks to Barnshaw Section Benders Limited for contributing to this article
 Sponsors
Sponsors
Steel Bending
Bronze: Barnshaw Section Benders Limited








