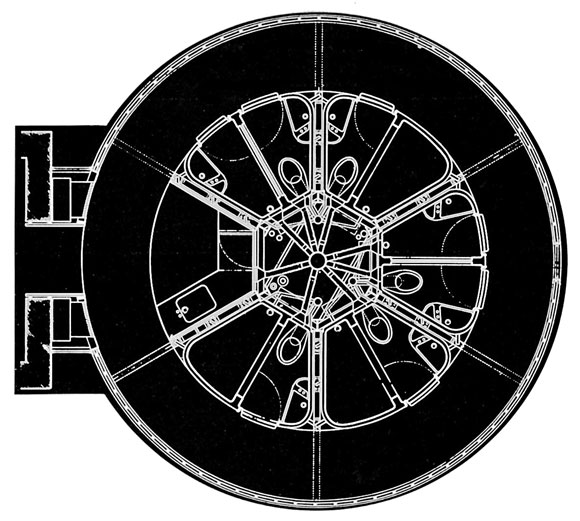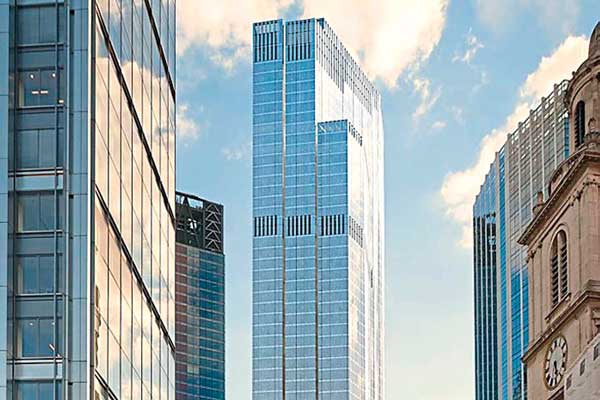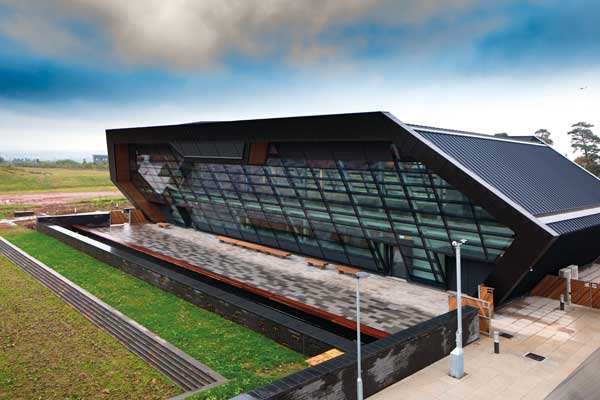SSDA Awards
Merit: Seventy Wilson, London
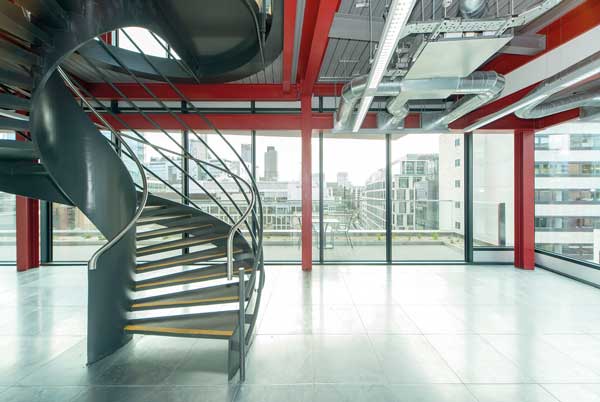 FACT FILE
FACT FILE
Architect: astudio
Structural engineer: Heyne Tillett Steel
Steelwork contractor: TSI Structures Ltd
Main contractor: Willmott Dixon
Client: StanhopeAt 70 Wilson Street in London the internal space of a 1980s office building has been rationalised and two new storeys have been added – all with an efficient structural design that dramatically reduces the carbon footprint.
The works involved extending the height of the building from five to seven storeys, building a four-storey addition to one elevation and remodelling the circulation cores to provide more office space and an additional lift.
The structural solution is simple and economical. No amendments to the existing foundations or frame were needed offering significant cost savings. The design of the new steel frame elements was minimal and therefore cost-effective.
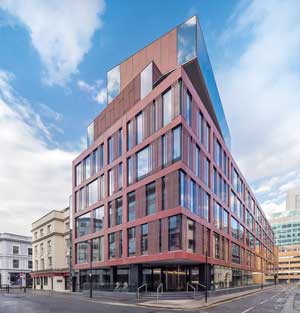 Two elegant spiral staircases have been installed in the upper offices to connect the fifth and sixth floors. A contemporary, simple design has been created, utilising a central deep flat-plate stringer with external diagonal balustrades. The design of the stairs was undertaken with finite element modelling to check for both deflections and frequency, allowing sizes to be reduced as far as possible.
Two elegant spiral staircases have been installed in the upper offices to connect the fifth and sixth floors. A contemporary, simple design has been created, utilising a central deep flat-plate stringer with external diagonal balustrades. The design of the stairs was undertaken with finite element modelling to check for both deflections and frequency, allowing sizes to be reduced as far as possible.
In summary, the judges say the team cleverly added 25% floor area to this 1980s office without needing to strengthen the existing steel structure. The original steelwork, previously encased in concrete, was exposed to make it a statement of the building. This two-storey extension is a fine example of how testing and good engineering can give a steel building new life.
Main photo: © Tony McAteer








