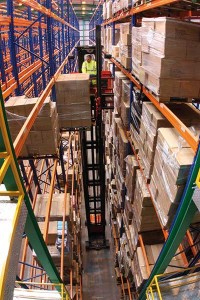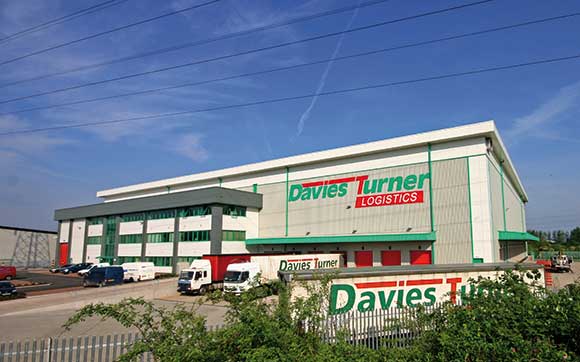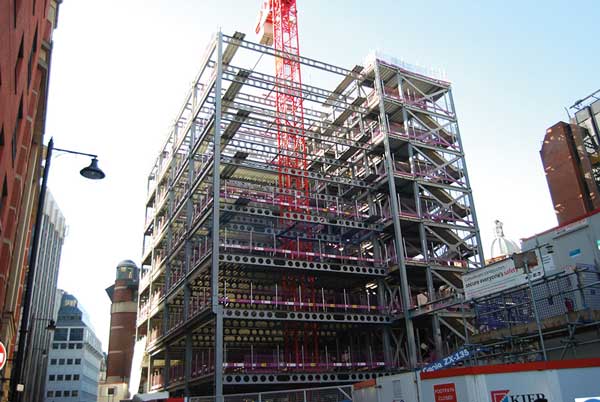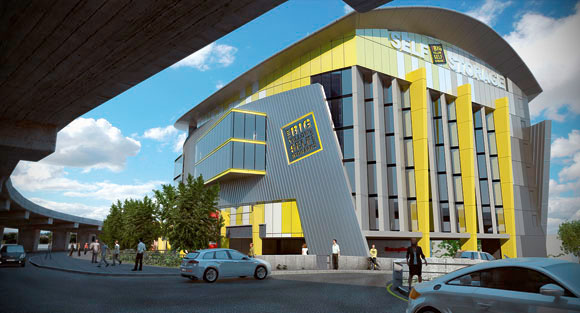Projects and Features
Premium warehouse
An international freight forwarder has significantly increased its capacity with a new purpose built distribution centre featuring four mezzanine levels and high racking bays.
FACT FILE: Davies Turner distribution centre, Avonmouth
Architect: Anglo Holt Construction
Main contractor: Anglo Holt Construction
Structural engineer: Chmiel Overton
Steelwork contractor: Conder Structures
Steel tonnage: 775t
Work has recently been completed on a new 6,800m2 distribution centre in Avonmouth for independent freight forwarders Davies Turner.
The project continues the company’s investment programme in purpose built freehold developments. The new facility is located adjacent to an existing transit warehouse which opened 14 years ago and will triple the available warehouse space.
Conder Structures erected all steelwork to form the 70m x 84m structure that is 15.5m to the underside of haunch; making it something of a local landmark. The contract also included ancillary offices and a forklift maintenance annexe.
 Bristol’s port of Avonmouth is a key multi-modal hub for Lloyd’s List ‘Freight Forwarder of the Year’ Davies Turner, with the new regional distribution centre offering 3,600m2 of space dedicated to high bay racking and another 3,200m2 of operational floor space plus multi-tier mezzanines.
Bristol’s port of Avonmouth is a key multi-modal hub for Lloyd’s List ‘Freight Forwarder of the Year’ Davies Turner, with the new regional distribution centre offering 3,600m2 of space dedicated to high bay racking and another 3,200m2 of operational floor space plus multi-tier mezzanines.
According to Davies Turner, more customers are requiring large open-plan areas for order sorting and checking which will be served by internal conveyor systems for fast, efficient picking and handling.
Conder Managing Director, Jason Hensman, added: “Space is always at a premium in every new distribution centre; and this one for Davies Turner was no exception. We were required to ensure that there was minimum propping within the structure. It was concluded that the apex columns to the frames in the raking area should be offset from the apex position by 800mm in order to avoid blocking the central aisle.
“The design, 11 bays by 11 bays, was re- configured during design to accommodate high bay racking for storage of upwards of 10,000 pallets, plus four mezzanine floors, each offering an additional 2,000m2 of space.”
The mezzanine floors, supported on 457 x 152 x 52 beams, have been designed to carry a minimum of 1,000kg pallet loadings. Each floor will accept live weight of at least 6kN/m2, with structural openings to allow pallet lifts; conveyors and other specialist logistics handling equipment have also been fitted.
On the building’s north east and south west elevations 22 dock doors have been installed under 3m cantilevered side canopies, each with a minimum underside height of 5m.
By expanding its Avonmouth facility, Davies Turner will be able to offer cost-effective transport solutions that are more than equal to those of its multi-national competitors. The company already has strong interest from a number of local as well as international companies looking for reliable, secure, quality supply chain services.
Complementing the goose wing grey and hamlet grey exterior cladding of the distribution centre,
the distinctive Davies Turner corporate colours of Pantone green and Pantone red are also widely featured, especially on the cantilevered external canopies.













