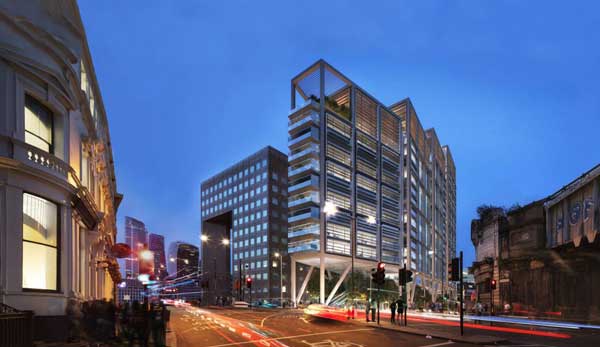Weekly News
Landmark office scheme planned for London Bridge
 CIT and Foster + Partners have revealed plans for what is said to be London’s first ever net-zero carbon workplace and commercial hub at Colechurch House, on the south bank of the River Thames.
CIT and Foster + Partners have revealed plans for what is said to be London’s first ever net-zero carbon workplace and commercial hub at Colechurch House, on the south bank of the River Thames.
Located next to London Bridge, Colechurch House will replace a redundant 1960s office block to provide 46,200m² of mixed-use space.
The planned development will transform the public realm creating an abundance of imaginative landscaped green spaces and will bring together state-of-the-art offices; high quality, affordable, work and arts spaces; while also providing greatly enhanced connectivity from London Bridge station to the Thames riverfront and wider area.
CIT’s Development Managing Director, Steve Riddell, said: “The pandemic has amplified the need for change and given us the opportunity to reassess what we need from our work and social spaces, and how the built environment can work hard to address this change.
“We are excited to play our part in a development that not only exceeds the UK’s environmental ambitions but that has the wellness of individual users it at its core. In accordance with Southwark Council’s climate emergency policy, Colechurch House is specifically planned and designed to be a catalyst for positive change in London prioritising social and environmental wellbeing.”
Over 85% of the site is dedicated to open public space in the form of three distinct landscaped areas, revealing new vistas and views to the historic Southwark Cathedral and St Olaf House. A series of landscaped squares provide flexible seating and events spaces, surrounded by retail ‘market’ kiosks and art installations that are buffered by landscaped edges from the adjacent streets.
The workspaces also incorporate winter gardens towards the east and west on each level. The vegetation travels up through the winter gardens to the roof terrace, creating breakout spaces for the offices below.
The service core is located to the south, offering spectacular riverside views while protecting the interiors from solar gain. Environmentally responsive façades incorporate solar shading, ventilation, light shelves, water catchments and photovoltaics.
Luke Fox, Head of Studio, Foster + Partners, said: “We are delighted to be working with CIT on such a pivotal site in London, a project that will be sustainable showcase, creating a vibrant new public space and flexible workspaces for everyone.”








