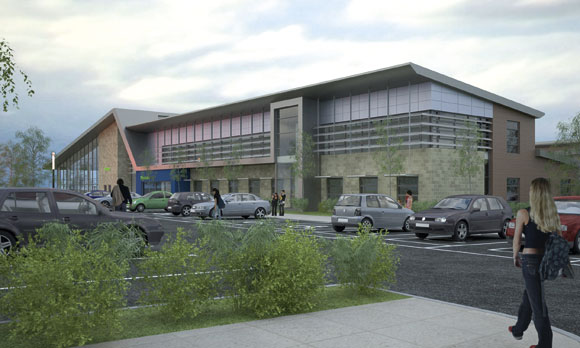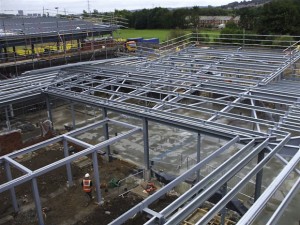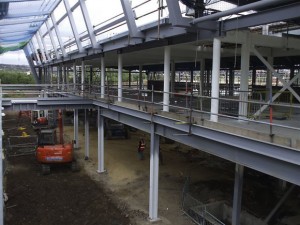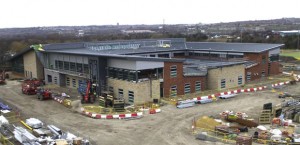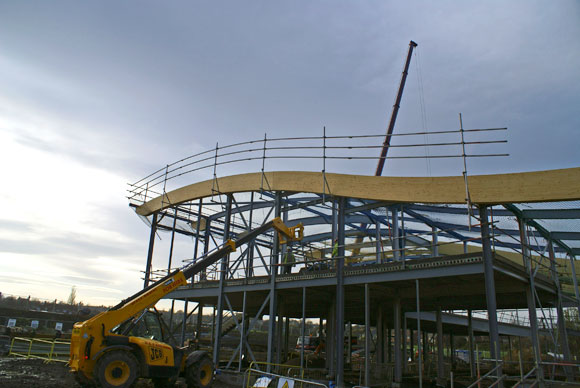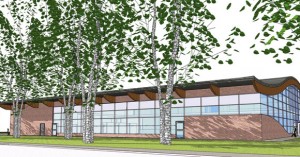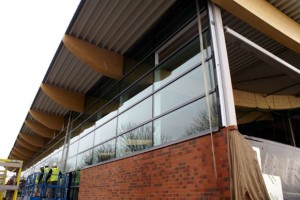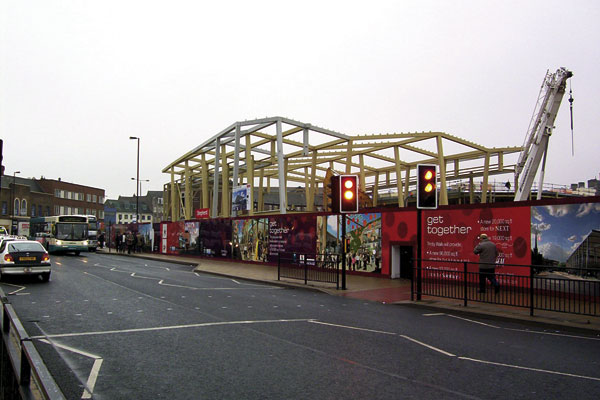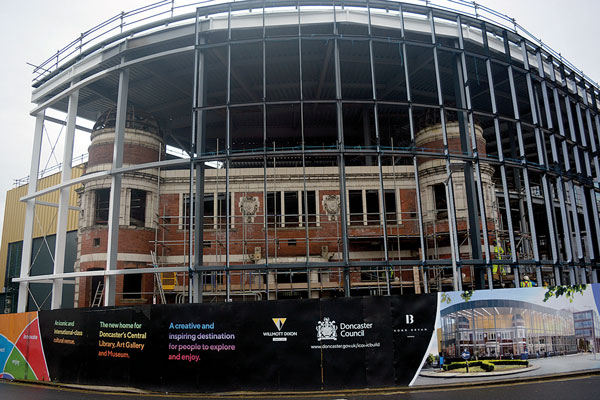News
More leisure and primary care opportunities for North East
Forming part of a programme to construct new leisure and primary care facilities in Gateshead, NSC reports on two steel framed centres currently under construction in the borough.
FACT FILE: Blaydon Leisure & Primary Care Centre, Gateshead
Main client: Gateshead Council and Gateshead Primary Care Trust
Architect: S&P Architects / P+HS Architects
Main contractor: Willmott Dixon Construction
Structural engineer: Cundall
Steelwork contractor: Hambleton Steel
Steel tonnage: 340t
Leisure facilities in Gateshead are undergoing an extensive upgrade with a number of buildings being replaced by brand new structures. Two of these jobs, at Blaydon where a leisure and primary care centre is being built, and Heworth where a leisure centre is under construction, both involve steel frames, metal decking and feature glulam rafters and form part of Gateshead Council’s £29M ‘Building an Active Future’ programme.
Gateshead Council Cabinet Member for Culture Councillor Linda Green said: This is an important moment in Gateshead’s history, construction projects of this magnitude are a once in a lifetime opportunity to transform the leisure and health services on offer.
“We believe Gateshead can become a shining example of an active and healthy society but we recognise that the only way to do that is by creating facilities and opportunities that people want to use.”
At Blaydon the combined leisure and primary care centre consists of one large structure divided by a glazed atrium. Either side of this common entrance area the two disparate facilities have been designed as structurally independent frames, although forming one large building.
“The client’s brief required the design to take into account the possible future removal of one of the buildings sections,” explains Duncan Cox, Associate at Cundall. “The entire structure is braced and either side could remain structurally integral without the other side.”
A steel frame, combined with glulam beams over the pool hall, was chosen for a number of reasons; economics, speed of programme and aesthetics.
The leisure centre part of the building features a 25m, six lane swimming pool and learner pool, changing facilities and an area for plant equipment. Above the pool’s changing rooms there is a first floor area containing a large gym and a multi-purpose room with views over an adjacent nature reserve.
The structural divide between the two parts of the centre is 60/40 in favour of the primary care centre. The primary care sector of the building will include a GP-led health centre and walk-in and minor injuries unit, as well as other services such as dentistry and a therapy pool.
The ground floor of the primary care centre is roughly figure of eight in shape and contains two internal courtyards. Above this, the first floor area is C-shaped and covers approximately 50% of the structure’s footprint.
The new centre is being constructed on land previously occupied by the now demolished Blaydon Comprehensive School. A thorough groundworks programme was completed prior to the steel frame being erected by steelwork contractor Hambleton Steel. The steel frame is founded on pad foundations.
The Blaydon Leisure and Primary Care Centre is scheduled to be completed this summer.
Heworth Leisure Centre
FACT FILE: Heworth Leisure Centre, Gateshead
Main client: Gateshead Council
Architect: S&P Architects
Main contractor: Willmott Dixon Construction
Structural engineer: Cundall
Steelwork contractor: Hambleton Steel
Steel tonnage: 110t
A similar project is on-going at Heworth where a new leisure centre is under construction. The centre will include a four lane, 25m swimming pool, a learner, an infants pool and the north of England’s first ‘flow rider’ for indoor surfing. The ground floor of the building will also contain the reception, changing rooms, offices and a plant area. Part of the structure has a first floor and here a gym, a multi-purpose studio and further plant areas will be located.
The structure for the Heworth centre is a steel frame incorporating feature 19m long glulam beams over the pool hall. For stability the entire structure is braced, with the majority of bracing secreted into walls.
However, some bracing has to remain on view as the two main elevations feature large expanses of glazing. “On these frontages we’ve inserted an architectural visual bracing system which consists of a central tension ring with four diagonal wires connecting back to the main frame,” says Michael Tungate, Cundall’s Project Engineer.
The centre’s roof is curved, with three barrel vaults, two over the pool and the third over the two storey sector. “The main rafters are double curved and are connected to curved steel members which continue the roof over the changing rooms and gym area,” adds Willmott Dixon’s Project Manager Richard Saville.
There are some heavy-duty connections between the rafters and the steel members, mostly hidden behind bulkheads, although the eaves connections are on view. Similar to the Blaydon project, a steel frame incorporating precast planks and feature long span glulam beams was chosen as the most efficient solution for the job.
It is not only the timber element which incorporates long spans, as a 19m long transfer beam supports the first floor area as it cantilevers over a portion of the pool hall. This beam is a large 914 column and was needed because it is not only supporting a cantilever balcony – affording views over the pools – but also five bays of precast planks.
The site was previously greenfield and prior to the steel frame being erected preliminary works included the installation of mass-filled pad foundations, as well as a cast in-situ concrete basement. Once the steel frame was fully erected, the pools were excavated and blockwork installed along with the feature glazing.
Heworth Leisure Centre is scheduled for completion in July.







